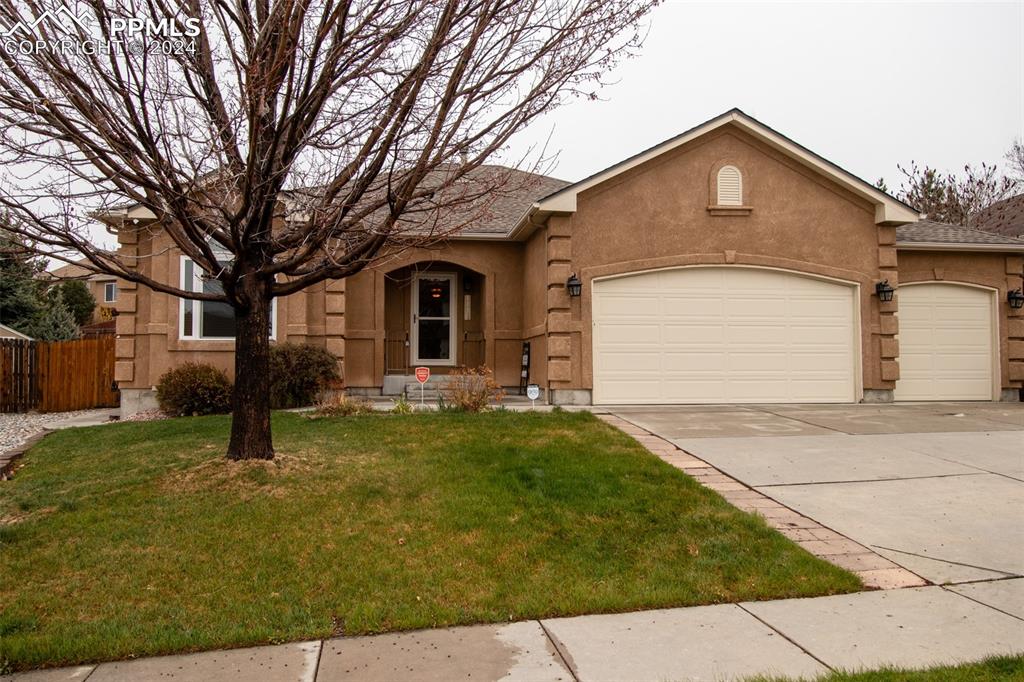4416 Golf Club Drive
Colorado Springs, CO 80922 — El Paso County — The Knolls At Springs Ranch NeighborhoodResidential $550,000 Sold Listing# 7757558
4 beds 3196 sqft 0.2640 acres 2005 build
Property Description
What a great location and beautiful lot. Easy access to Peterson, Schriever or Ft Carson. This is a 4 bedroom that could made in to a 5 bedroom with little work or keep as is and have extra storage. 3 Full bathrooms, 2 on the main and one in the basement. It is nice and open with a large living room with a gas fireplace. There is a separate dining room and the kitchen has a eat at counter. The kitchen has stainless steel appliances and beautiful cabinets. The laundry is on the main floor making main floor living possible. The basement has 2 bedrooms and a flex room that can stay as extra storage or be turned into another bedroom. There is storage under the stairs and also a finished storage room. The lot has been beautifully landscaped. The back yard has mature trees and is completely fenced. You will also find a storage shed and a 2 car garage. This home is just waiting for you.
Listing Details
- Property Type
- Residential
- Listing#
- 7757558
- Source
- PPAR (Pikes Peak Association)
- Last Updated
- 05-09-2024 04:46pm
- Status
- Sold
Property Details
- Sold Price
- $550,000
- Location
- Colorado Springs, CO 80922
- SqFT
- 3196
- Year Built
- 2005
- Acres
- 0.2640
- Bedrooms
- 4
- Garage spaces
- 3
- Garage spaces count
- 3
Map
Property Level and Sizes
- SqFt Finished
- 2876
- SqFt Main
- 1598
- SqFt Basement
- 1598
- Lot Description
- Level, Sloping
- Lot Size
- 0.2640
- Base Floor Plan
- Ranch
- Basement Finished %
- 80
Financial Details
- Previous Year Tax
- 1663.76
- Year Tax
- 2022
Interior Details
- Appliances
- Dishwasher, Dryer, Gas in Kitchen, Microwave Oven, Oven, Refrigerator, Washer
- Fireplaces
- Gas, Main Level
- Utilities
- Electricity Connected, Natural Gas Connected
Exterior Details
- Fence
- Rear
- Wells
- 0
- Water
- Municipal
- Out Buildings
- Storage Shed
Room Details
- Baths Full
- 3
- Main Floor Bedroom
- M
- Laundry Availability
- Main
Garage & Parking
- Garage Type
- Attached
- Garage Spaces
- 3
- Garage Spaces
- 3
- Parking Features
- Oversized
- Out Buildings
- Storage Shed
Exterior Construction
- Structure
- Framed on Lot
- Siding
- Stucco
- Roof
- Composite Shingle
- Construction Materials
- Existing Home
Land Details
- Water Tap Paid (Y/N)
- No
Schools
- School District
- Falcon-49
Walk Score®
Contact Agent
executed in 0.006 sec.









