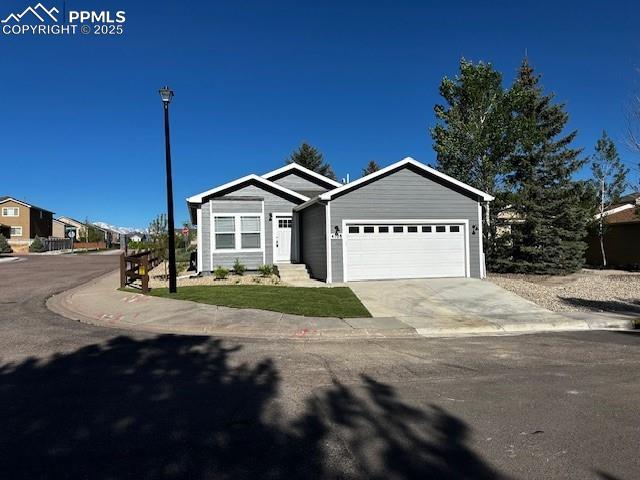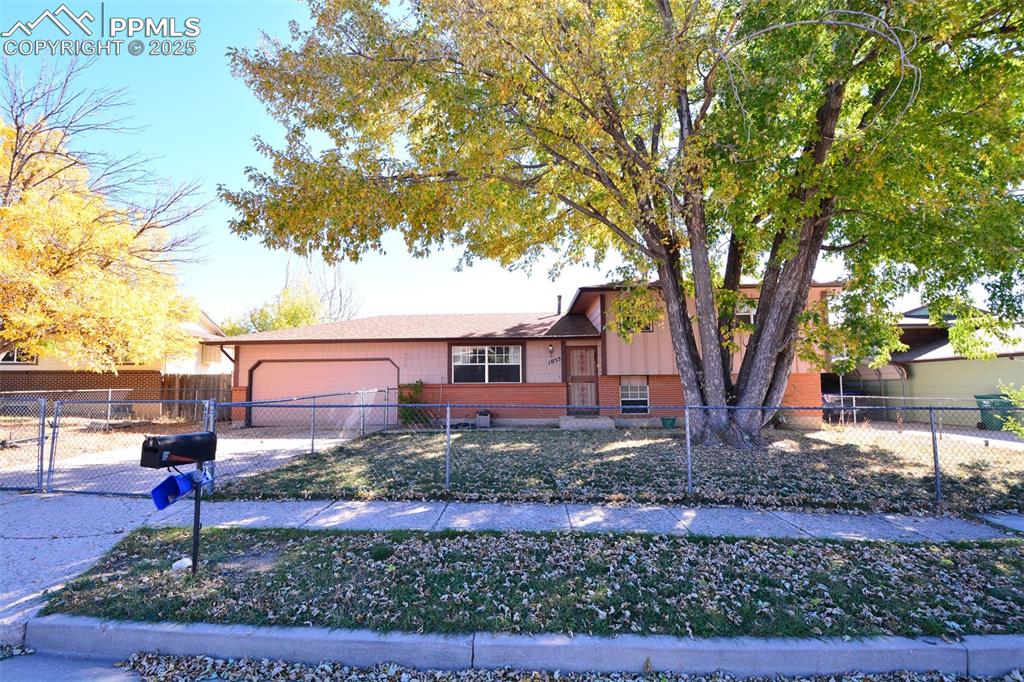4456 Gray Fox Heights
Colorado Springs, CO 80922 — El Paso County — Chateau At Antelope Ridge NeighborhoodResidential $220,000 Sold Listing# 3723478
3 beds 2 baths 1500.00 sqft 2017 build
Updated: 07-30-2024 10:10pm
Property Description
Discover serenity in this Colorado Springs home it is a beautiful 1,500 sq ft ranch-style home! This home has a warm ambiance with its natural lighting and is nestled into a nice and quiet neighborhood. With its open floor plan, this residence features 3 bedrooms and 2 bathrooms. Your kitchen offers you ample space for entertaining guests along with a pantry for great storage. The primary bedroom has an adjoining 5-piece bathroom and walk-in closet. This neighborhood offers you the perks of a fantastic clubhouse! It's the perfect place for gatherings with a large open room and a kitchen next to it, it also has a fitness center, playground, and even an outdoor pool for those hot summer months! Call today and see if this could be your new home!
Listing Details
- Property Type
- Residential
- Listing#
- 3723478
- Source
- REcolorado (Denver)
- Last Updated
- 07-30-2024 10:10pm
- Status
- Sold
- Status Conditions
- None Known
- Off Market Date
- 06-13-2024 12:00am
Property Details
- Property Subtype
- Single Family Residence
- Sold Price
- $220,000
- Original Price
- $260,000
- Location
- Colorado Springs, CO 80922
- SqFT
- 1500.00
- Year Built
- 2017
- Bedrooms
- 3
- Bathrooms
- 2
- Levels
- One
Map
Property Level and Sizes
- Lot Features
- Ceiling Fan(s), Five Piece Bath, Kitchen Island, Open Floorplan, Pantry, Walk-In Closet(s)
- Basement
- Crawl Space
Financial Details
- Previous Year Tax
- 947.00
- Year Tax
- 2022
- Is this property managed by an HOA?
- Yes
- Primary HOA Name
- Antelope Ridge
- Primary HOA Phone Number
- 719-573-1200
- Primary HOA Amenities
- Clubhouse, Fitness Center, Park, Parking, Playground, Pool
- Primary HOA Fees Included
- Trash
- Primary HOA Fees
- 745.00
- Primary HOA Fees Frequency
- Monthly
Interior Details
- Interior Features
- Ceiling Fan(s), Five Piece Bath, Kitchen Island, Open Floorplan, Pantry, Walk-In Closet(s)
- Appliances
- Dishwasher, Disposal, Dryer, Microwave, Oven, Range, Refrigerator, Washer
- Electric
- Central Air
- Flooring
- Carpet, Linoleum, Tile, Vinyl
- Cooling
- Central Air
- Heating
- Forced Air, Natural Gas
- Utilities
- Electricity Available, Natural Gas Available
Exterior Details
- Water
- Public
- Sewer
- Public Sewer
Garage & Parking
- Parking Features
- Concrete
Exterior Construction
- Roof
- Composition
- Construction Materials
- Frame
- Security Features
- Smart Cameras
- Builder Source
- Public Records
Land Details
- PPA
- 0.00
- Road Frontage Type
- Public
- Road Responsibility
- Public Maintained Road
- Road Surface Type
- Paved
- Sewer Fee
- 0.00
Schools
- Elementary School
- Springs Ranch
- Middle School
- Horizon
- High School
- Sand Creek
Walk Score®
Contact Agent
executed in 0.487 sec.













