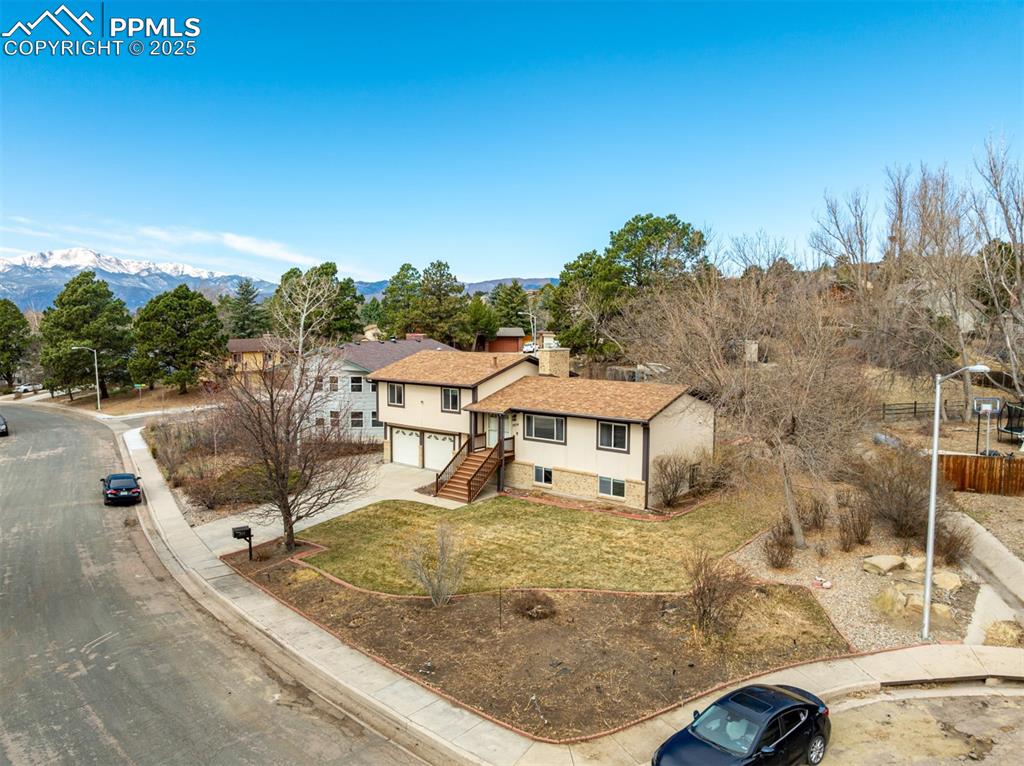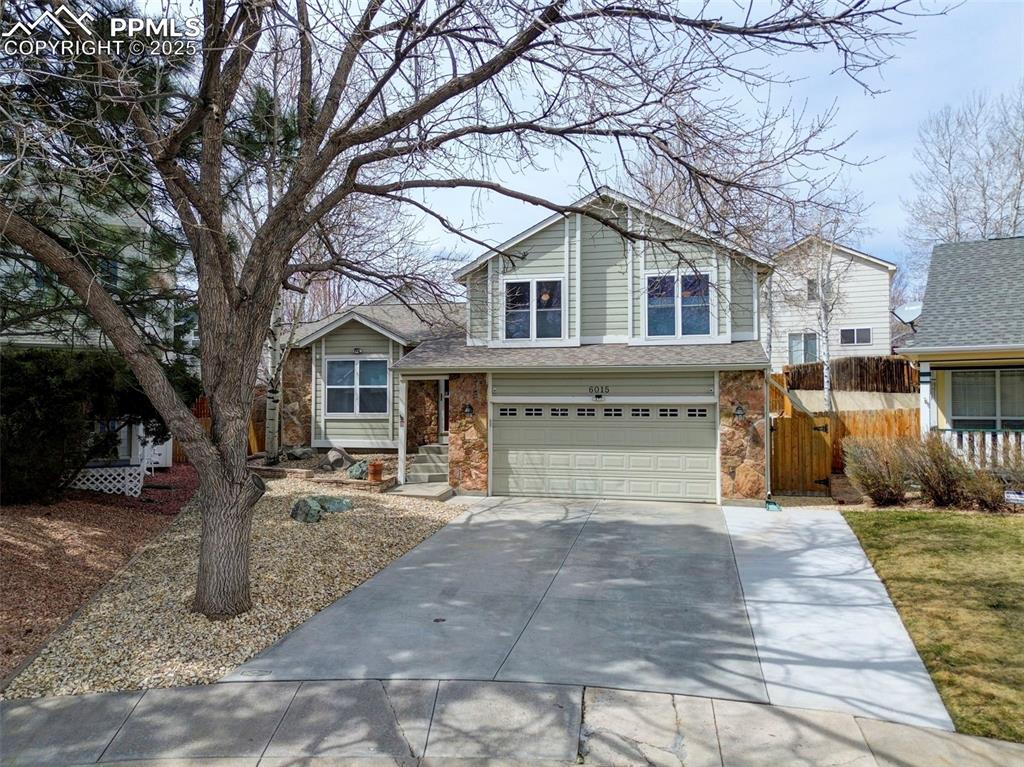4620 Bittercreek Drive
Colorado Springs, CO 80922 — El Paso County — Stetson Hills NeighborhoodResidential $375,000 Active Listing# 8525440
2 beds 1 baths 2016.00 sqft Lot size: 6969.60 sqft 0.16 acres 1999 build
Property Description
Nestled in the heart of Colorado Springs, this delightful single-family home offers a perfect blend of comfort, convenience, and opportunity. Built in 1999, this residence boasts a well-designed layout, making it an excellent choice for buyers seeking a cozy yet versatile living space. Step inside to a warm and inviting living area that flows seamlessly into the dining space. The efficiently designed kitchen provides ample counter space, while the adjacent dining area opens directly to the spacious backyard. This home includes two generously sized bedrooms, offering peaceful retreats for rest and relaxation. The shared bathroom is thoughtfully positioned for easy access from both the bedrooms and common areas. Looking for extra space? The full unfinished basement is a blank slate—perfect for a future recreation room, additional bedroom, home office, or additional storage. The expansive backyard is a dream for outdoor enthusiasts. Offering endless possibilities for gardening, play areas, or entertainment spaces. Located in a desirable neighborhood, this home is in the heart of top-rated schools, parks, shopping, and dining. Don’t miss your chance to make this charming property your own! Schedule a showing today and explore the potential that awaits.
Listing Details
- Property Type
- Residential
- Listing#
- 8525440
- Source
- REcolorado (Denver)
- Last Updated
- 04-02-2025 04:40am
- Status
- Active
- Off Market Date
- 11-30--0001 12:00am
Property Details
- Property Subtype
- Single Family Residence
- Sold Price
- $375,000
- Original Price
- $375,000
- Location
- Colorado Springs, CO 80922
- SqFT
- 2016.00
- Year Built
- 1999
- Acres
- 0.16
- Bedrooms
- 2
- Bathrooms
- 1
- Levels
- One
Map
Property Level and Sizes
- SqFt Lot
- 6969.60
- Lot Size
- 0.16
- Basement
- Full
Financial Details
- Previous Year Tax
- 1542.00
- Year Tax
- 2024
- Primary HOA Fees
- 0.00
Interior Details
- Appliances
- Dishwasher, Disposal, Dryer, Microwave, Oven, Refrigerator, Washer
- Electric
- Central Air
- Flooring
- Carpet, Vinyl
- Cooling
- Central Air
- Heating
- Forced Air
- Utilities
- Electricity Connected
Exterior Details
- Features
- Private Yard
- Water
- Public
- Sewer
- Public Sewer
Garage & Parking
Exterior Construction
- Roof
- Composition
- Construction Materials
- Frame, Wood Siding
- Exterior Features
- Private Yard
- Builder Source
- Public Records
Land Details
- PPA
- 0.00
- Road Surface Type
- Paved
- Sewer Fee
- 0.00
Schools
- Elementary School
- Ridgeview
- Middle School
- Sky View
- High School
- Sand Creek
Walk Score®
Contact Agent
executed in 0.318 sec.




)
)
)
)
)
)



