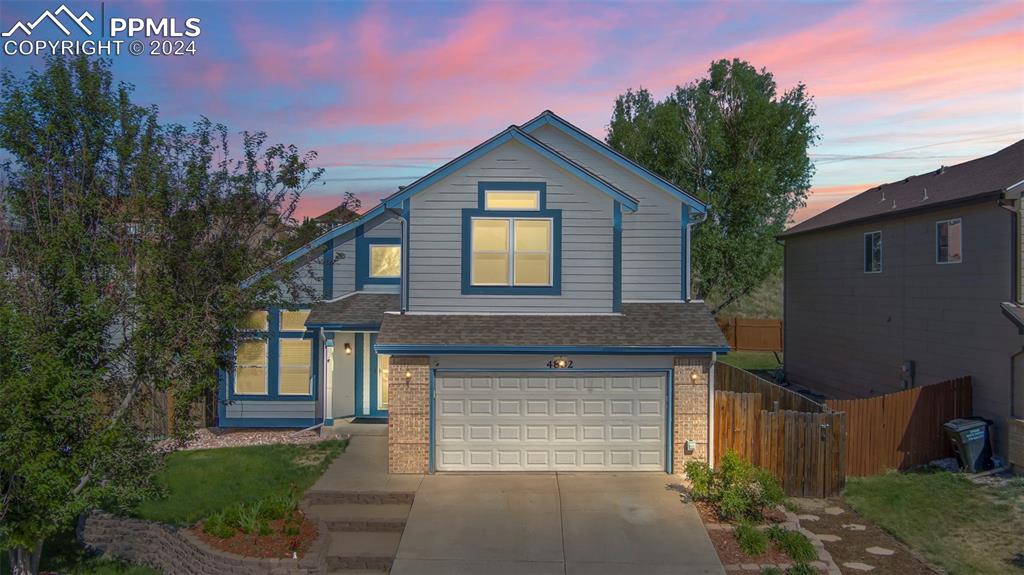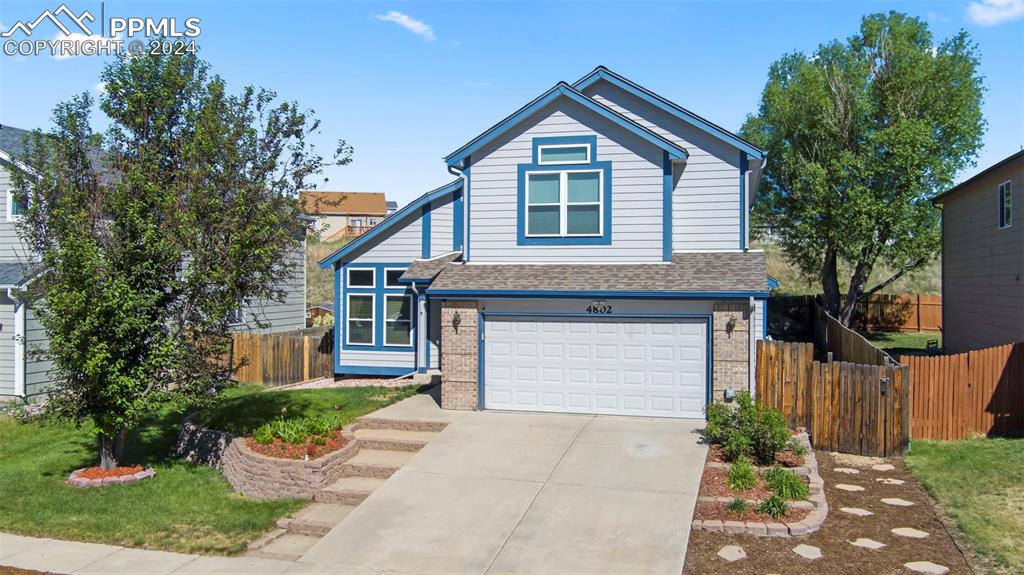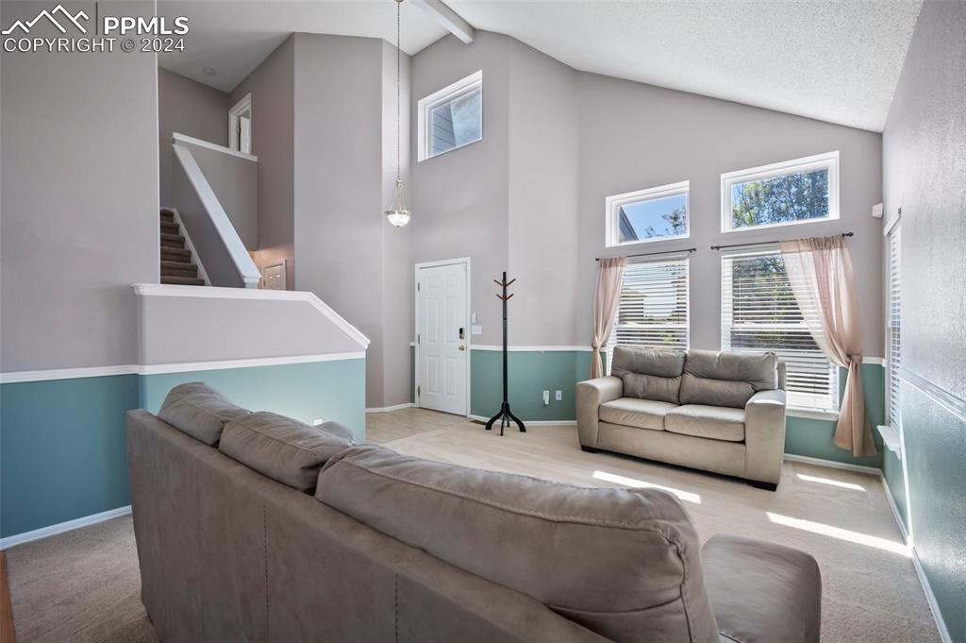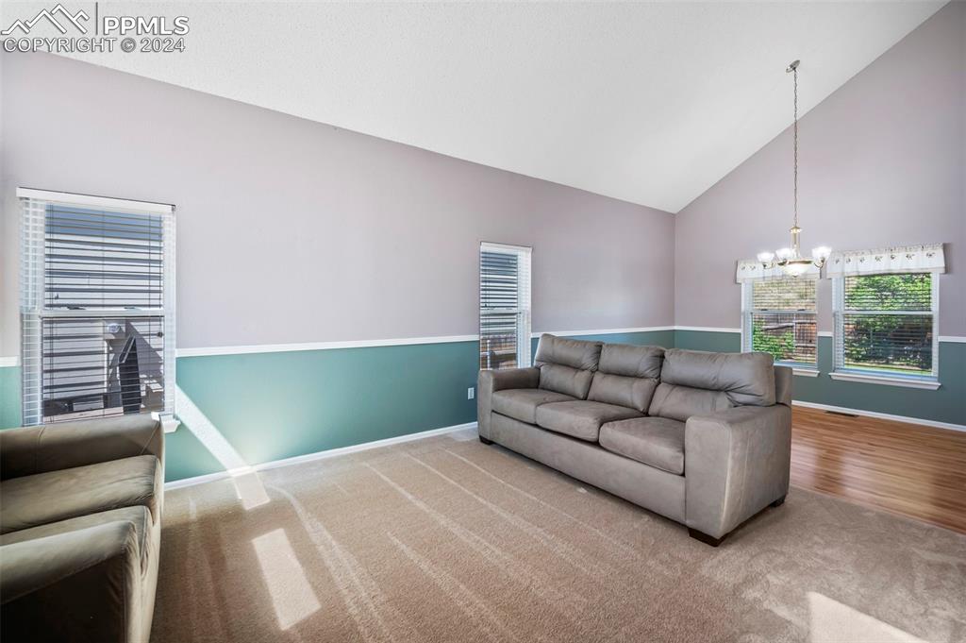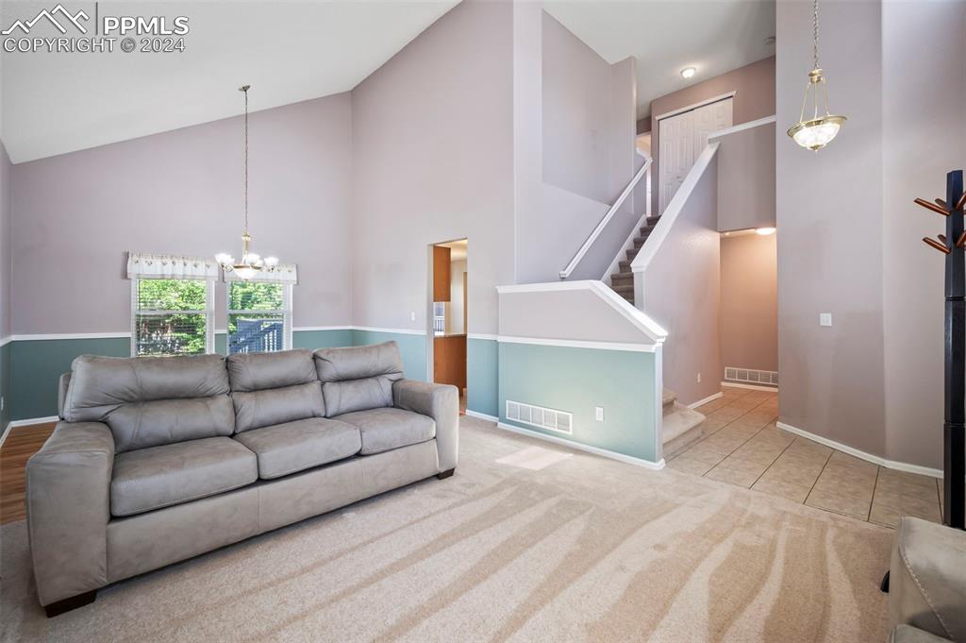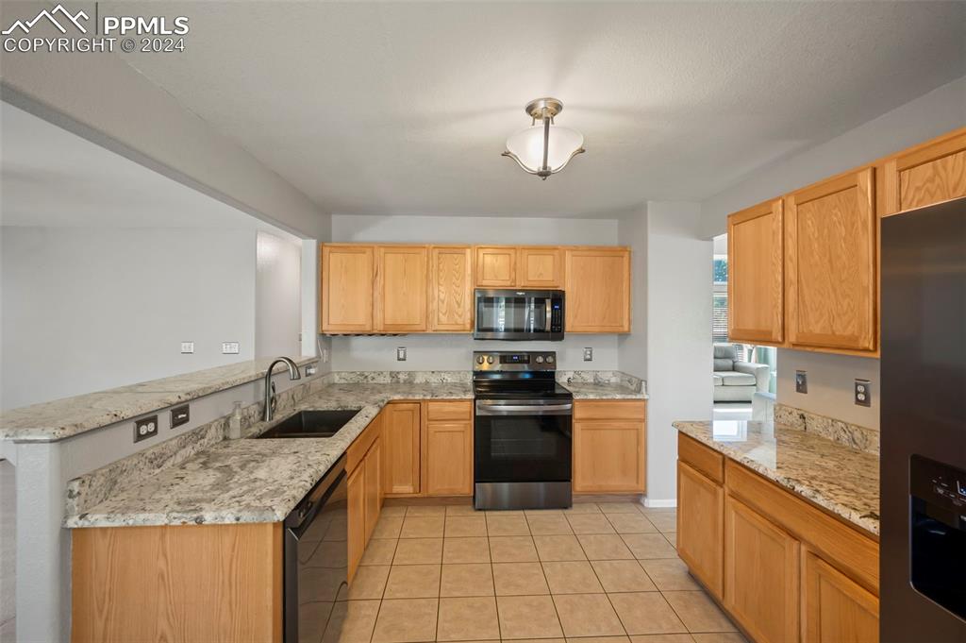4802 Sweetgrass Lane
Colorado Springs, CO 80922 — El Paso County — Stetson Hills NeighborhoodResidential $487,000 Sold Listing# 2415290
4 beds 2728 sqft 0.1429 acres 1999 build
Property Description
Welcome to your dream home! This exquisite 4-bedroom, 4-bathroom residence masterfully blends comfort, style, and convenience to create an unparalleled living experience. Step inside to find new plush carpeting underfoot, a recently remodeled kitchen gleaming with granite countertops, stainless steel appliances, and a bright front room featuring impressive tall ceilings. Enjoy meals in the traditional dining room or the cozy breakfast nook, and unwind in the living room by the warmth of a pellet fireplace. Ascend to the upper level, where a generously sized master bedroom awaits, complete with vaulted ceilings and a stunning en-suite bathroom. Two additional bedrooms and a full bathroom ensure ample space for family or guests. The expansive basement includes a fourth bedroom with an adjoining bathroom and a dedicated office space, perfect for remote work or study. Situated in a prime location, this home offers easy access to shopping, dining, entertainment, and scenic trail running right behind the property. The beautifully landscaped yard and spacious deck provide an ideal setting for outdoor entertaining or simply basking in the glorious Colorado sunshine. Don't miss the chance to make this exceptional property your own—contact us today to schedule a private tour!
Listing Details
- Property Type
- Residential
- Listing#
- 2415290
- Source
- PPAR (Pikes Peak Association)
- Last Updated
- 07-04-2024 06:42am
- Status
- Sold
Property Details
- Sold Price
- $487,000
- Location
- Colorado Springs, CO 80922
- SqFT
- 2728
- Year Built
- 1999
- Acres
- 0.1429
- Bedrooms
- 4
- Garage spaces
- 2
- Garage spaces count
- 2
Map
Property Level and Sizes
- SqFt Finished
- 2728
- SqFt Upper
- 821
- SqFt Main
- 987
- SqFt Basement
- 920
- Lot Description
- See Prop Desc Remarks
- Lot Size
- 6224.0000
- Base Floor Plan
- 2 Story
- Basement Finished %
- 100
Financial Details
- Previous Year Tax
- 1467.46
- Year Tax
- 2022
Interior Details
- Appliances
- Dishwasher, Microwave Oven, Oven, Refrigerator
- Fireplaces
- Pellet Stove
- Utilities
- See Prop Desc Remarks
Exterior Details
- Wells
- 0
- Water
- Municipal
Room Details
- Baths Full
- 2
- Main Floor Bedroom
- 0
- Laundry Availability
- Main
Garage & Parking
- Garage Type
- Attached
- Garage Spaces
- 2
- Garage Spaces
- 2
Exterior Construction
- Structure
- Framed on Lot
- Siding
- Masonite Type
- Roof
- Composite Shingle
- Construction Materials
- Existing Home
Land Details
- Water Tap Paid (Y/N)
- No
Schools
- School District
- Falcon-49
Walk Score®
Contact Agent
executed in 0.006 sec.




