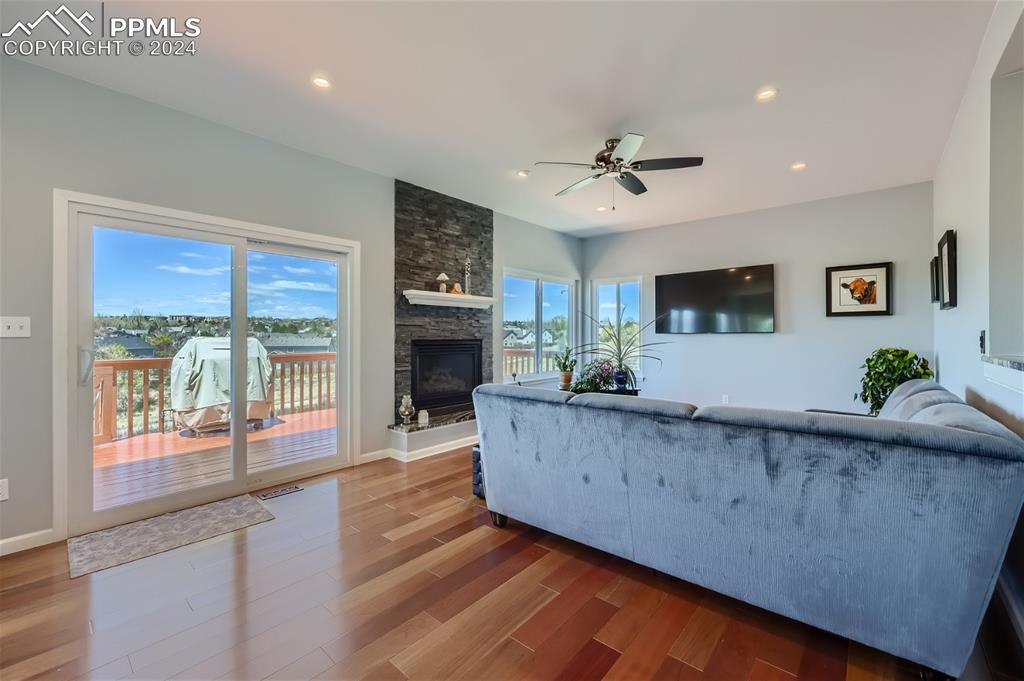4830 Purcell Drive
Colorado Springs, CO 80922 — El Paso County — Stetson Hills NeighborhoodResidential $585,000 Sold Listing# 2218710
5 beds 2634 sqft 0.1747 acres 1994 build
Property Description
One of these houses is not like the others! Welcome to this meticulously maintained two-story REMASTER in the sought-after Stetson Hills neighborhood. From the moment you step inside, you’ll notice that no detail has been overlooked. Incredible unobstructed open space moutain range views that backs to Sand Creek and the scenic Sand Creek trail. Come inside to discover an open concept design with raised ceilings, creating an airy and inviting space. The eat-in kitchen is a chef’s dream, complete with soft-close cabinets, stainless steel appliances, and elegant granite countertops. Beautiful wood floors add warmth and character throughout. Main living areas complete with gas fireplace, living room, half bath, and laundry areas. Upstairs the master suite vaulted ceilings give it a grand feel with more moutain views from your fully remodeled 3/4 bath and large walk in closet. Upstairs is accompanied by two large secondary bedrooms and a full hallway bath. Downstairs to the walkout basement it comes with its own living and entertainment area, two additional conforming bedrooms and a 3/4 guest bath. This low maintenance 7600+ sq ft lot lot has been completely landscaped and boasts a large 20x10 balcony Redwood deck, garden planters, and drip sprinklers. Bonus additonal offstreet gravel parking spot in the front.
Listing Details
- Property Type
- Residential
- Listing#
- 2218710
- Source
- PPAR (Pikes Peak Association)
- Last Updated
- 06-06-2024 10:09am
- Status
- Sold
Property Details
- Sold Price
- $585,000
- Location
- Colorado Springs, CO 80922
- SqFT
- 2634
- Year Built
- 1994
- Acres
- 0.1747
- Bedrooms
- 5
- Garage spaces
- 2
- Garage spaces count
- 2
Map
Property Level and Sizes
- SqFt Finished
- 2634
- SqFt Upper
- 870
- SqFt Main
- 908
- SqFt Basement
- 856
- Lot Description
- Backs to Open Space, Mountain View, Sloping, View of Pikes Peak
- Lot Size
- 7609.0000
- Base Floor Plan
- 2 Story
- Basement Finished %
- 100
Financial Details
- Previous Year Tax
- 1483.00
- Year Tax
- 2022
Interior Details
- Appliances
- Dishwasher, Disposal, Microwave Oven, Oven
- Fireplaces
- Gas
- Utilities
- Electricity Connected, Natural Gas Connected
- Handicap
- Hand Rails
Exterior Details
- Fence
- All
- Wells
- 0
- Water
- Municipal
Room Details
- Baths Full
- 1
- Main Floor Bedroom
- 0
- Laundry Availability
- Main
Garage & Parking
- Garage Type
- Attached
- Garage Spaces
- 2
- Garage Spaces
- 2
- Parking Features
- Garage Door Opener
Exterior Construction
- Structure
- Frame
- Siding
- Masonite Type
- Roof
- Composite Shingle
- Construction Materials
- Existing Home
Land Details
- Water Tap Paid (Y/N)
- No
Schools
- School District
- Falcon-49
Walk Score®
Listing Media
- Virtual Tour
- Click here to watch tour
Contact Agent
executed in 0.005 sec.









