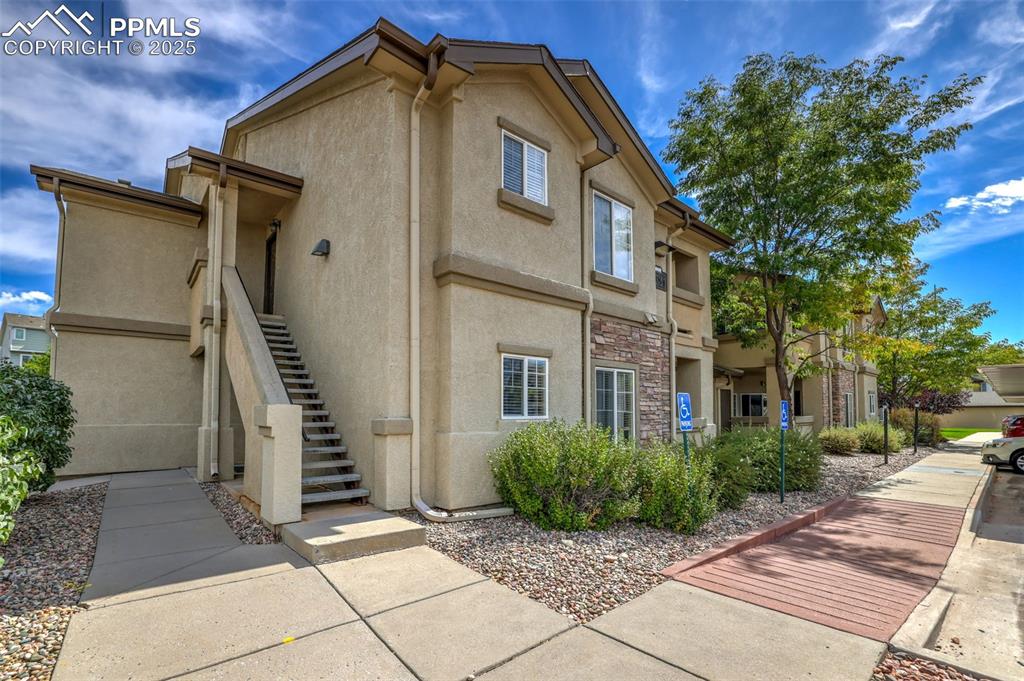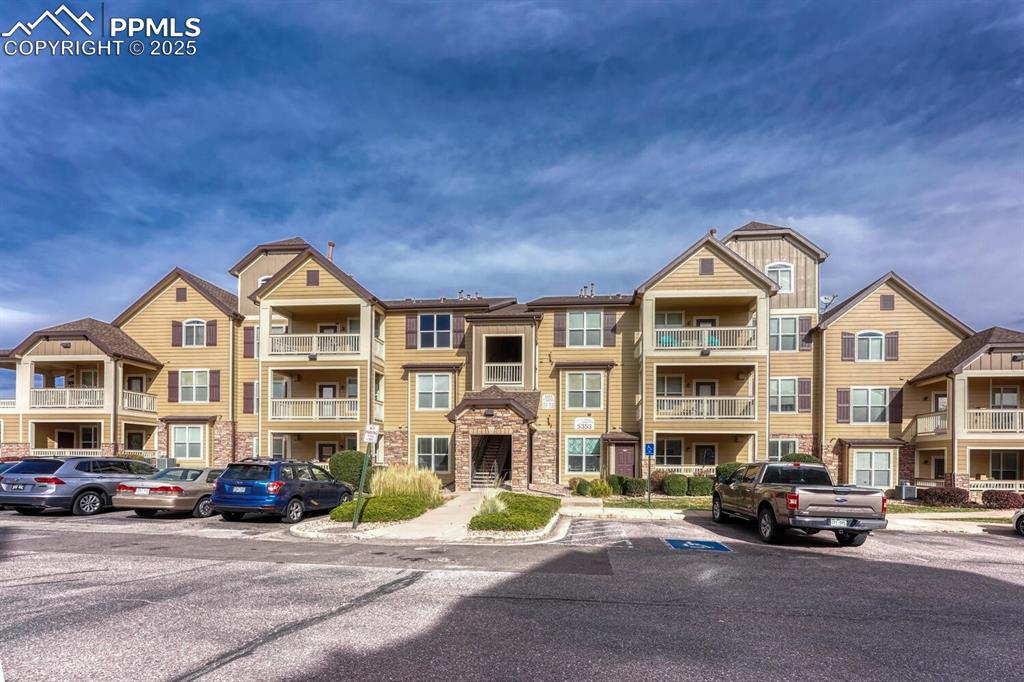5353 Palomino Ranch Point #107
Colorado Springs, CO 80922 — El Paso County — Palomino Ranch At Stetson Hills NeighborhoodCondominium $269,900 Active Listing# 8248912
2 beds 2 baths 1057.00 sqft Lot size: 317.00 sqft 0.01 acres 2007 build
Property Description
Ranch living that humbly whispers “I have two bedrooms and two baths” and then hands you new carpet and new paint like it’s no big deal. Go ahead—get rid of the snow shovel and yard tools and sell the lawnmower, because outdoor maintenance is covered. This means your weekends are freed up for weekend adventures, Netflix marathons, or even mastering your grill game on your private patio. New garbage disposal, new toilets and newer water heater—because surprises are for birthday parties, not plumbing issues. Minutes away from the Powers Corridor, so you can get your dining, shopping and commuting on. A home that is ready to hand over the key and get you settled in before the snow hits! Your vehicle will also thank you, especially during the upcoming weather season, as you give its own detached garage. See it, believe it, achieve it -- let's go!
Listing Details
- Property Type
- Condominium
- Listing#
- 8248912
- Source
- REcolorado (Denver)
- Last Updated
- 11-04-2025 02:41pm
- Status
- Active
- Off Market Date
- 11-30--0001 12:00am
Property Details
- Property Subtype
- Condominium
- Sold Price
- $269,900
- Original Price
- $269,900
- Location
- Colorado Springs, CO 80922
- SqFT
- 1057.00
- Year Built
- 2007
- Acres
- 0.01
- Bedrooms
- 2
- Bathrooms
- 2
- Levels
- One
Map
Property Level and Sizes
- SqFt Lot
- 317.00
- Lot Features
- Built-in Features, Ceiling Fan(s), No Stairs, Primary Suite, Walk-In Closet(s)
- Lot Size
- 0.01
- Foundation Details
- Slab
- Common Walls
- 2+ Common Walls
Financial Details
- Previous Year Tax
- 938.00
- Year Tax
- 2024
- Is this property managed by an HOA?
- Yes
- Primary HOA Name
- Palomino Ranch at Stetson Hills
- Primary HOA Phone Number
- 719-534-0266
- Primary HOA Fees Included
- Insurance, Maintenance Grounds, Maintenance Structure, Road Maintenance, Sewer, Snow Removal, Trash, Water
- Primary HOA Fees
- 311.00
- Primary HOA Fees Frequency
- Monthly
Interior Details
- Interior Features
- Built-in Features, Ceiling Fan(s), No Stairs, Primary Suite, Walk-In Closet(s)
- Appliances
- Dishwasher, Disposal, Dryer, Microwave, Range, Refrigerator, Washer
- Laundry Features
- In Unit
- Electric
- Central Air
- Flooring
- Carpet, Linoleum, Tile
- Cooling
- Central Air
- Heating
- Forced Air, Natural Gas
- Fireplaces Features
- Family Room, Gas, Living Room
- Utilities
- Cable Available, Electricity Connected, Natural Gas Connected, Phone Available
Exterior Details
- Features
- Rain Gutters
- Water
- Public
- Sewer
- Public Sewer
Garage & Parking
- Parking Features
- Asphalt
Exterior Construction
- Roof
- Composition
- Construction Materials
- Frame
- Exterior Features
- Rain Gutters
- Security Features
- Carbon Monoxide Detector(s), Smoke Detector(s)
- Builder Source
- Public Records
Land Details
- PPA
- 0.00
- Road Frontage Type
- Public
- Road Responsibility
- Public Maintained Road
- Road Surface Type
- Paved
- Sewer Fee
- 0.00
Schools
- Elementary School
- Odyssey
- Middle School
- Sky View
- High School
- Vista Ridge
Walk Score®
Listing Media
- Virtual Tour
- Click here to watch tour
Contact Agent
executed in 0.307 sec.













