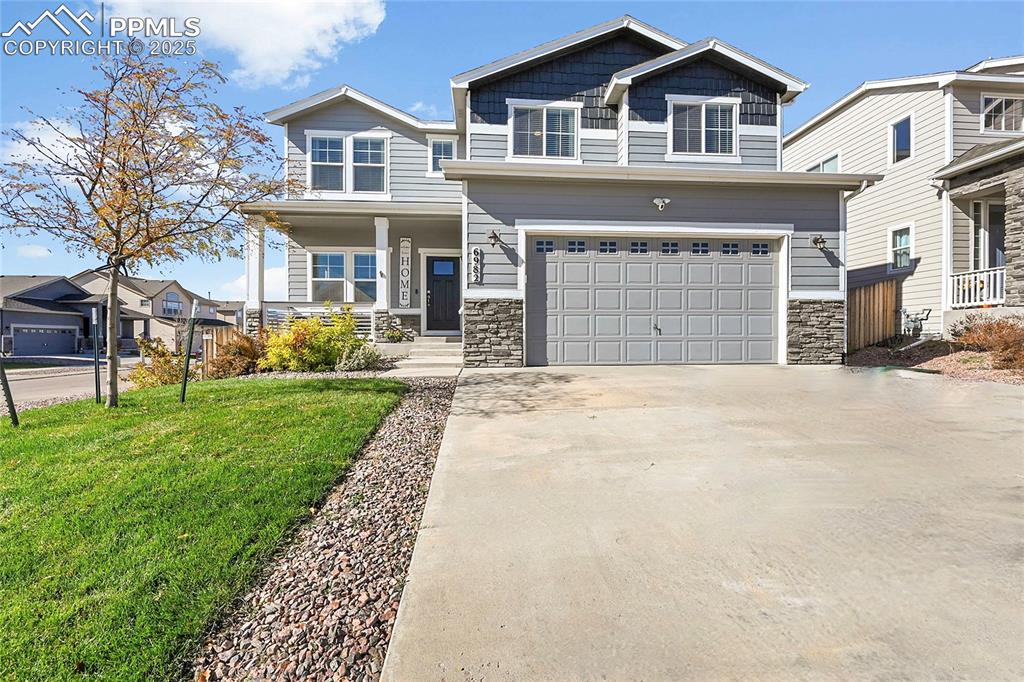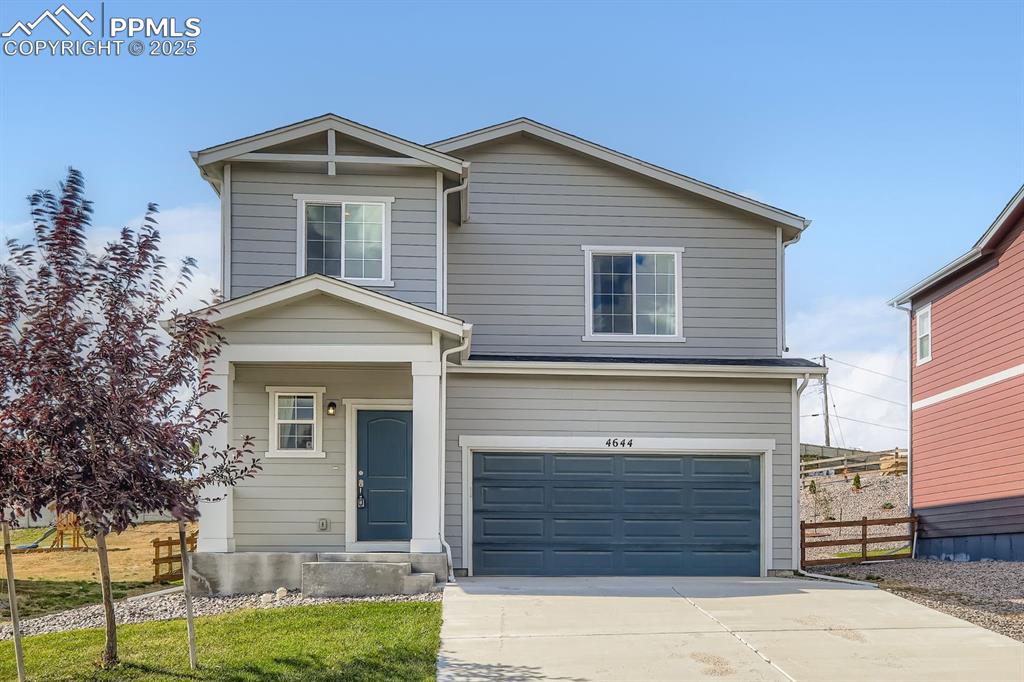5295 Paradox Drive
Colorado Springs, CO 80923 — El Paso County — Sundown NeighborhoodResidential $410,000 Sold Listing# 9537691
3 beds 1722 sqft 0.1136 acres 1987 build
Property Description
Welcome to your new home in the the sought after, conveniently located, Sundown neighborhood. Just minutes away from the Powers corridor! This captivating three-bedroom, two-bathroom gem boasts a prime corner lot, showcasing a well-maintained residence that exudes charm and comfort. As you step inside, be greeted by the inviting warmth of a spacious living room, providing a cozy atmosphere for relaxation and entertaining. The eat-in kitchen features stylish ceramic tile, creating a delightful space for culinary endeavors. The lower level is a haven for cozy evenings with a beautiful wood-burning fireplace, creating an ambiance of comfort and tranquility. A walkout to the garage adds convenience to your daily lifestyle. The unfinished basement, complete with a bathroom rough-in, offers ample storage possibilities and the potential for customization to suit your unique needs and preferences. All three bedrooms are thoughtfully located upstairs, providing a private retreat for rest and rejuvenation. Recent upgrades, including a newer roof, newer furnace, and newer water heater, ensure peace of mind for the lucky new homeowners. Step outside to discover a fully fenced backyard, offering privacy and a perfect setting for outdoor gatherings or a quiet escape. With a two-car garage, parking is a breeze, adding to the overall convenience of this wonderful property.
Listing Details
- Property Type
- Residential
- Listing#
- 9537691
- Source
- PPAR (Pikes Peak Association)
- Last Updated
- 05-17-2024 11:33am
- Status
- Sold
Property Details
- Sold Price
- $410,000
- Location
- Colorado Springs, CO 80923
- SqFT
- 1722
- Year Built
- 1987
- Acres
- 0.1136
- Bedrooms
- 3
- Garage spaces
- 2
- Garage spaces count
- 2
Map
Property Level and Sizes
- SqFt Finished
- 1297
- SqFt Upper
- 627
- SqFt Main
- 446
- SqFt Lower
- 224
- SqFt Basement
- 425
- Lot Description
- Corner
- Lot Size
- 4950.0000
- Base Floor Plan
- Tri-Level
Financial Details
- Previous Year Tax
- 1219.42
- Year Tax
- 2022
Interior Details
- Appliances
- 220v in Kitchen, Dishwasher, Disposal, Dryer, Range, Refrigerator, Washer
- Fireplaces
- Lower Level
- Utilities
- Cable Available, Electricity Connected
Exterior Details
- Fence
- Rear
- Wells
- 0
- Water
- Municipal
Room Details
- Baths Full
- 1
- Main Floor Bedroom
- 0
- Laundry Availability
- Basement
Garage & Parking
- Garage Type
- Attached
- Garage Spaces
- 2
- Garage Spaces
- 2
Exterior Construction
- Structure
- Frame
- Siding
- Wood
- Roof
- Composite Shingle
- Construction Materials
- Existing Home
Land Details
- Water Tap Paid (Y/N)
- No
Schools
- School District
- Colorado Springs 11
Walk Score®
Listing Media
- Virtual Tour
- Click here to watch tour
Contact Agent
executed in 0.304 sec.













