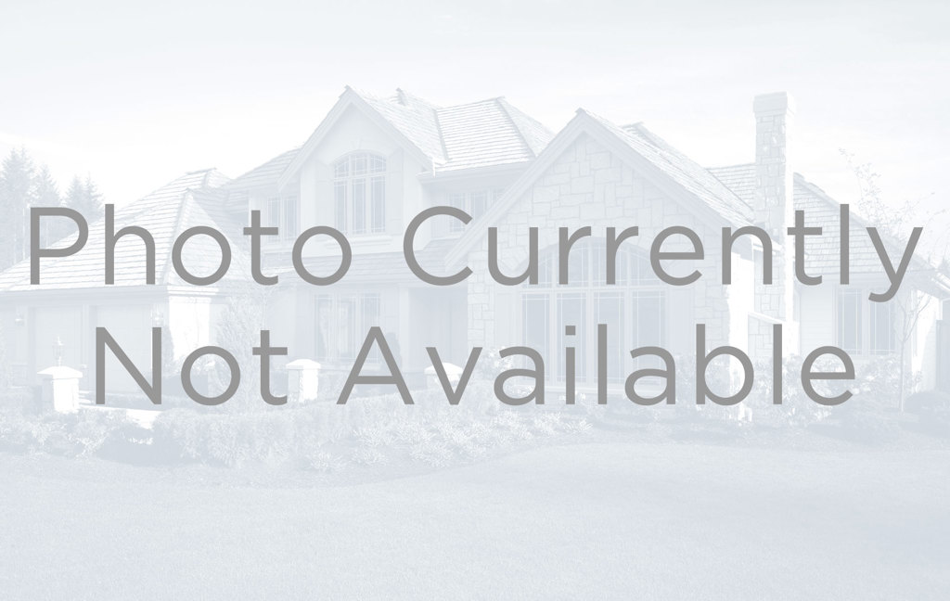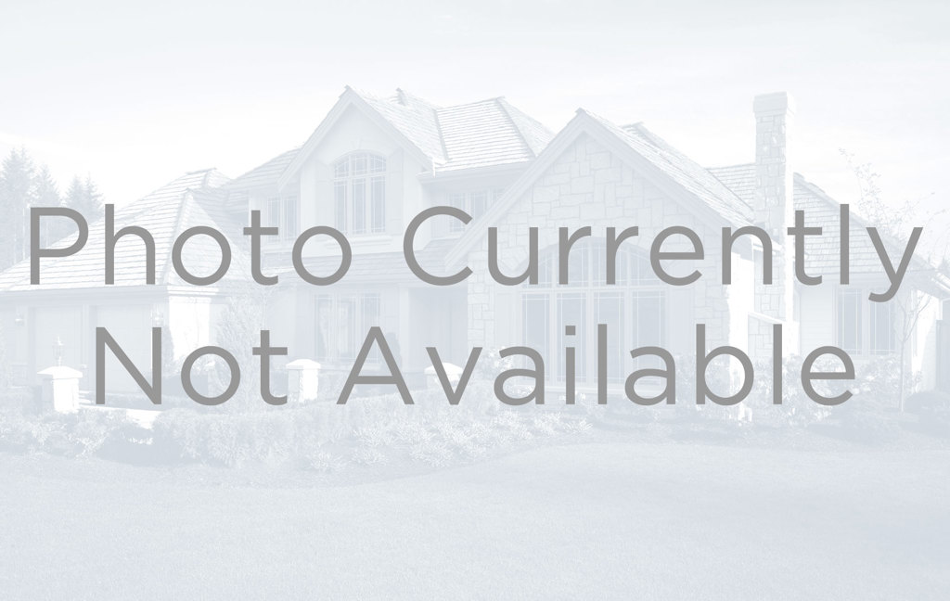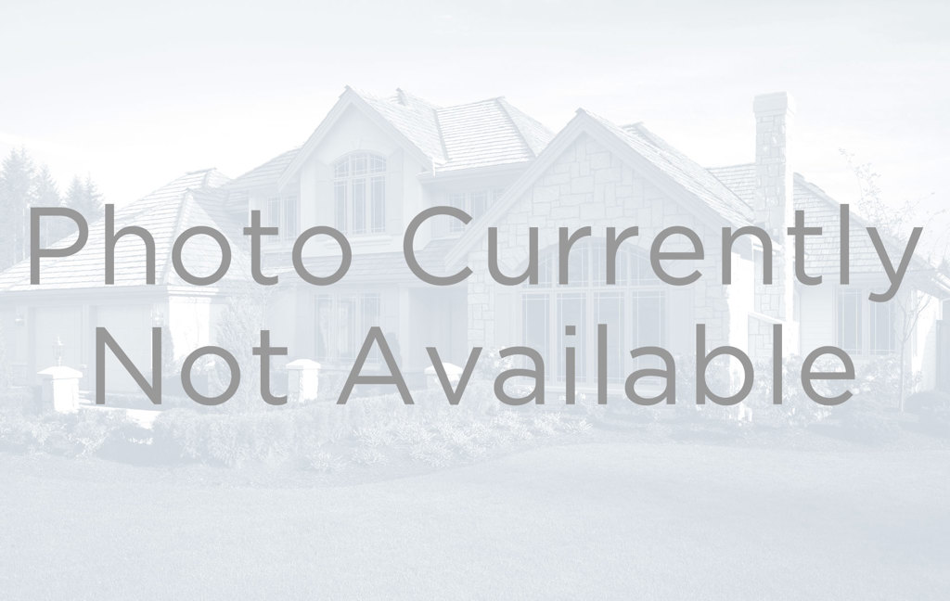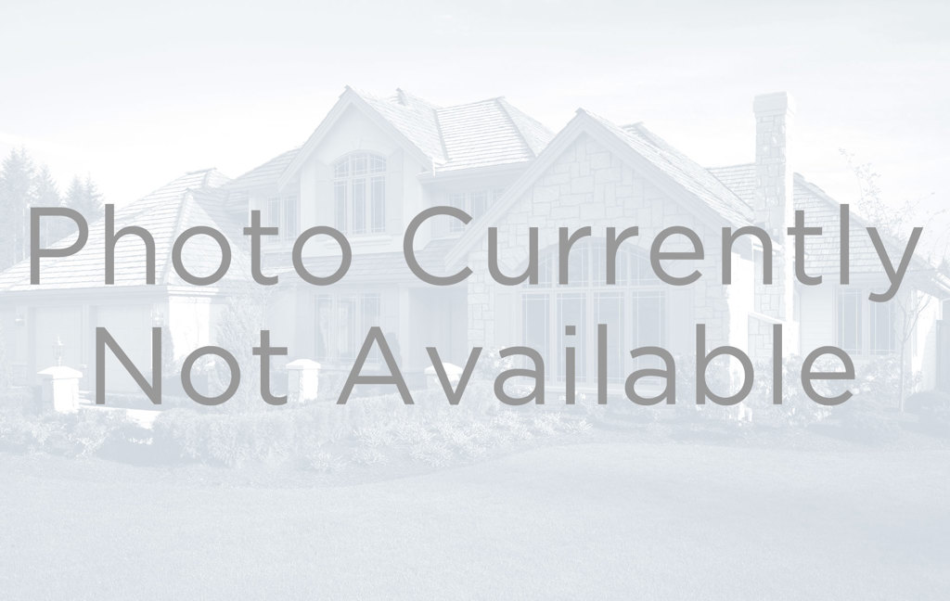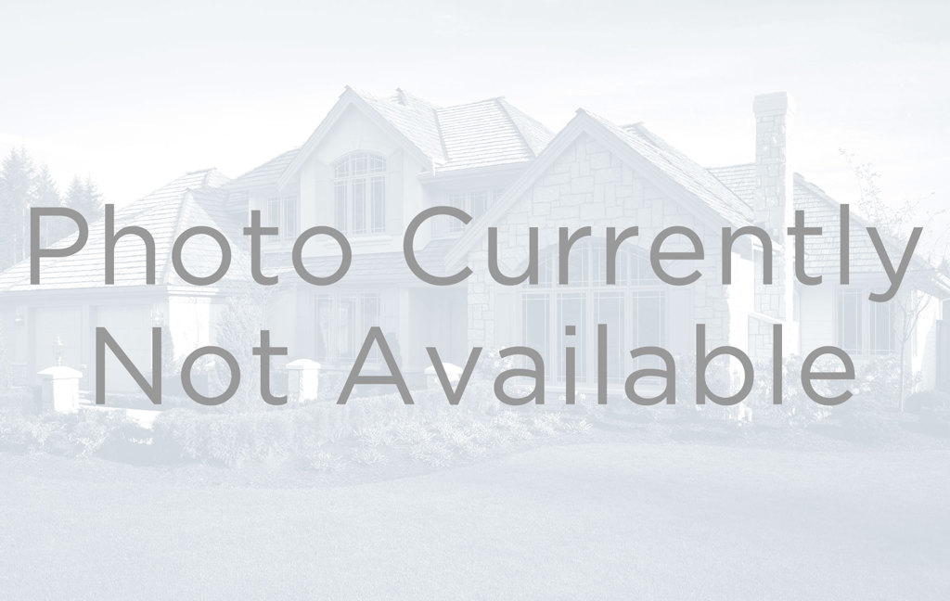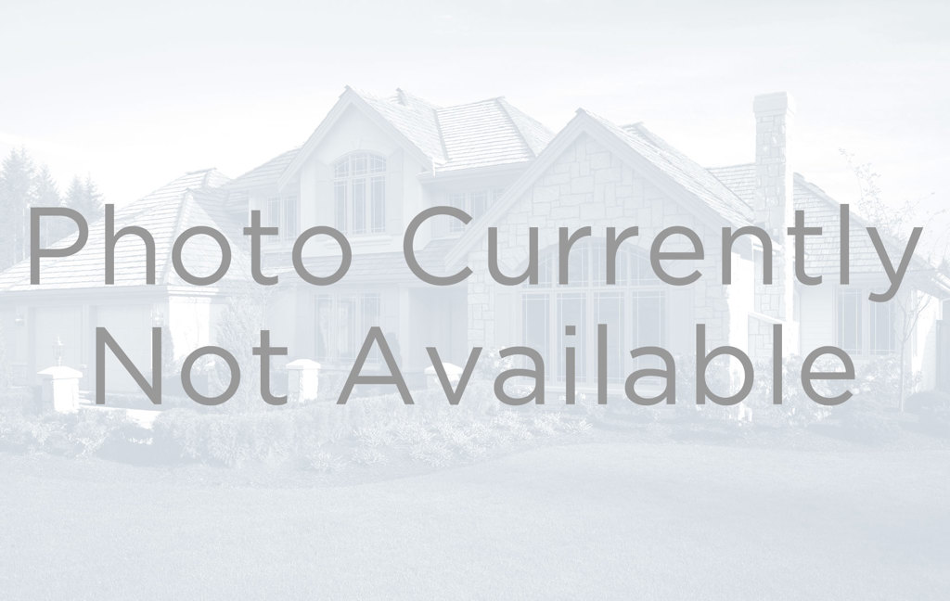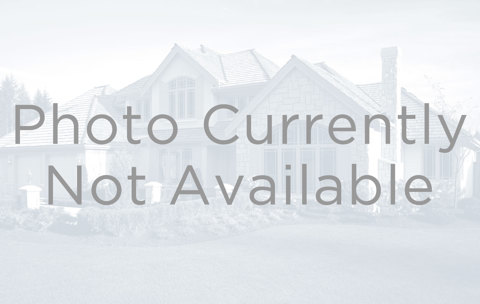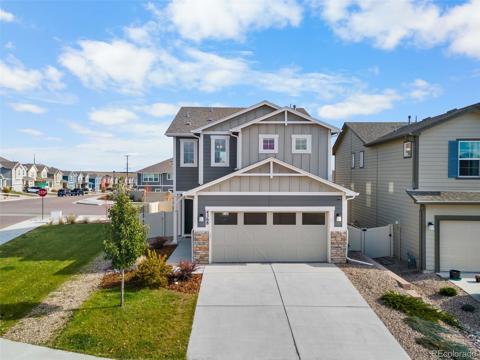5666 Dusty Chaps Drive
Colorado Springs, CO 80923 — El Paso County — Indigo Ranch NeighborhoodResidential $620,000 Active Listing# 1601628
5 beds 3746 sqft 0.1944 acres 2004 build
Property Description
Indigo Ranch is one of the last hidden gems of Colorado Springs. Tucked into a tranquil, meandering, woodland open space and trail system, you'll really notice how quiet and serene this area is, all while having quick access to the super convenient Powers Corridor. This home has many new features that set it apart from anything else out there, so make sure to take a look. The kitchen boasts new quartz countertops with custom tile backsplash. The home features new plumbing fixtures, high-end Cali LVP floors, new high density carpet, updated baseboards, new exterior paint, frameless shower surround in the master bathroom and many other recent updates. All the new is finished off with the important necessities like stainless steel appliances, a generous mud room and laundry space, great deck for those weekend BBQs, and most notably, quick access to the Stetson Hills Open Space with miles of trails and parks. Don't forget this is one of Classic Homes most prized models with the master bedroom and 3 additional bedrooms being tucked away upstairs to ensure both plenty of room and privacy. The master bathroom has a double vanity, free standing shower and soaking tub, not to mention a spacious walk-in closet. The basement is huge and has a great wet bar, gaming area, and plenty of room for that home theater set up. An additional large bedroom and bathroom finish off this garden level basement to a manicured and easy-maintenance yard.
Listing Details
- Property Type
- Residential
- Listing#
- 1601628
- Source
- PPAR (Pikes Peak Association)
- Last Updated
- 11-29-2024 03:29pm
- Status
- Active
Property Details
- Location
- Colorado Springs, CO 80923
- SqFT
- 3746
- Year Built
- 2004
- Acres
- 0.1944
- Bedrooms
- 5
- Garage spaces
- 3
- Garage spaces count
- 3
Map
Property Level and Sizes
- SqFt Finished
- 3746
- SqFt Upper
- 1216
- SqFt Main
- 1300
- SqFt Basement
- 1230
- Lot Description
- Level
- Lot Size
- 8470.0000
- Base Floor Plan
- 2 Story
- Basement Finished %
- 100
Financial Details
- Previous Year Tax
- 3554.06
- Year Tax
- 2023
Interior Details
- Appliances
- 220v in Kitchen, Dishwasher, Disposal, Microwave Oven, Oven, Range
- Fireplaces
- Gas, Main Level
- Utilities
- Cable Connected, Electricity Connected, Natural Gas Connected
Exterior Details
- Fence
- Rear
- Wells
- 0
- Water
- Municipal
Room Details
- Baths Full
- 2
- Main Floor Bedroom
- 0
- Laundry Availability
- Main
Garage & Parking
- Garage Type
- Attached
- Garage Spaces
- 3
- Garage Spaces
- 3
- Parking Features
- Oversized
Exterior Construction
- Structure
- Frame
- Siding
- Brick,Masonite Type
- Roof
- Composite Shingle
- Construction Materials
- Existing Home
Land Details
- Water Tap Paid (Y/N)
- No
Schools
- School District
- Falcon-49
Walk Score®
Listing Media
- Virtual Tour
- Click here to watch tour
Contact Agent
executed in 1.575 sec.




