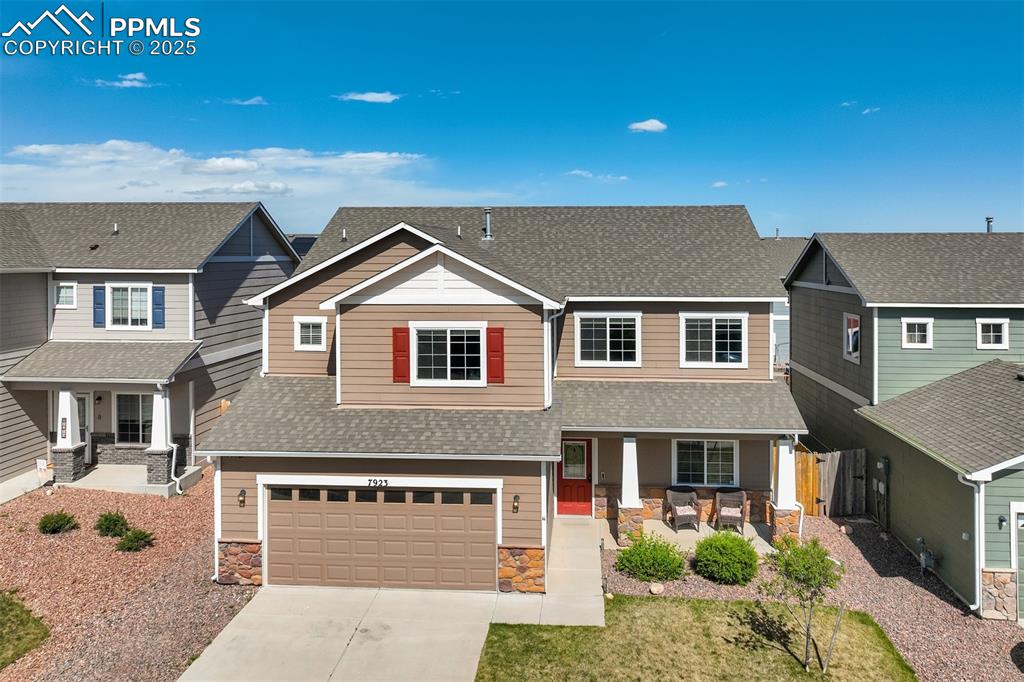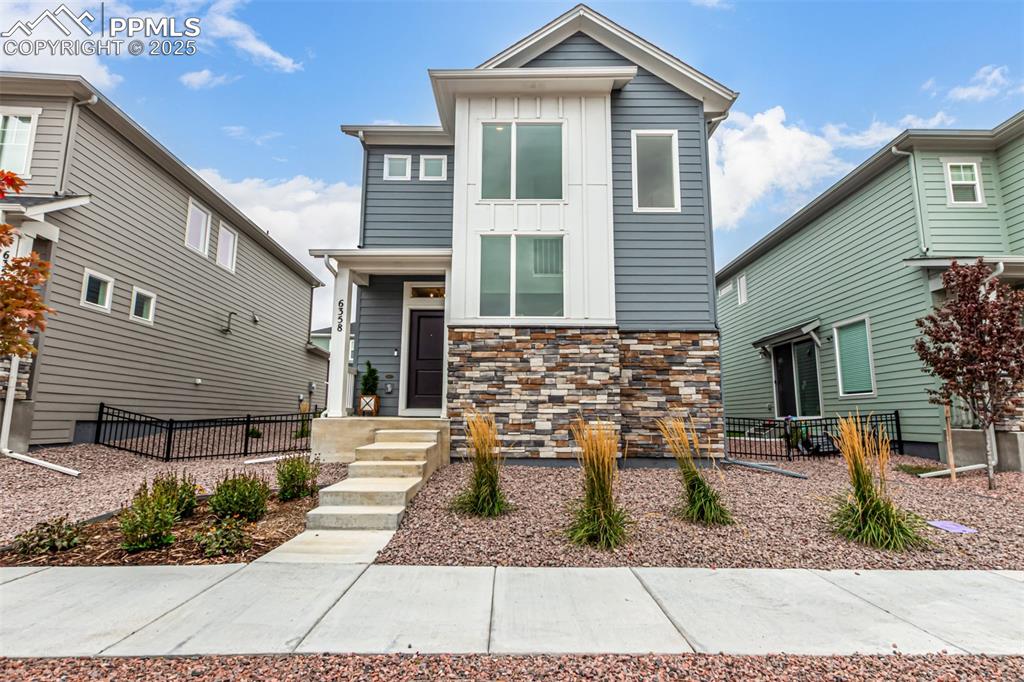5780 Grapevine Drive
Colorado Springs, CO 80923 — El Paso County — Sundown NeighborhoodResidential $329,900 Sold Listing# 5052145
4 beds 3 baths 1594.00 sqft Lot size: 4500.00 sqft 0.10 acres 1996 build
Updated: 03-06-2024 09:00pm
Property Description
Gorgeous and completely remodeled! The kitchen features quartz countertops and glass backsplash, stainless steel appliances. There are so many upgrades in this home including updated lighting, newer upgraded carpet, and pad, newer interior, and exterior paint, laminate wood floors, Plank ceramic tile in the bathrooms and kitchen. The fully finished basement features a beautiful fireplace and optional non- conforming 4th bedroom that can also be used as an office, family room or recreation room. Enjoy a spacious backyard for the kids to play and family BBQ'S. This home is in immaculate condition and ready for immediate move-in. This is a home you do not want to miss! Call Paula for more information.
Listing Details
- Property Type
- Residential
- Listing#
- 5052145
- Source
- REcolorado (Denver)
- Last Updated
- 03-06-2024 09:00pm
- Status
- Sold
- Status Conditions
- None Known
- Off Market Date
- 04-21-2020 12:00am
Property Details
- Property Subtype
- Single Family Residence
- Sold Price
- $329,900
- Original Price
- $329,900
- Location
- Colorado Springs, CO 80923
- SqFT
- 1594.00
- Year Built
- 1996
- Acres
- 0.10
- Bedrooms
- 4
- Bathrooms
- 3
- Levels
- Multi/Split
Map
Property Level and Sizes
- SqFt Lot
- 4500.00
- Lot Features
- Eat-in Kitchen, Granite Counters, Open Floorplan, Quartz Counters
- Lot Size
- 0.10
- Basement
- Finished
Financial Details
- Previous Year Tax
- 1452.00
- Year Tax
- 2018
- Primary HOA Fees
- 0.00
Interior Details
- Interior Features
- Eat-in Kitchen, Granite Counters, Open Floorplan, Quartz Counters
- Appliances
- Dishwasher, Disposal, Dryer, Microwave, Oven, Refrigerator, Washer
- Electric
- Other
- Flooring
- Carpet, Laminate, Tile
- Cooling
- Other
- Heating
- Forced Air
- Fireplaces Features
- Basement, Family Room
- Utilities
- Electricity Connected, Natural Gas Connected
Exterior Details
- Features
- Private Yard
- Water
- Public
- Sewer
- Public Sewer
Room Details
# |
Type |
Dimensions |
L x W |
Level |
Description |
|---|---|---|---|---|---|
| 1 | Living Room | - |
- |
Main |
|
| 2 | Kitchen | - |
- |
Main |
|
| 3 | Family Room | - |
- |
Lower |
|
| 4 | Bedroom | - |
- |
Upper |
|
| 5 | Bedroom | - |
- |
Upper |
|
| 6 | Master Bedroom | - |
- |
Upper |
|
| 7 | Bedroom | - |
- |
Basement |
Non- Conforming bedroom or use as an office |
| 8 | Bathroom (Full) | - |
- |
Upper |
|
| 9 | Bathroom (3/4) | - |
- |
Upper |
|
| 10 | Bathroom (3/4) | - |
- |
Basement |
Garage & Parking
| Type | # of Spaces |
L x W |
Description |
|---|---|---|---|
| Garage (Attached) | 2 |
- |
Exterior Construction
- Roof
- Composition
- Construction Materials
- Frame
- Exterior Features
- Private Yard
- Builder Source
- Public Records
Land Details
- PPA
- 0.00
- Road Frontage Type
- Public
- Road Responsibility
- Public Maintained Road
- Road Surface Type
- Paved
- Sewer Fee
- 0.00
Schools
- Elementary School
- Scott
- Middle School
- Jenkins
- High School
- Doherty
Walk Score®
Listing Media
- Virtual Tour
- Click here to watch tour
Contact Agent
executed in 0.263 sec.













