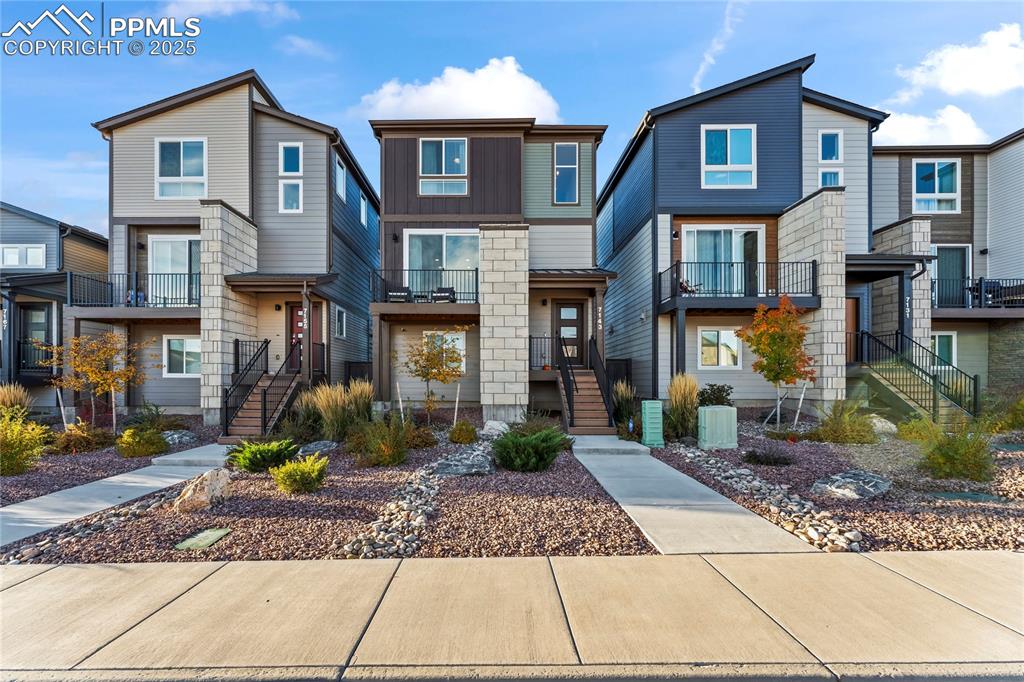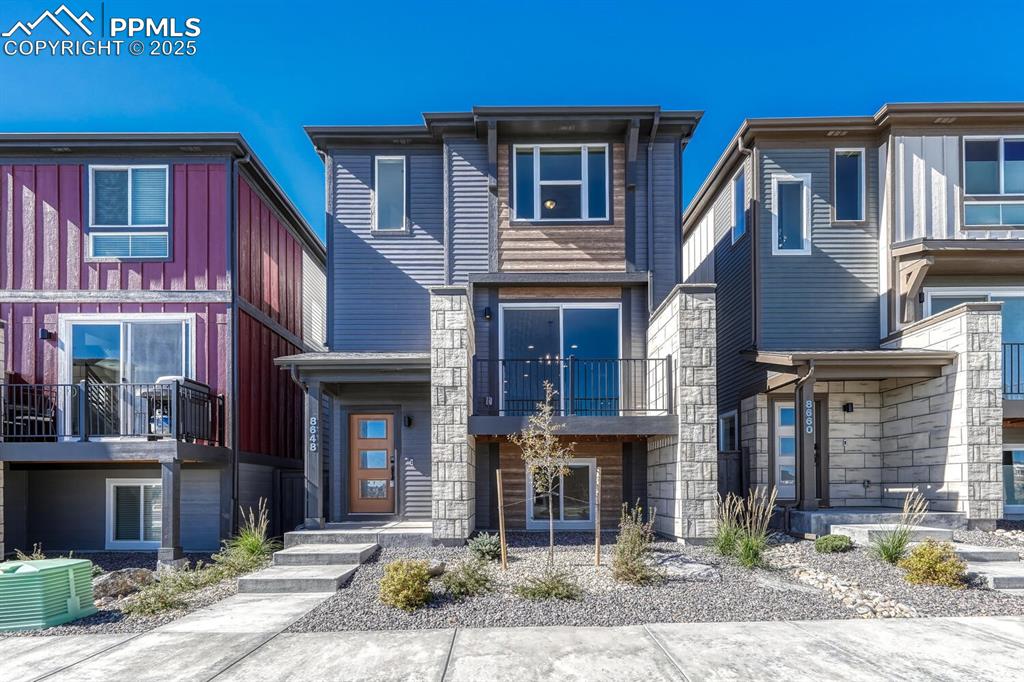5782 Mesa Mountain Way
Colorado Springs, CO 80923 — El Paso County — Ridgeview At Stetson Hills NeighborhoodResidential $430,000 Sold Listing# 2475088
3 beds 2176 sqft 0.1800 acres 2001 build
Property Description
This 3bed/2bath/2 car garage home is located in the coveted Ridgeview at Stetson Hills neighborhood. Just minutes away from grocery shopping, parks, schools, as well as a quick drive to Powers for commutes. Enter the main living space and enjoy the open floor plan with impressive vaulted ceilings, updated light fixtures, a double sided gas fireplace, and plenty of space for entertainment. The kitchen greets you with new appliances and a dining area perfect for hosting friends and family. The middle bedroom contains charming french doors, which could make a great office or guest bedroom. The laundry closet is adjacent to the 3rd bedroom and borders a spacious full bathroom. The large master suite rounds out this wonderful main level space and contains a walk-in closet, double vanity sink, and sizeable shower. The unfinished basement provides opportunity for future expansion, plus a generous crawl space for bonus storage. Just as impressive as the inside, the backyard was designed for entertaining with very little maintenance. Exit through the newly installed french doors and you will find an extended patio with a charming pergola, which offers the perfect setting for a quiet oasis or the perfect place to host gatherings with family and friends. This home features pride of ownership, central A/C, brand new french doors, triple paned-double tinted windows, double sided gas fireplace, newer washer and dryer, fully drywalled garage, a beautifully landscaped front/backyard, and an UNFINISHED basement. Don’t miss out on this adorable home because it will not last long!
Listing Details
- Property Type
- Residential
- Listing#
- 2475088
- Source
- PPAR (Pikes Peak Association)
- Last Updated
- 05-07-2024 06:11am
- Status
- Sold
Property Details
- Sold Price
- $430,000
- Location
- Colorado Springs, CO 80923
- SqFT
- 2176
- Year Built
- 2001
- Acres
- 0.1800
- Bedrooms
- 3
- Garage spaces
- 2
- Garage spaces count
- 2
Map
Property Level and Sizes
- SqFt Finished
- 1396
- SqFt Main
- 1396
- SqFt Basement
- 780
- Lot Description
- Mountain View, View of Pikes Peak
- Lot Size
- 0.1800
- Base Floor Plan
- Ranch
Financial Details
- Previous Year Tax
- 1492.13
- Year Tax
- 2023
Interior Details
- Appliances
- 220v in Kitchen, Dishwasher, Disposal, Dryer, Oven, Range, Refrigerator, Washer
- Fireplaces
- Gas, Upper Level
- Utilities
- Cable Available, Electricity Connected, Natural Gas Connected, Telephone
Exterior Details
- Fence
- Rear
- Wells
- 0
- Water
- Municipal
- Out Buildings
- Storage Shed
Room Details
- Baths Full
- 1
- Main Floor Bedroom
- M
- Laundry Availability
- Main
Garage & Parking
- Garage Type
- Attached
- Garage Spaces
- 2
- Garage Spaces
- 2
- Out Buildings
- Storage Shed
Exterior Construction
- Structure
- Frame
- Siding
- Brick,Wood
- Roof
- Composite Shingle
- Construction Materials
- Existing Home
Land Details
- Water Tap Paid (Y/N)
- No
Schools
- School District
- Falcon-49
Walk Score®
Listing Media
- Virtual Tour
- Click here to watch tour
Contact Agent
executed in 0.313 sec.













