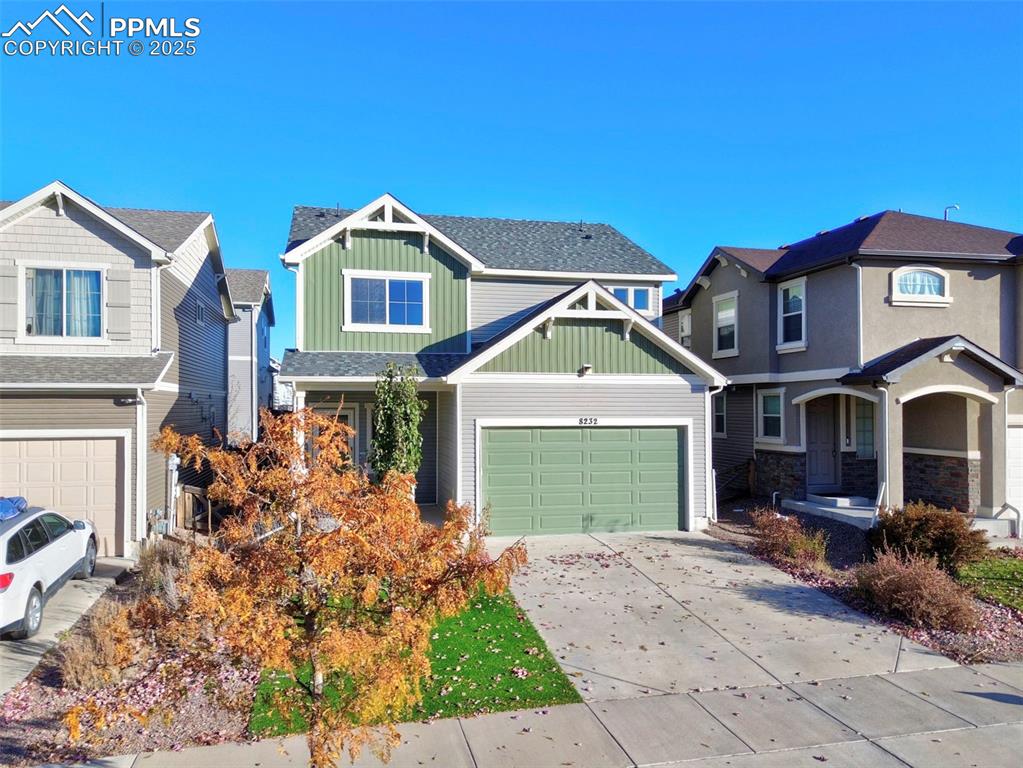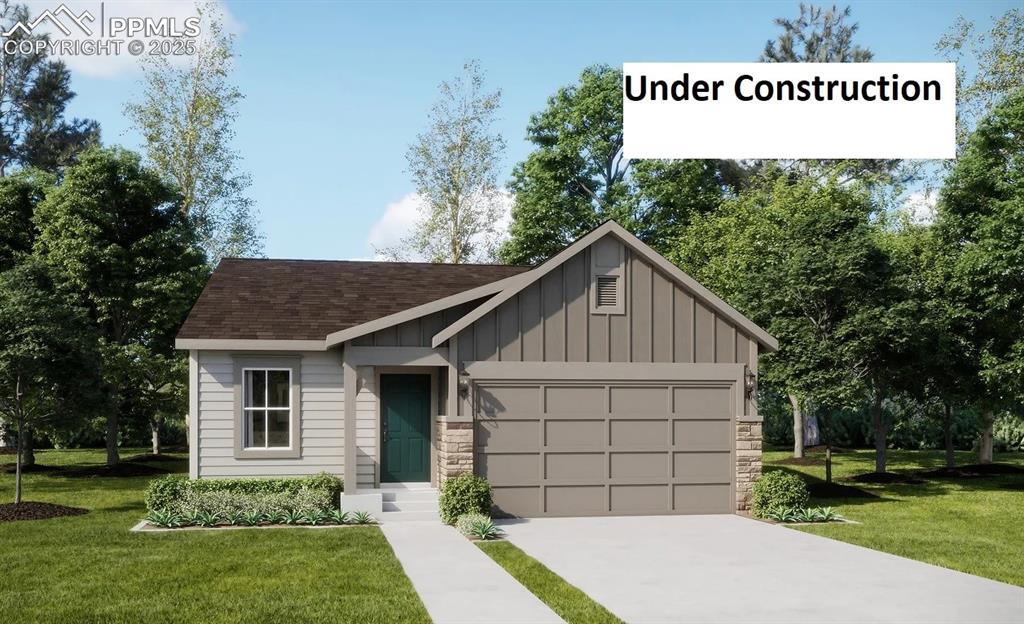5794 Cassina Drive
Colorado Springs, CO 80923 — El Paso County — Chaparral Point At Indigo Ranch NeighborhoodResidential $338,000 Sold Listing# 3849824
2 beds 3 baths 1280.00 sqft Lot size: 5227.20 sqft 0.12 acres 2007 build
Updated: 03-18-2024 09:00pm
Property Description
Are your buyers tired of being outbid in the Denver market? This adorable house in Colorado Springs will be available next week....a cute corner lot, complete with a white picket fence! This home has had many recent upgrades, new landscaping, new roof, new garbage disposal, new carpet, new flooring, new lighting fixtures, sink and faucet, new hot water heater, and certified central air. Pictures will be added on Monday night and will be active in the Denver and Pikes Peak region MLS.
Listing Details
- Property Type
- Residential
- Listing#
- 3849824
- Source
- REcolorado (Denver)
- Last Updated
- 03-18-2024 09:00pm
- Status
- Sold
- Off Market Date
- 09-01-2020 12:00am
Property Details
- Property Subtype
- Single Family Residence
- Sold Price
- $338,000
- Original Price
- $317,000
- Location
- Colorado Springs, CO 80923
- SqFT
- 1280.00
- Year Built
- 2007
- Acres
- 0.12
- Bedrooms
- 2
- Bathrooms
- 3
- Levels
- Two
Map
Property Level and Sizes
- SqFt Lot
- 5227.20
- Lot Features
- Audio/Video Controls
- Lot Size
- 0.12
- Basement
- Crawl Space
Financial Details
- Previous Year Tax
- 1504.00
- Year Tax
- 2019
- Is this property managed by an HOA?
- Yes
- Primary HOA Name
- Chaparral at Indigo Ranch
- Primary HOA Phone Number
- 3034352946
- Primary HOA Fees
- 40.00
- Primary HOA Fees Frequency
- Monthly
Interior Details
- Interior Features
- Audio/Video Controls
- Appliances
- Cooktop, Dishwasher, Disposal, Microwave, Oven, Range, Refrigerator, Self Cleaning Oven
- Laundry Features
- Laundry Closet
- Electric
- Central Air
- Flooring
- Tile, Vinyl
- Cooling
- Central Air
- Heating
- Forced Air
- Fireplaces Features
- Family Room
- Utilities
- Cable Available, Electricity Connected, Internet Access (Wired), Natural Gas Connected, Phone Connected
Exterior Details
- Features
- Rain Gutters
- Lot View
- Mountain(s)
- Water
- Public
- Sewer
- Public Sewer
Room Details
# |
Type |
Dimensions |
L x W |
Level |
Description |
|---|---|---|---|---|---|
| 1 | Living Room | - |
- |
Main |
|
| 2 | Kitchen | - |
- |
Main |
|
| 3 | Dining Room | - |
- |
Main |
|
| 4 | Bathroom (1/2) | - |
- |
Main |
|
| 5 | Bedroom | - |
- |
Upper |
|
| 6 | Bathroom (Full) | - |
- |
Upper |
|
| 7 | Bedroom | - |
- |
Upper |
|
| 8 | Bathroom (Full) | - |
- |
Upper |
|
| 9 | Loft | - |
- |
Garage & Parking
- Parking Features
- Insulated Garage
| Type | # of Spaces |
L x W |
Description |
|---|---|---|---|
| Garage (Attached) | 2 |
- |
Exterior Construction
- Roof
- Composition
- Construction Materials
- Frame
- Exterior Features
- Rain Gutters
- Security Features
- Video Doorbell
Land Details
- PPA
- 0.00
- Road Frontage Type
- Public
- Road Responsibility
- Public Maintained Road
- Road Surface Type
- Paved
- Sewer Fee
- 0.00
Schools
- Elementary School
- Stetson
- Middle School
- Sky View
- High School
- Vista Ridge
Walk Score®
Contact Agent
executed in 0.280 sec.













