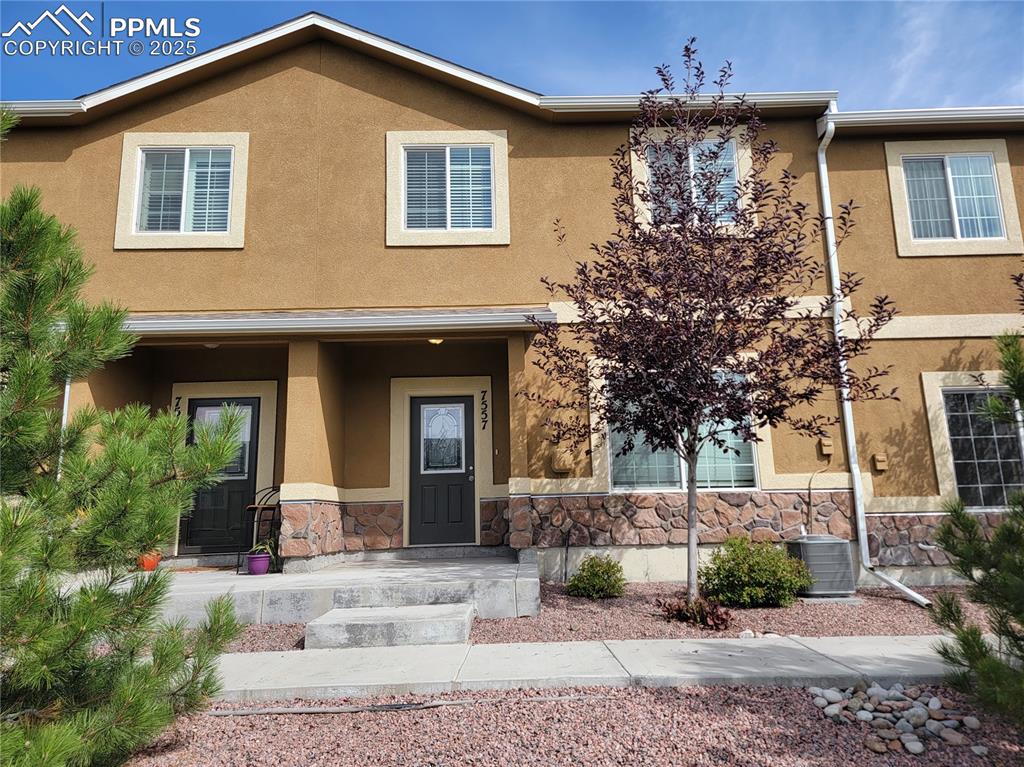5891 Tradewind Point
Colorado Springs, CO 80923 — El Paso County — Saddleback Townhomes NeighborhoodTownhome $390,000 Active Listing# 3767417
3 beds 3 baths 2564.00 sqft Lot size: 2200.00 sqft 0.05 acres 1999 build
Property Description
Nestled within the private and quiet Saddleback Townhome community, this well-maintained end-unit ranch townhome offers comfort, convenience, and thoughtful design. The welcoming living room features a crystal chandelier, skylights, and a 3-sided gas fireplace shared with the dining area, where a bay window brings in abundant natural light. The adjacent kitchen offers marble countertops, a breakfast bar, and a cozy dining nook—perfect for relaxed mornings or casual gatherings. French doors open to the main-level primary suite, complete with a 5-piece bath featuring a jetted tub and dual vanities. The finished basement expands the living space with a large family room, two additional bedrooms, and a full guest bath. A spacious concrete patio by the front of the residence provides the ideal spot for a morning cup of coffee or an evening unwind. Additional highlights include an attached 2-car garage and front landscaping maintained by the HOA for a low-maintenance lifestyle. Tucked away from the bustle of the city yet close to dining, shopping, and entertainment, this inviting home blends tranquility and accessibility in one beautiful package.
Listing Details
- Property Type
- Townhome
- Listing#
- 3767417
- Source
- REcolorado (Denver)
- Last Updated
- 11-06-2025 10:40pm
- Status
- Active
- Off Market Date
- 11-30--0001 12:00am
Property Details
- Property Subtype
- Townhouse
- Sold Price
- $390,000
- Original Price
- $390,000
- Location
- Colorado Springs, CO 80923
- SqFT
- 2564.00
- Year Built
- 1999
- Acres
- 0.05
- Bedrooms
- 3
- Bathrooms
- 3
- Levels
- One
Map
Property Level and Sizes
- SqFt Lot
- 2200.00
- Lot Features
- Ceiling Fan(s), Eat-in Kitchen, Five Piece Bath, Granite Counters, Pantry, Primary Suite, Solid Surface Counters
- Lot Size
- 0.05
- Basement
- Full
- Common Walls
- End Unit, 1 Common Wall
Financial Details
- Previous Year Tax
- 1441.00
- Year Tax
- 2024
- Is this property managed by an HOA?
- Yes
- Primary HOA Name
- Saddleback Townhome HOA
- Primary HOA Phone Number
- 719-213-9100
- Primary HOA Fees Included
- Maintenance Grounds, Snow Removal, Trash
- Primary HOA Fees
- 263.00
- Primary HOA Fees Frequency
- Monthly
Interior Details
- Interior Features
- Ceiling Fan(s), Eat-in Kitchen, Five Piece Bath, Granite Counters, Pantry, Primary Suite, Solid Surface Counters
- Appliances
- Dishwasher, Disposal, Dryer, Microwave, Oven, Refrigerator, Washer
- Laundry Features
- In Unit
- Electric
- Central Air
- Flooring
- Carpet, Tile
- Cooling
- Central Air
- Heating
- Forced Air, Natural Gas
- Fireplaces Features
- Dining Room, Gas, Living Room
- Utilities
- Electricity Connected, Natural Gas Connected
Exterior Details
- Water
- Public
- Sewer
- Public Sewer
Garage & Parking
Exterior Construction
- Roof
- Shingle
- Construction Materials
- Brick, Frame
- Window Features
- Bay Window(s)
- Builder Source
- Public Records
Land Details
- PPA
- 0.00
- Road Frontage Type
- Public
- Road Surface Type
- Paved
- Sewer Fee
- 0.00
Schools
- Elementary School
- Scott
- Middle School
- Jenkins
- High School
- Doherty
Walk Score®
Contact Agent
executed in 0.418 sec.













