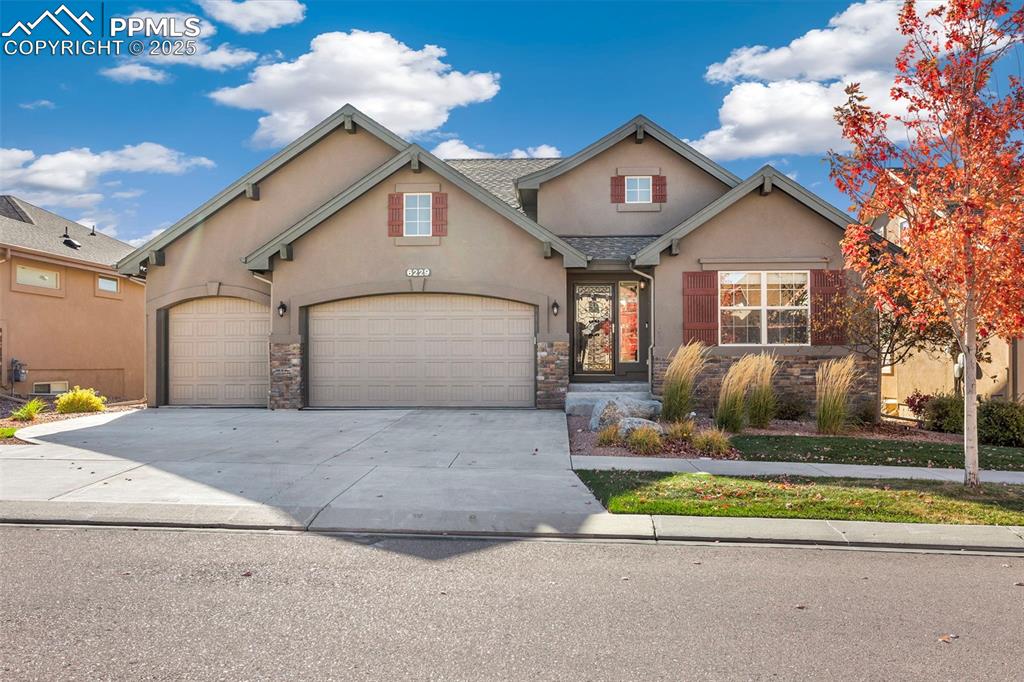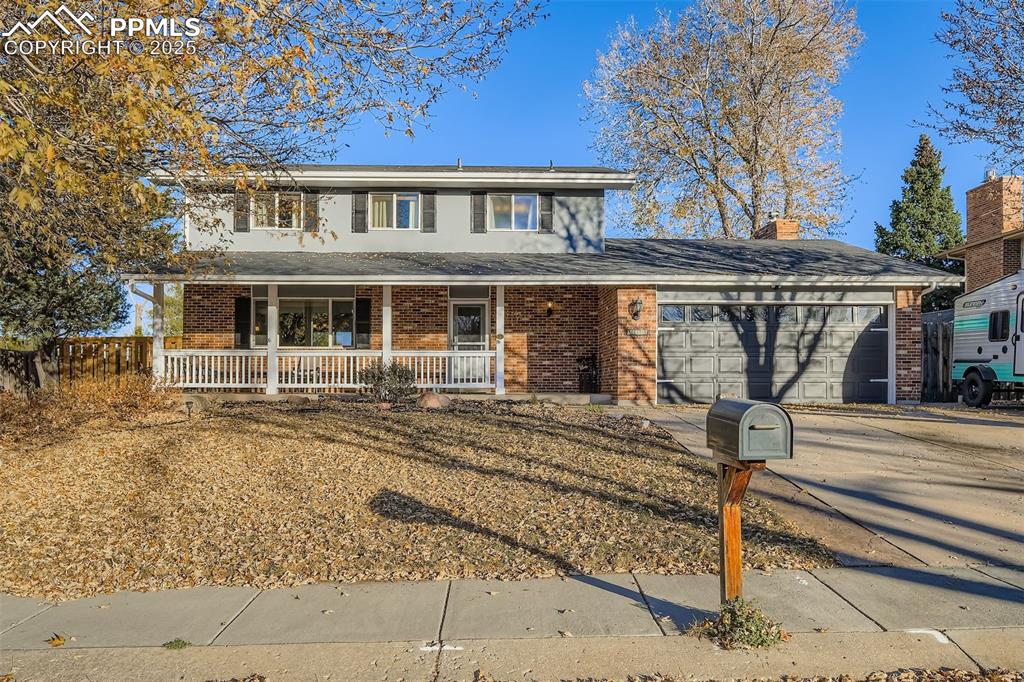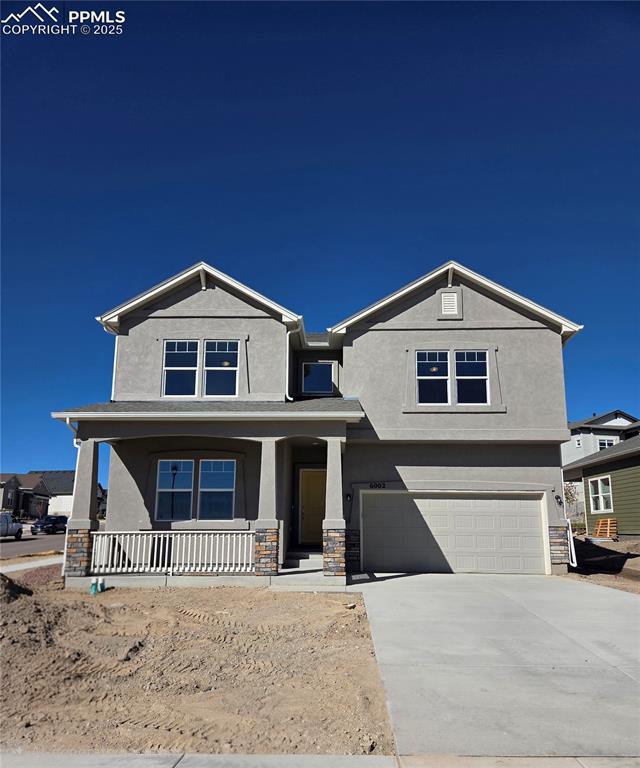6085 Finglas Drive
Colorado Springs, CO 80923 — El Paso County — Dublin North NeighborhoodResidential $530,000 Sold Listing# 5903284
5 beds 2883 sqft 0.1414 acres 2015 build
Property Description
Welcome to your dream home! Nestled on a charming corner lot, this property offers the epitome of contemporary living with a touch of elegance. Step inside to discover an inviting open floorplan, where the main level seamlessly integrates a versatile office space with five generously-sized bedrooms, providing ample room for work, rest, and play. The heart of the home lies in the gourmet kitchen adorned with luxurious granite counters and 42” cabinets, perfect for culinary enthusiasts and entertainers alike. Enhanced by the warmth of wood floors, the kitchen flows effortlessly into the dining room, creating an inviting space for gatherings and memorable meals. Retreat to the upper level where four bedrooms await, including an owner's suite boasting a lavish 5-piece bath, offering a serene oasis to unwind. Convenience meets functionality with upper-level laundry, simplifying household chores. Escape to the outdoors and revel in the privacy of a fenced yard enveloped by mature landscaping, providing a tranquil backdrop for outdoor activities and relaxation. Entertain in style on the covered deck crafted with composite materials, ideal for alfresco dining and leisurely lounging year-round. Discover endless possibilities in the finished basement featuring a spacious rec room, an additional bedroom, and a full bath, offering versatility for a growing family, guests, or hobbies. Conveniently located near restaurants, schools, and stores, this residence offers the perfect blend of suburban serenity and urban accessibility. Don't miss the opportunity to make this meticulously crafted haven your own.
Listing Details
- Property Type
- Residential
- Listing#
- 5903284
- Source
- PPAR (Pikes Peak Association)
- Last Updated
- 07-08-2024 11:35am
- Status
- Sold
Property Details
- Sold Price
- $530,000
- Location
- Colorado Springs, CO 80923
- SqFT
- 2883
- Year Built
- 2015
- Acres
- 0.1414
- Bedrooms
- 5
- Garage spaces
- 2
- Garage spaces count
- 2
Map
Property Level and Sizes
- SqFt Finished
- 2841
- SqFt Upper
- 1217
- SqFt Main
- 833
- SqFt Basement
- 833
- Lot Description
- Level, View of Pikes Peak
- Lot Size
- 6161.0000
- Base Floor Plan
- 2 Story
- Basement Finished %
- 95
Financial Details
- Previous Year Tax
- 2667.58
- Year Tax
- 2022
Interior Details
- Appliances
- Dishwasher, Dryer, Microwave Oven, Range, Refrigerator, Washer
- Utilities
- Electricity Connected, Natural Gas Connected
Exterior Details
- Wells
- 0
- Water
- Municipal
Room Details
- Baths Full
- 3
- Main Floor Bedroom
- 0
- Laundry Availability
- Upper
Garage & Parking
- Garage Type
- Attached
- Garage Spaces
- 2
- Garage Spaces
- 2
Exterior Construction
- Structure
- Framed on Lot,Frame
- Siding
- Masonite Type
- Roof
- Composite Shingle
- Construction Materials
- Existing Home
Land Details
- Water Tap Paid (Y/N)
- No
Schools
- School District
- Falcon-49
Walk Score®
Listing Media
- Virtual Tour
- Click here to watch tour
Contact Agent
executed in 0.308 sec.













