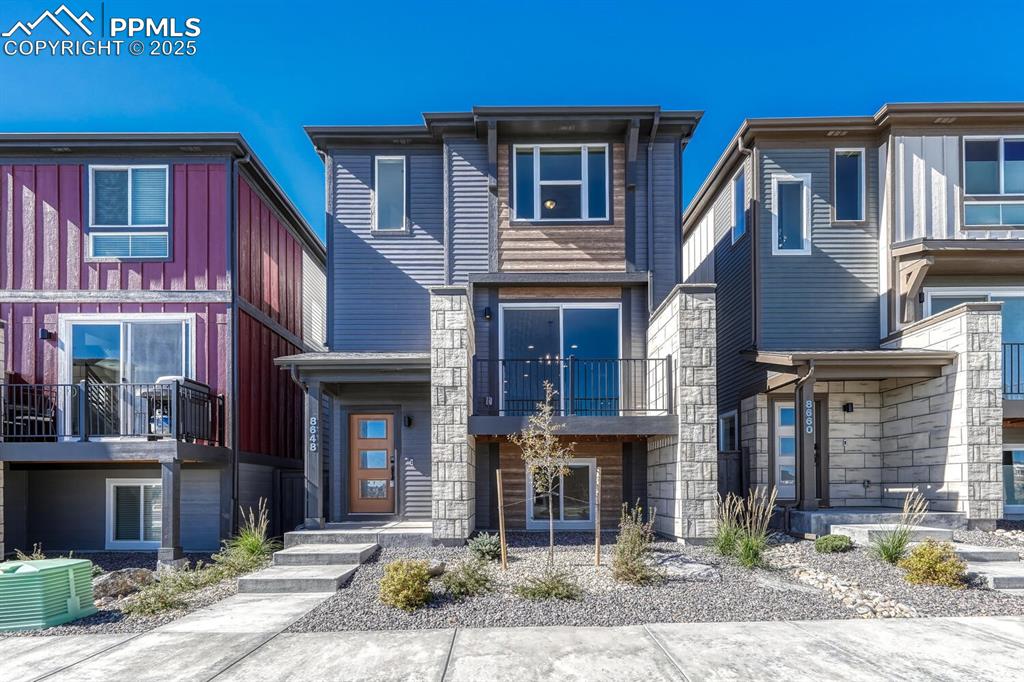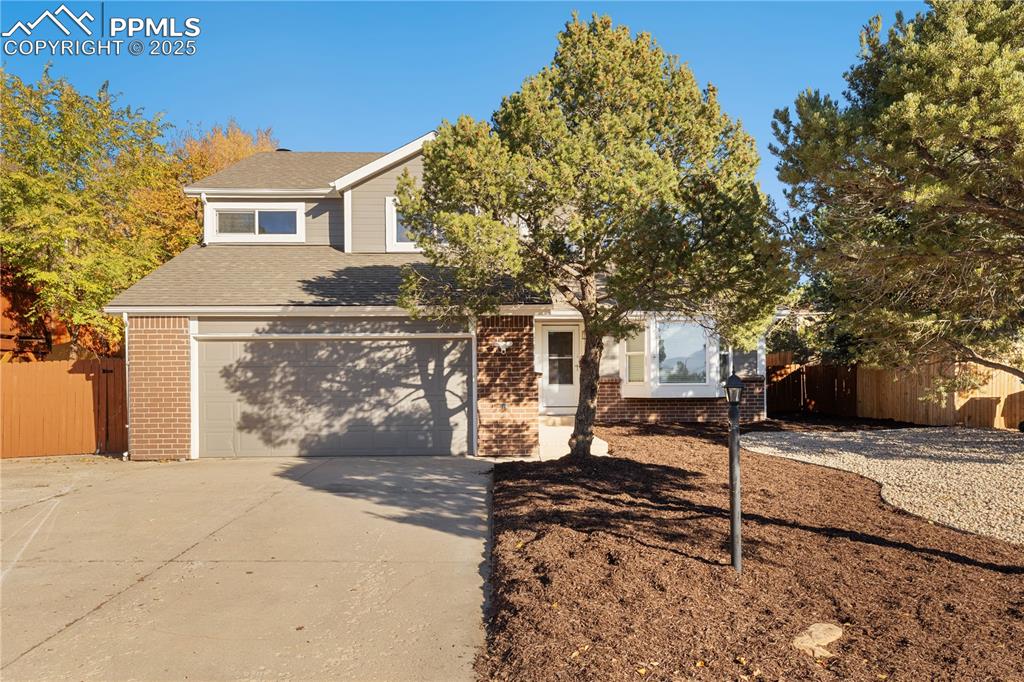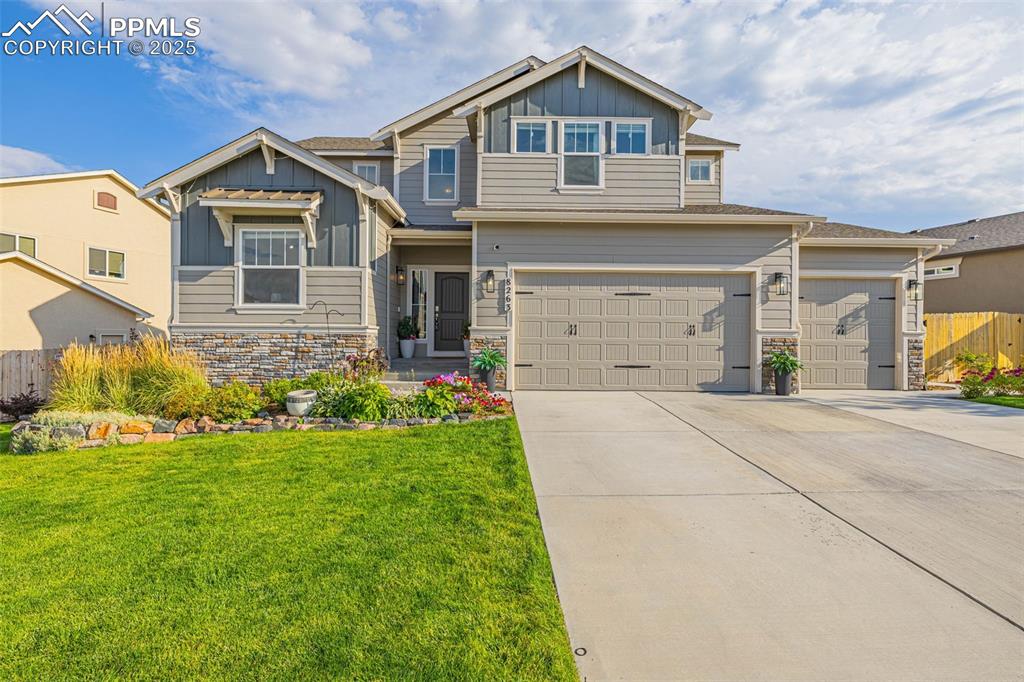6140 Vickie Lane
Colorado Springs, CO 80923 — El Paso County — Dublin North NeighborhoodResidential $585,000 Sold Listing# 8316355
5 beds 3200 sqft 0.2126 acres 2021 build
Property Description
~ Welcome to this beautiful five-bedroom ranch floorplan conveniently located near many restaurants and amenities! This lovely home is move-in ready and waiting for you to enjoy. New landscaping to include a supersized custom concrete patio that extends the length of the house. Fully fenced backyard and unobstructed views of Pikes Peak! The inside greets you with luxury vinyl flooring throughout the main level, and carpet in the bedrooms. Modern choice of interior colors from the subtle grey paint to the tall grey kitchen cabinets and contemporary quartz countertops! High ceilings in the open concept main level offer a comfortable great room feeling with the living room, dining room, and kitchen in one cohesive flow. The master bedroom is a perfect size for your large furniture, master bath has separate vanities, a garden tub, a separate shower, a large walk-in closet, and an additional oversized linen closet. Secondary main-level bedrooms and a full bathroom. Main-level laundry room with tile floors. Huge rec room in the finished basement, west side garden-level windows bring in the afternoon sunlight, pre-plumbed for a wet bar, two more large bedrooms, and another full bathroom with a double vanity. Custom-fit blinds on all of the windows and air conditioning ~
Listing Details
- Property Type
- Residential
- Listing#
- 8316355
- Source
- PPAR (Pikes Peak Association)
- Last Updated
- 05-20-2024 11:19am
- Status
- Sold
Property Details
- Sold Price
- $585,000
- Location
- Colorado Springs, CO 80923
- SqFT
- 3200
- Year Built
- 2021
- Acres
- 0.2126
- Bedrooms
- 5
- Garage spaces
- 2
- Garage spaces count
- 2
Map
Property Level and Sizes
- SqFt Finished
- 3040
- SqFt Main
- 1600
- SqFt Basement
- 1600
- Lot Description
- Level, Mountain View, View of Pikes Peak
- Lot Size
- 9262.0000
- Base Floor Plan
- Ranch
- Basement Finished %
- 90
Financial Details
- Previous Year Tax
- 3500.00
- Year Tax
- 2022
Interior Details
- Appliances
- Dishwasher, Disposal, Gas in Kitchen, Kitchen Vent Fan, Microwave Oven, Oven, Refrigerator, Self Cleaning Oven
- Fireplaces
- None
- Utilities
- Cable Available, Electricity Connected, Natural Gas Connected
Exterior Details
- Fence
- Rear
- Wells
- 0
- Water
- Municipal
Room Details
- Baths Full
- 3
- Main Floor Bedroom
- M
- Laundry Availability
- Electric Hook-up,Main
Garage & Parking
- Garage Type
- Attached
- Garage Spaces
- 2
- Garage Spaces
- 2
- Parking Features
- Garage Door Opener
Exterior Construction
- Structure
- Frame
- Siding
- Stone,Wood
- Roof
- Composite Shingle
- Construction Materials
- Existing Home
- Builder Name
- Aspen View Homes
Land Details
- Water Tap Paid (Y/N)
- No
Schools
- School District
- Falcon-49
Walk Score®
Contact Agent
executed in 0.316 sec.













