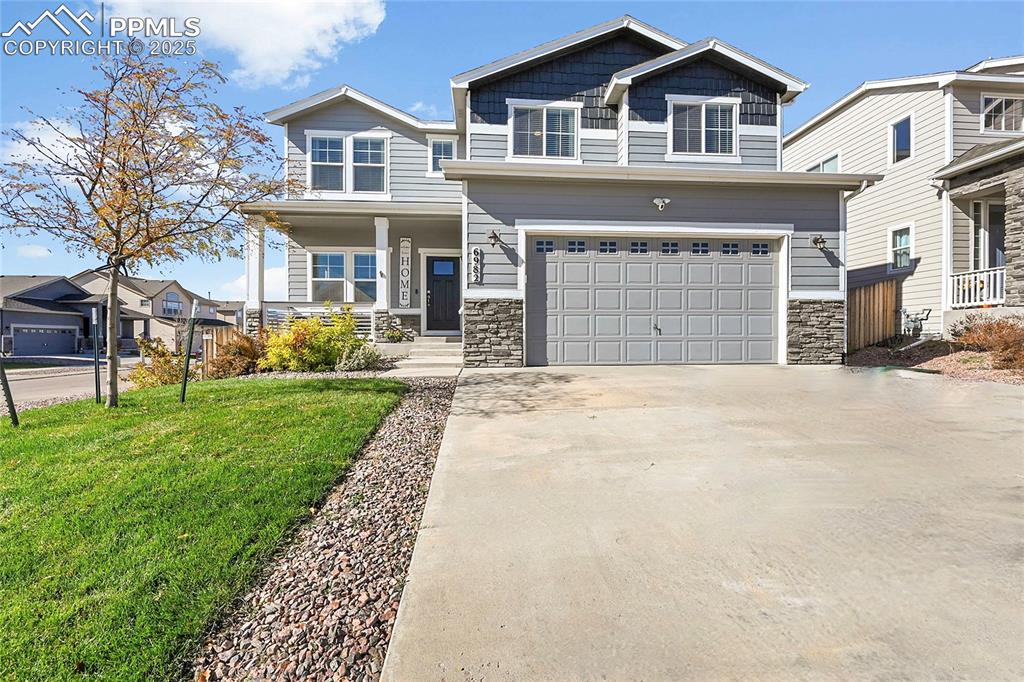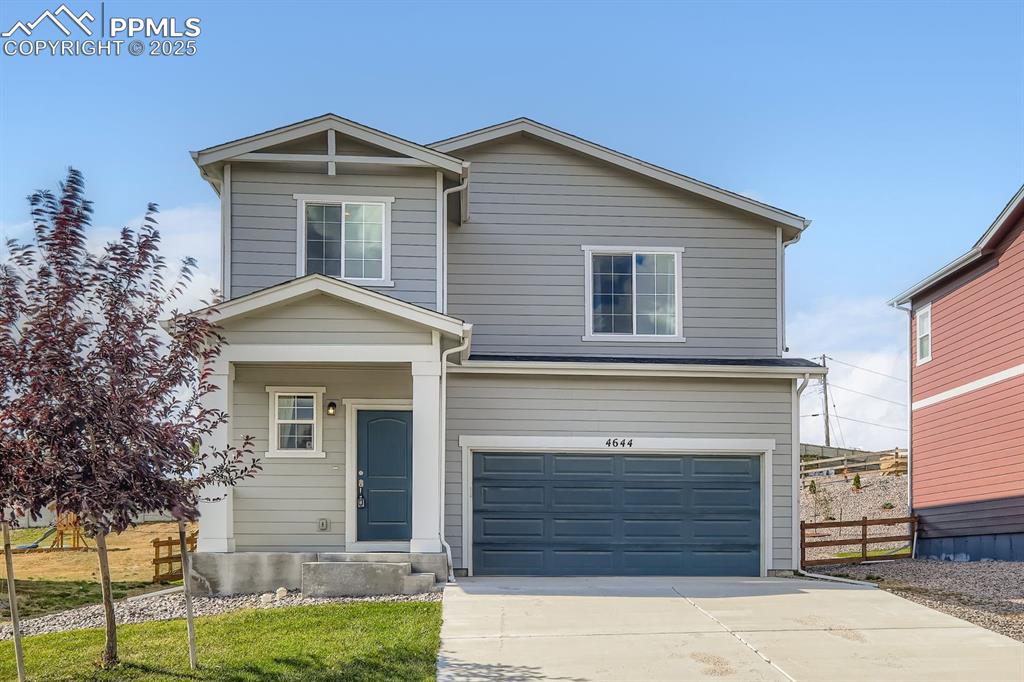6436 Alibi Circle
Colorado Springs, CO 80923 — El Paso County — Ridgeview At Stetson Hills NeighborhoodResidential $439,900 Sold Listing# 6840352
3 beds 1364 sqft 0.1631 acres 2004 build
Property Description
Stetson Hills. 3 Bed 3 Bath 2 Car Garage, 2 Story Home. The main level consists of a nice-sized living/dining combo and a Garden French door leading to the private backyard. This flows into the kitchen with an island that you can eat at. Black kitchen appliances, and painted cabinets with new door pulls. Entering the home from the garage with only three steps into the kitchen, half bath, and laundry for easy access, washer and dryer included. Upstairs the Primary Bedroom has its own private bath, two additional bedrooms, and an additional full bath. You can fit two cars in the garage. Fully fenced-in yard, Nicely landscaped, raised beds for planting. Vinyl windows. Canned recessed lighting. Class 4 shingle roof in 2016. New Hot Water Heater in 2021. Extra Concrete Parking space. Central Air in 2016. Sprinkler System. The community includes neighborhood parks, easy access to the Sand Creek Trail, and within miles of multiple schools, restaurants, shopping centers, and the Cinemark IMAX theater.
Listing Details
- Property Type
- Residential
- Listing#
- 6840352
- Source
- PPAR (Pikes Peak Association)
- Last Updated
- 06-03-2024 11:34am
- Status
- Sold
Property Details
- Sold Price
- $439,900
- Location
- Colorado Springs, CO 80923
- SqFT
- 1364
- Year Built
- 2004
- Acres
- 0.1631
- Bedrooms
- 3
- Garage spaces
- 2
- Garage spaces count
- 2
Map
Property Level and Sizes
- SqFt Finished
- 1364
- SqFt Upper
- 699
- SqFt Main
- 665
- Lot Description
- Level
- Lot Size
- 7106.0000
- Base Floor Plan
- 2 Story
Financial Details
- Previous Year Tax
- 1171.75
- Year Tax
- 2022
Interior Details
- Appliances
- Dishwasher, Disposal, Dryer, Microwave Oven, Refrigerator, Washer
- Fireplaces
- None
- Utilities
- Electricity Connected, Natural Gas Connected, See Prop Desc Remarks
Exterior Details
- Wells
- 0
- Water
- Municipal
Room Details
- Baths Full
- 2
- Main Floor Bedroom
- 0
- Laundry Availability
- Main
Garage & Parking
- Garage Type
- Attached
- Garage Spaces
- 2
- Garage Spaces
- 2
Exterior Construction
- Structure
- Framed on Lot,Frame
- Siding
- Masonite Type
- Roof
- Composite Shingle
- Construction Materials
- Existing Home
Land Details
- Water Tap Paid (Y/N)
- No
Schools
- School District
- Falcon-49
Walk Score®
Listing Media
- Virtual Tour
- Click here to watch tour
Contact Agent
executed in 0.420 sec.













