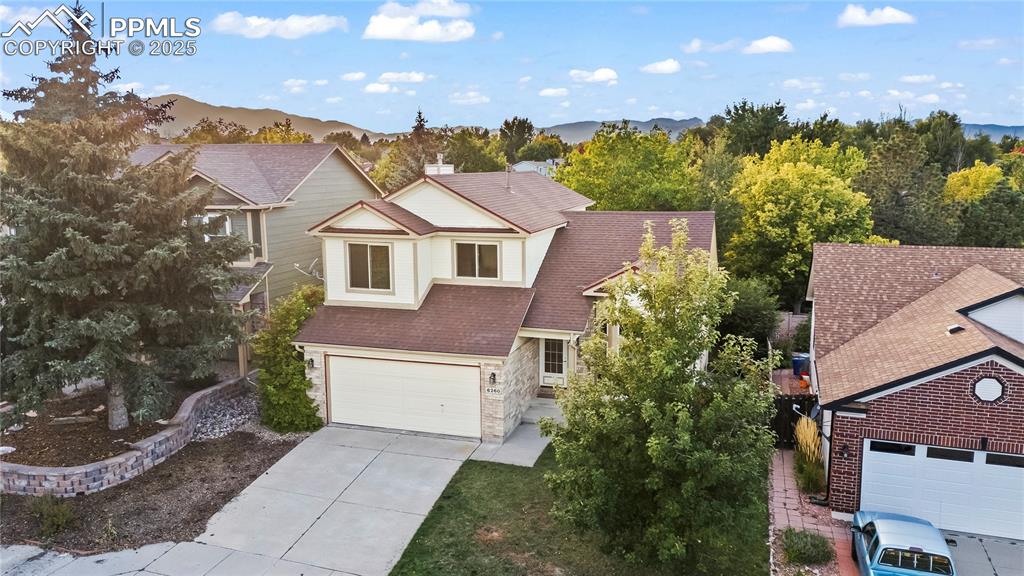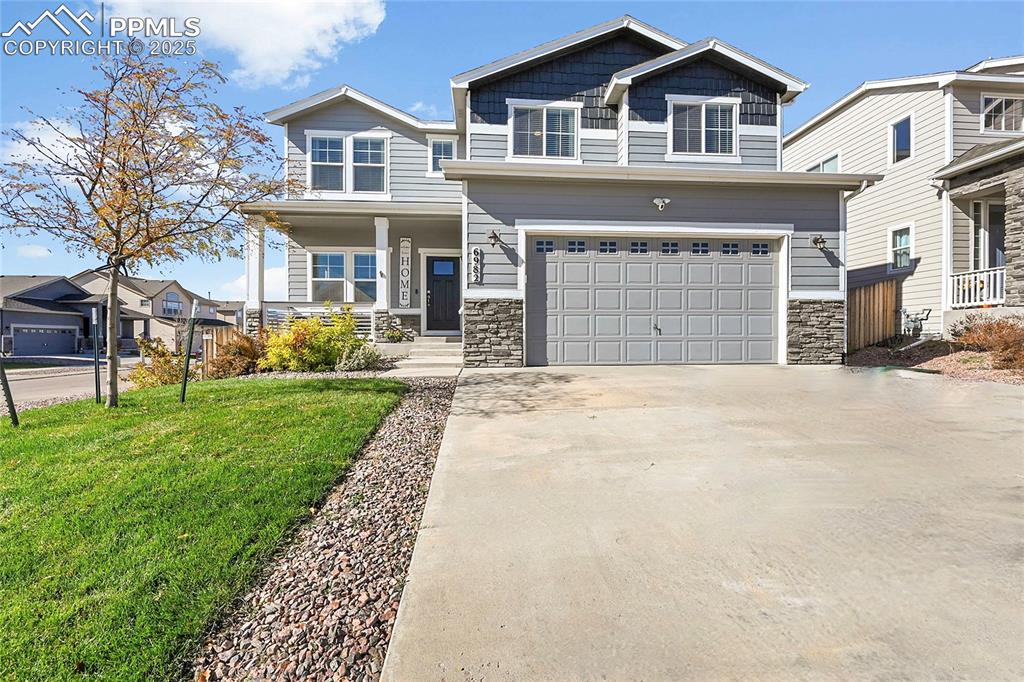6436 Kilkenny Court
Colorado Springs, CO 80923 — El Paso County — Dublin North NeighborhoodResidential $515,000 Sold Listing# 7483596
3 beds 2723 sqft 0.1194 acres 2012 build
Property Description
Step inside to find a spacious layout adorned with fresh paint and updated kitchen and floors, creating a bright and welcoming ambiance throughout. With 2700 square feet of living space spread across two levels, there's plenty of room for everyone to spread out and relax. The master bedroom is a true sanctuary, boasting a cozy fireplace and a serene atmosphere ideal for unwinding after a long day. The 5-piece master bath is a luxurious retreat, featuring a huge walk-in closet, dual vanity, soaking tub, and a separate shower. Located just moments away from shopping centers, schools, and a serene park, this home provides an ideal setting for everyone seeking both accessibility and serenity. Entertain with ease in the expansive 18'x18' second family room on the upper level, perfect for movie nights, game days, or simply lounging with loved ones. This versatile space offers endless possibilities for relaxation and enjoyment. Don't miss your chance to call this lovely residence home. Schedule a showing today and experience the perfect blend of comfort, convenience, and style!
Listing Details
- Property Type
- Residential
- Listing#
- 7483596
- Source
- PPAR (Pikes Peak Association)
- Last Updated
- 08-22-2024 01:22pm
- Status
- Sold
Property Details
- Sold Price
- $515,000
- Location
- Colorado Springs, CO 80923
- SqFT
- 2723
- Year Built
- 2012
- Acres
- 0.1194
- Bedrooms
- 3
- Garage spaces
- 2
- Garage spaces count
- 2
Map
Property Level and Sizes
- SqFt Finished
- 2723
- SqFt Upper
- 1580
- SqFt Main
- 1143
- Lot Description
- Cul-de-sac, Level
- Lot Size
- 5199.0000
- Base Floor Plan
- 2 Story
Financial Details
- Previous Year Tax
- 2350.02
- Year Tax
- 2022
Interior Details
- Appliances
- 220v in Kitchen, Dishwasher, Disposal, Microwave Oven, Oven, Refrigerator
- Fireplaces
- Upper Level
- Utilities
- Cable Connected, Natural Gas Connected
Exterior Details
- Fence
- All
- Wells
- 0
- Water
- Municipal
- Out Buildings
- Storage Shed
Room Details
- Baths Full
- 2
- Main Floor Bedroom
- 0
- Laundry Availability
- Upper
Garage & Parking
- Garage Type
- Attached
- Garage Spaces
- 2
- Garage Spaces
- 2
- Out Buildings
- Storage Shed
Exterior Construction
- Structure
- Framed on Lot
- Siding
- Masonite Type
- Roof
- Composite Shingle
- Construction Materials
- Existing Home
Land Details
- Water Tap Paid (Y/N)
- No
Schools
- School District
- Falcon-49
Walk Score®
Contact Agent
executed in 0.310 sec.













