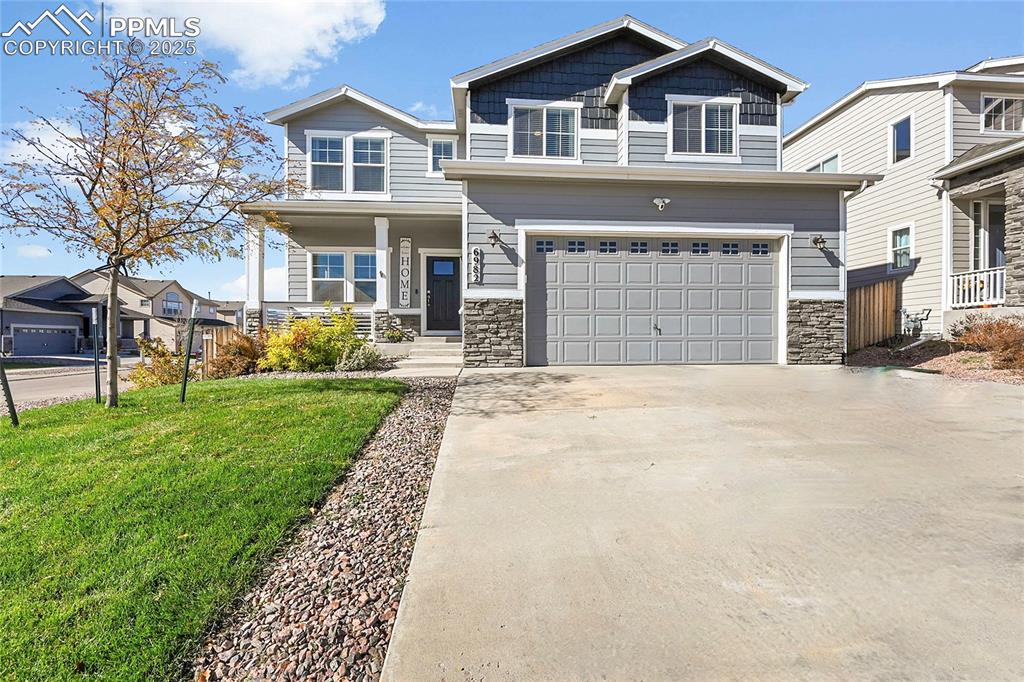6536 Summer Grace Street
Colorado Springs, CO 80923 — El Paso County — Ridgeview At Stetson Hills NeighborhoodResidential $530,000 Sold Listing# 1948347
4 beds 3166 sqft 0.2295 acres 2003 build
Property Description
This incredible home is beautiful as you drive up to the low maintenance xeriscaped lawn. Walking in the home you're greeted with beautiful hardwood floors and natural light flowing through the windows throughout the open floor plan main level. The front room is currently being used as a sitting area but there are many possibilities. The formal dining area expands into the eat in kitchen with amble cabinet and counter space. The kitchen also boasts all stainless steel appliances including a gas range for the avid chef. With walkout access to the back patio it is perfect space for entertaining. The backyard has a spacious back patio, large grass area, and landscaping towards the back of the yard. Back inside the dining area steps down to a living room with a fireplace making the space cozy. The upper level has three bedrooms including the master bedroom with gorgeous ensuite bath including a large garden tub, separate walk in shower, double vanity, and large walk in closet. The upper level also has a second full bath for bedrooms two and three. The basement level has a wonderful family room with separate area currently being utilized as a workout area but the possibilities are endless. The basement also has room number four and another full bath. This home has it all and is perfectly located off the Powers corridor with easy access to shops restaurants, and entertainment.
Listing Details
- Property Type
- Residential
- Listing#
- 1948347
- Source
- PPAR (Pikes Peak Association)
- Last Updated
- 06-01-2024 11:00am
- Status
- Sold
Property Details
- Sold Price
- $530,000
- Location
- Colorado Springs, CO 80923
- SqFT
- 3166
- Year Built
- 2003
- Acres
- 0.2295
- Bedrooms
- 4
- Garage spaces
- 2
- Garage spaces count
- 2
Map
Property Level and Sizes
- SqFt Finished
- 3109
- SqFt Upper
- 910
- SqFt Main
- 1128
- SqFt Basement
- 1128
- Lot Description
- Corner
- Lot Size
- 9997.0000
- Base Floor Plan
- 2 Story
- Basement Finished %
- 95
Financial Details
- Previous Year Tax
- 1486.56
- Year Tax
- 2022
Interior Details
- Appliances
- Dishwasher, Disposal, Microwave Oven, Range, Refrigerator, Self Cleaning Oven
- Fireplaces
- Gas, Main Level
- Utilities
- Cable Available, Electricity Connected, Natural Gas Connected
Exterior Details
- Fence
- Rear
- Wells
- 0
- Water
- Municipal
Room Details
- Baths Full
- 3
- Main Floor Bedroom
- 0
- Laundry Availability
- Main
Garage & Parking
- Garage Type
- Attached
- Garage Spaces
- 2
- Garage Spaces
- 2
- Parking Features
- Garage Door Opener
Exterior Construction
- Structure
- Framed on Lot,Frame
- Siding
- Stone,Stucco
- Roof
- Composite Shingle
- Construction Materials
- Existing Home
Land Details
- Water Tap Paid (Y/N)
- No
Schools
- School District
- Falcon-49
Walk Score®
Listing Media
- Virtual Tour
- Click here to watch tour
Contact Agent
executed in 0.304 sec.













