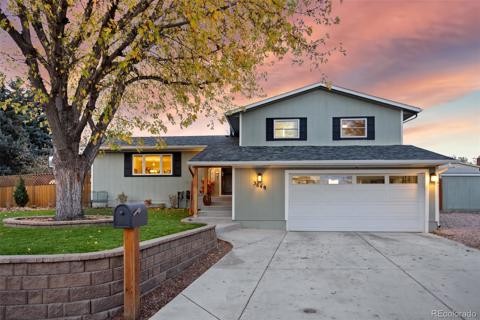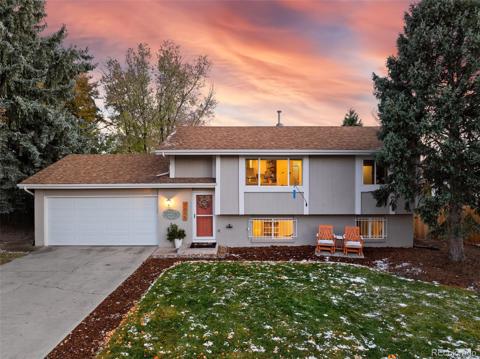6643 Cabin Creek Drive
Colorado Springs, CO 80923 — El Paso County — Newport Heights West NeighborhoodResidential $539,900 Active Listing# 2536763
4 beds 2296 sqft 0.1434 acres 2001 build
Property Description
Updated move-in ready 2 story home in the desirable Newport Heights community! This spacious home has been fully renovated with new high quality carpet, efficient low-e windows through-out, paint, durable LVT and ceramic tile, attractive counters, stainless appliances, attractive light and plumbing fixtures, A/C, and more! From first stepping in this home you will be drawn to the open design and vaulted ceilings. Enjoy the LR with cozy corner fireplace, built-in speakers, and large windows with ample natural light. The kitchen and breakfast area is spacious. The kitchen has a large island, walk in pantry, new tile backsplash, appliances, flooring, sink, faucet, lighting, etc... The basement is a great use of space as it includes a rec room, an office, bedroom, and spacious laundry room with bathroom sink/cabinets (formerly a 4th bathroom). The main bedroom upstairs has cathedral ceilings, new ceiling fan/light fixture and flows into an updated bathroom with double vanity sinks, new flooring, fixtures, counter top, tub/shower (new glass doors, fixtures, wall tiling, etc...), and a large walk in closet. Enjoy ample space with the 3 car garage. The home sits in a great location with close proximity to Norwood Shopping center, Cottonwood Creek Park and trails, Cottonwood YMCA with large indoor wave pool and water slide, and more.
Listing Details
- Property Type
- Residential
- Listing#
- 2536763
- Source
- PPAR (Pikes Peak Association)
- Last Updated
- 11-29-2024 03:00pm
- Status
- Active
Property Details
- Location
- Colorado Springs, CO 80923
- SqFT
- 2296
- Year Built
- 2001
- Acres
- 0.1434
- Bedrooms
- 4
- Garage spaces
- 3
- Garage spaces count
- 3
Map
Property Level and Sizes
- SqFt Finished
- 2221
- SqFt Upper
- 767
- SqFt Main
- 782
- SqFt Basement
- 747
- Lot Description
- Mountain View, Sloping
- Lot Size
- 6246.0000
- Base Floor Plan
- 2 Story
- Basement Finished %
- 90
Financial Details
- Previous Year Tax
- 1696.93
- Year Tax
- 2023
Interior Details
- Appliances
- Dishwasher, Disposal, Dryer, Microwave Oven, Range, Refrigerator, Self Cleaning Oven, Washer
- Fireplaces
- Gas, Main Level
- Utilities
- Cable Available, Electricity Connected, Natural Gas Connected
Exterior Details
- Fence
- Rear
- Wells
- 0
- Water
- Municipal
Room Details
- Baths Full
- 2
- Main Floor Bedroom
- 0
- Laundry Availability
- Basement
Garage & Parking
- Garage Type
- Attached
- Garage Spaces
- 3
- Garage Spaces
- 3
Exterior Construction
- Structure
- Concrete,Framed on Lot,Frame
- Siding
- Wood
- Roof
- Composite Shingle
- Construction Materials
- Existing Home
Land Details
- Water Tap Paid (Y/N)
- No
Schools
- School District
- Colorado Springs 11
Walk Score®
Listing Media
- Virtual Tour
- Click here to watch tour
Contact Agent
executed in 1.600 sec.













