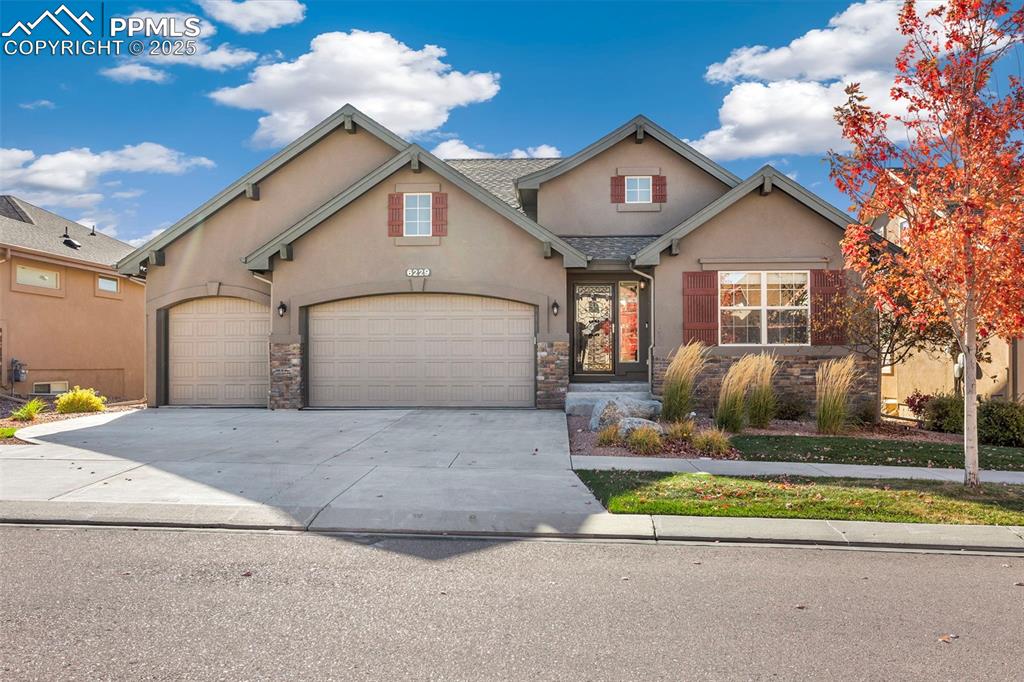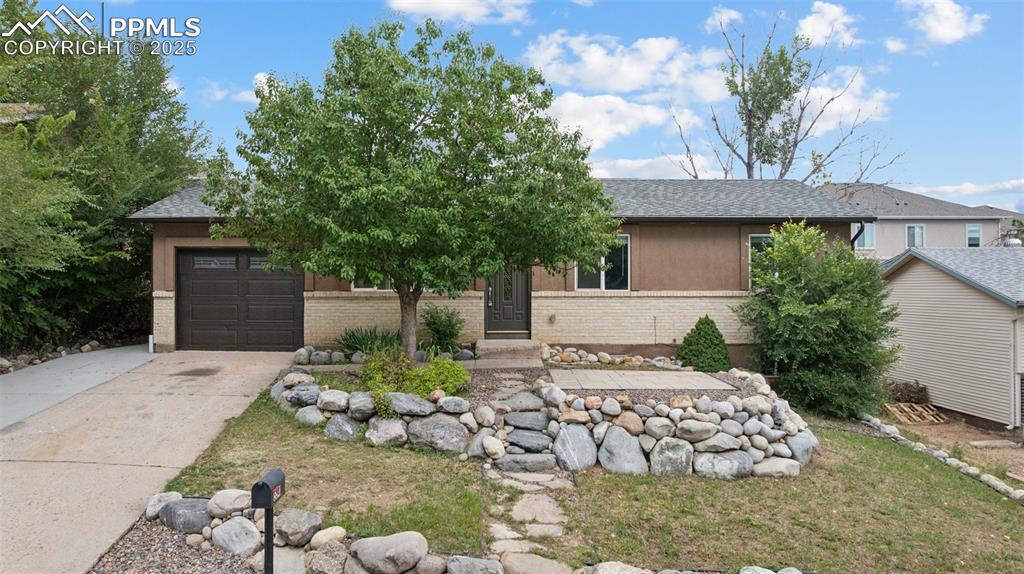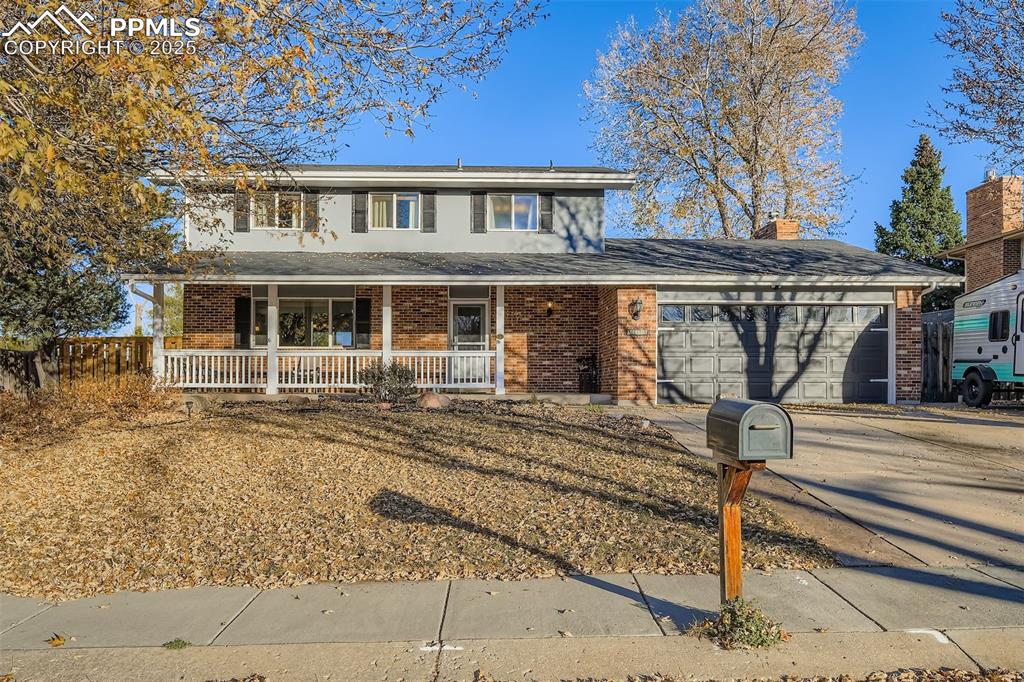6694 Oasis Butte Drive
Colorado Springs, CO 80923 — El Paso County — Canyon View NeighborhoodResidential $700,000 Sold Listing# 4216888
5 beds 4 baths 4159.00 sqft Lot size: 10454.40 sqft 0.24 acres 2002 build
Updated: 08-05-2024 11:05pm
Property Description
Freshly remodeled, combining class and comfort is this beautiful 5 bedroom, 4 bath home boasting over 4100 sq ft and offers amazing Pikes Peak views from the huge rear deck! Thoughtfully designed and fully remodeled kitchen features a gas cook top, double ovens, center island and ample cabinet space, dedicated office with built-ins, spacious master suite with walk-in closet and private 5 piece bath, formal and informal dining and living rooms plus an additional family room. Oversized 2-tier deck to enjoy the view and expansive fenced yard. 3 car attached garage, beautiful landscaping, perched on just under a quarter acre lot in the wonderful Canyon View area just a short distance to parks, recreation center, schools and shopping.
Listing Details
- Property Type
- Residential
- Listing#
- 4216888
- Source
- REcolorado (Denver)
- Last Updated
- 08-05-2024 11:05pm
- Status
- Sold
- Status Conditions
- None Known
- Off Market Date
- 06-29-2024 12:00am
Property Details
- Property Subtype
- Single Family Residence
- Sold Price
- $700,000
- Original Price
- $699,000
- Location
- Colorado Springs, CO 80923
- SqFT
- 4159.00
- Year Built
- 2002
- Acres
- 0.24
- Bedrooms
- 5
- Bathrooms
- 4
- Levels
- Multi/Split
Map
Property Level and Sizes
- SqFt Lot
- 10454.40
- Lot Features
- Built-in Features, Kitchen Island, Primary Suite, Walk-In Closet(s)
- Lot Size
- 0.24
- Basement
- Walk-Out Access
- Common Walls
- No Common Walls
Financial Details
- Previous Year Tax
- 1934.00
- Year Tax
- 2022
- Primary HOA Fees
- 0.00
Interior Details
- Interior Features
- Built-in Features, Kitchen Island, Primary Suite, Walk-In Closet(s)
- Appliances
- Cooktop, Dishwasher, Double Oven, Microwave, Refrigerator
- Laundry Features
- In Unit
- Electric
- Central Air
- Flooring
- Carpet, Tile, Wood
- Cooling
- Central Air
- Heating
- Forced Air
- Fireplaces Features
- Family Room, Free Standing, Gas, Living Room, Pellet Stove
- Utilities
- Electricity Connected, Natural Gas Connected
Exterior Details
- Features
- Private Yard
- Water
- Public
- Sewer
- Public Sewer
Garage & Parking
- Parking Features
- Concrete
Exterior Construction
- Roof
- Composition
- Construction Materials
- Frame, Stucco
- Exterior Features
- Private Yard
- Builder Source
- Public Records
Land Details
- PPA
- 0.00
- Road Frontage Type
- Public
- Road Responsibility
- Public Maintained Road
- Road Surface Type
- Paved
- Sewer Fee
- 0.00
Schools
- Elementary School
- Martinez
- Middle School
- Jenkins
- High School
- Doherty
Walk Score®
Contact Agent
executed in 0.524 sec.













