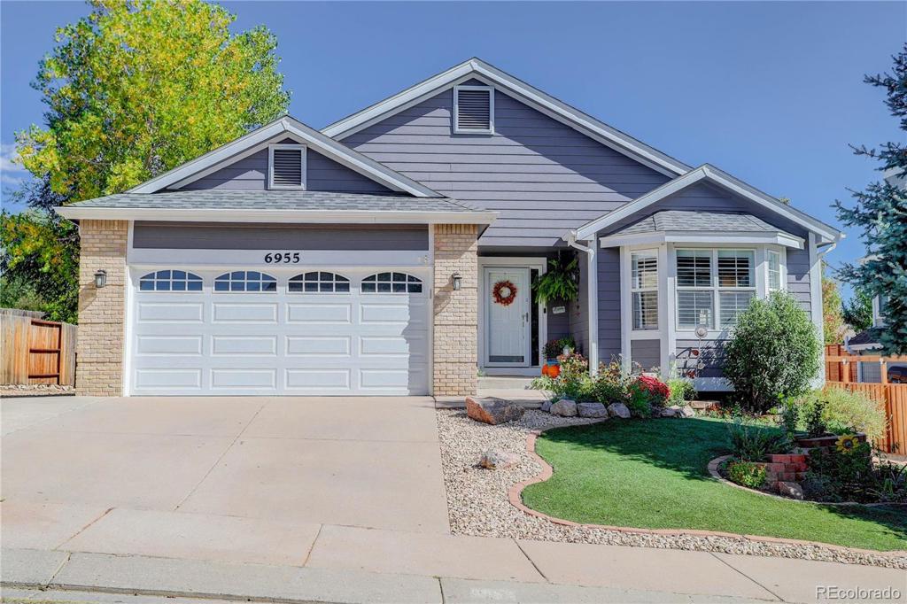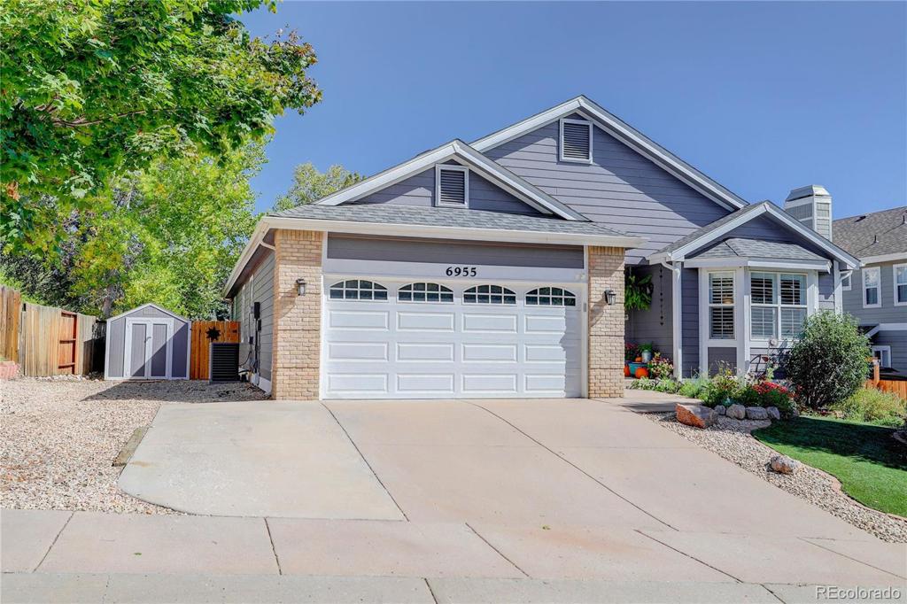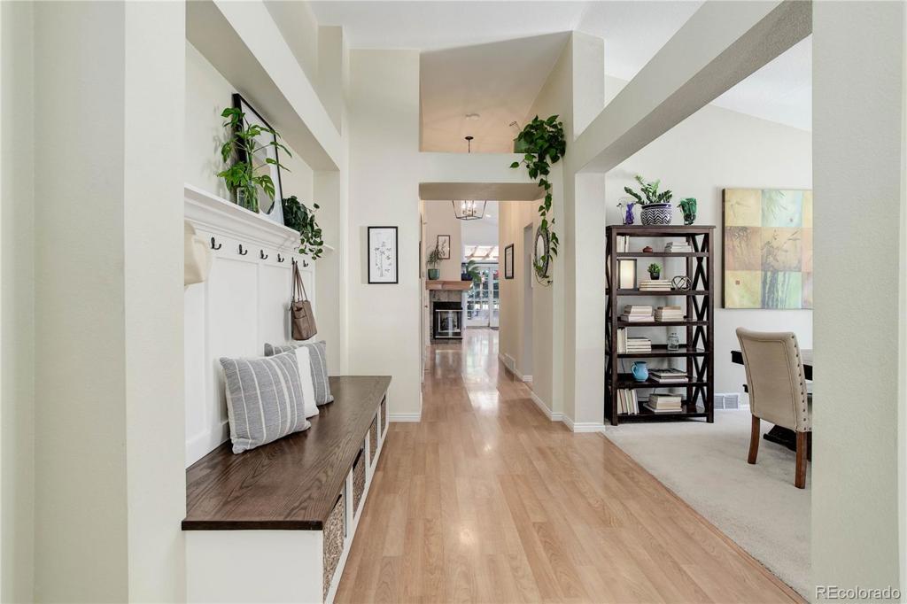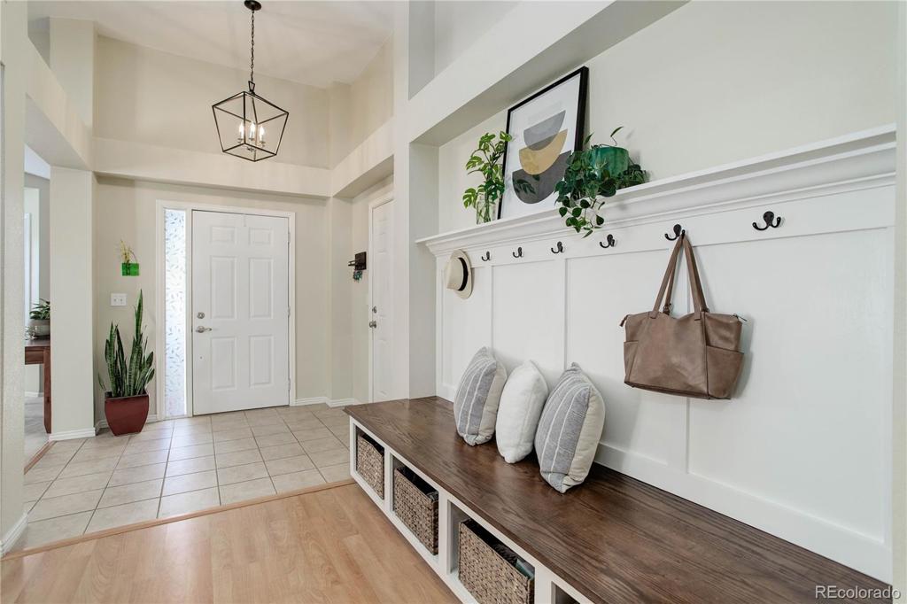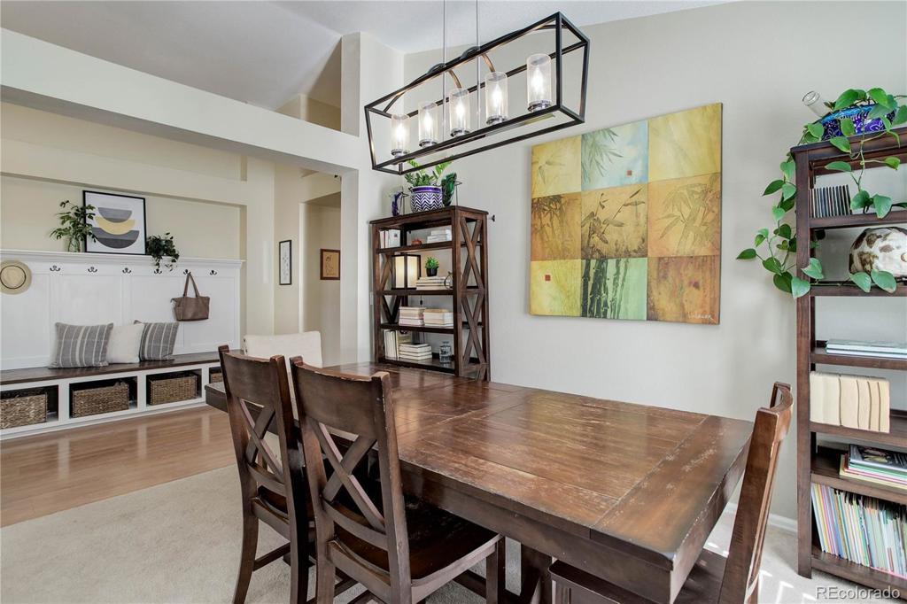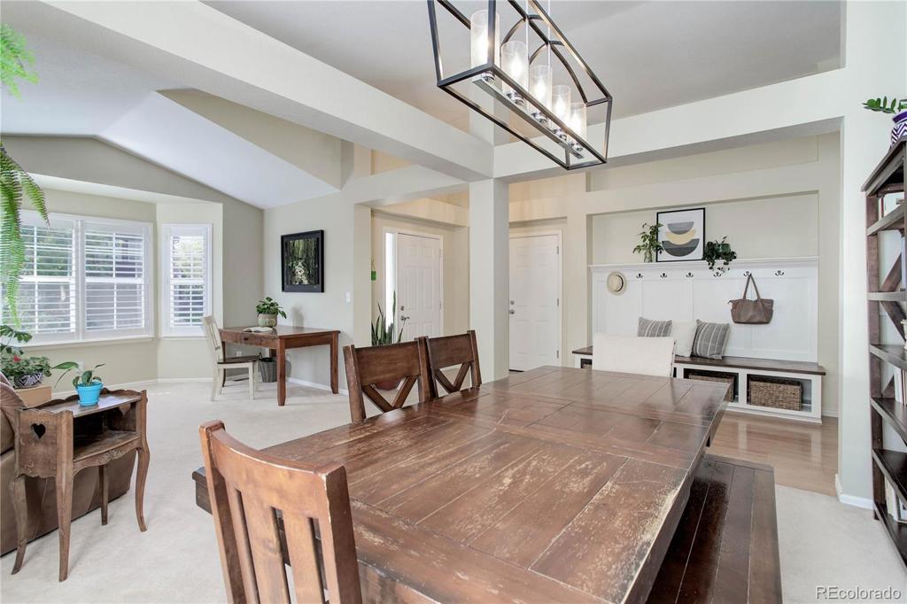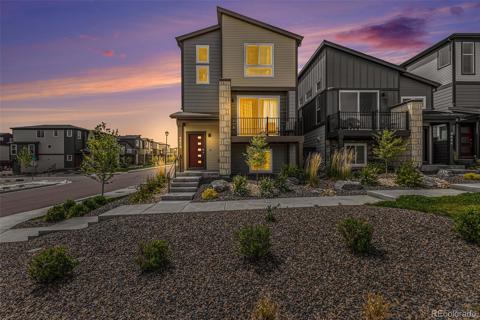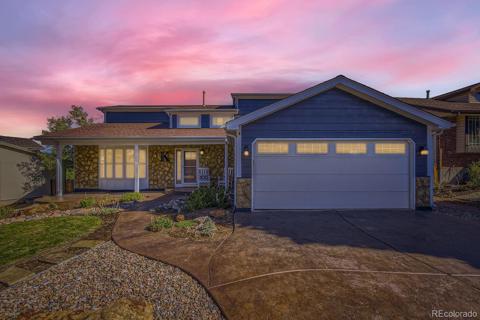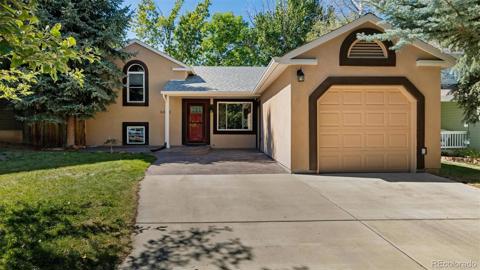6955 Cotton Drive
Colorado Springs, CO 80923 — El Paso County — Cottonwood NeighborhoodResidential $570,000 Sold Listing# 7612818
4 beds 3 baths 3114.00 sqft Lot size: 8712.00 sqft 0.20 acres 1995 build
Updated: 11-22-2023 07:58pm
Property Description
Welcome to your dream home in this highly desirable D20 neighborhood! This charming ranch-style home offers the perfect blend of comfort, convenience and versatility. With four bedrooms, three baths, and a spacious two-car garage, this property is designed to accommodate all your needs. Main-level living at its best: Come experience the inviting and open layout, ideal for both daily living and entertaining. The custom entry bench adds a touch of character and functionality to the front entrance. Just imagine cozy evenings gathered around the gas fireplace in the spacious living room. The well-appointed kitchen features a convenient pull-out pantry, lots of counter space and cabinets, ensuring ample storage space for all your culinary essentials. One of the standout features of this home is the fully finished basement, which offers a separate living area complete with a bedroom, living and dining area, a three-quarter bath, as well as a kitchenette. Head outside to the back deck with a craftsman patio cover and enjoy a spacious yard with a trampoline, game space and a sizable shed. Outdoor enthusiasts will appreciate the RV parking, which boasts sewer and a 50-amp hook-up. You’ll love the convenience of being near Cottonwood Creek Park, trails, shopping and restaurants. Don't miss the opportunity to make this wonderful property your forever home. Schedule a showing today!
Listing Details
- Property Type
- Residential
- Listing#
- 7612818
- Source
- REcolorado (Denver)
- Last Updated
- 11-22-2023 07:58pm
- Status
- Sold
- Status Conditions
- None Known
- Off Market Date
- 10-15-2023 12:00am
Property Details
- Property Subtype
- Single Family Residence
- Sold Price
- $570,000
- Original Price
- $569,000
- Location
- Colorado Springs, CO 80923
- SqFT
- 3114.00
- Year Built
- 1995
- Acres
- 0.20
- Bedrooms
- 4
- Bathrooms
- 3
- Levels
- One
Map
Property Level and Sizes
- SqFt Lot
- 8712.00
- Lot Features
- Ceiling Fan(s), Eat-in Kitchen, Entrance Foyer, Five Piece Bath, High Ceilings, In-Law Floor Plan, Kitchen Island, Open Floorplan, Primary Suite, Smoke Free, Walk-In Closet(s)
- Lot Size
- 0.20
- Basement
- Partial
- Common Walls
- No Common Walls
Financial Details
- Previous Year Tax
- 1977.00
- Year Tax
- 2022
- Primary HOA Fees
- 0.00
Interior Details
- Interior Features
- Ceiling Fan(s), Eat-in Kitchen, Entrance Foyer, Five Piece Bath, High Ceilings, In-Law Floor Plan, Kitchen Island, Open Floorplan, Primary Suite, Smoke Free, Walk-In Closet(s)
- Appliances
- Dishwasher, Disposal, Dryer, Microwave, Range, Refrigerator, Washer
- Electric
- Central Air
- Flooring
- Carpet, Laminate, Tile
- Cooling
- Central Air
- Heating
- Forced Air
- Fireplaces Features
- Family Room, Gas
- Utilities
- Electricity Connected
Exterior Details
- Features
- Private Yard
- Water
- Public
- Sewer
- Public Sewer
Garage & Parking
- Parking Features
- Concrete
Exterior Construction
- Roof
- Composition
- Construction Materials
- Frame
- Exterior Features
- Private Yard
- Security Features
- Carbon Monoxide Detector(s), Smoke Detector(s)
- Builder Source
- Public Records
Land Details
- PPA
- 0.00
- Road Frontage Type
- Public, Year Round
- Road Surface Type
- Paved
- Sewer Fee
- 0.00
Schools
- Elementary School
- Pioneer
- Middle School
- Mountain Ridge
- High School
- Rampart
Walk Score®
Listing Media
- Virtual Tour
- Click here to watch tour
Contact Agent
executed in 3.209 sec.




