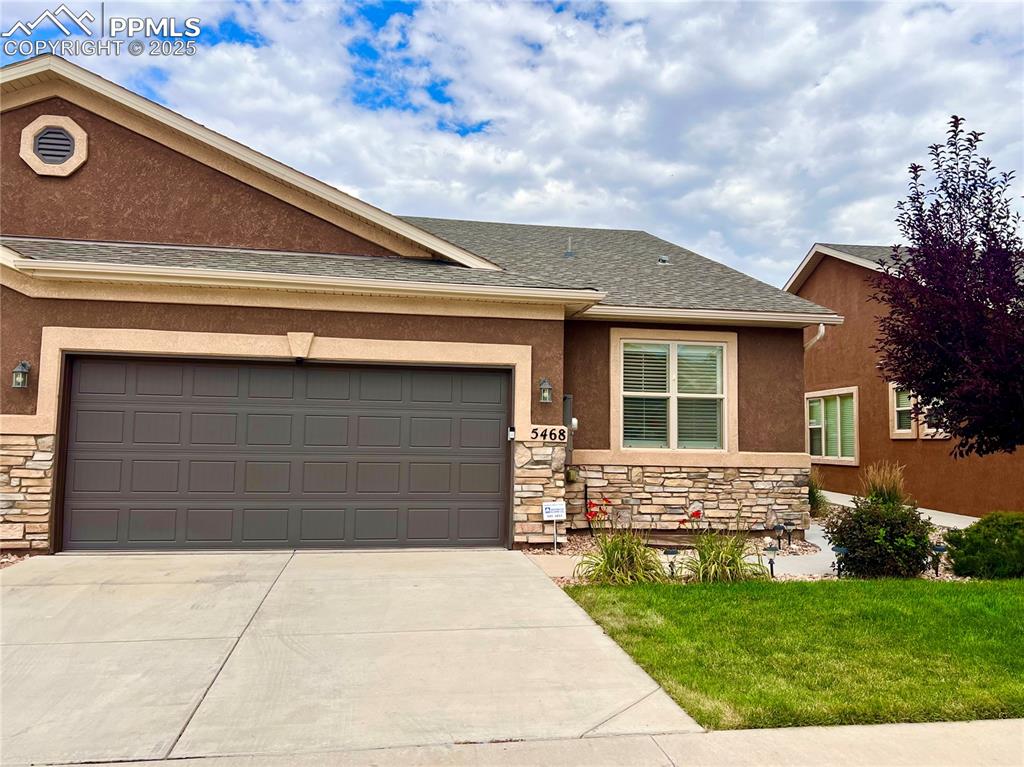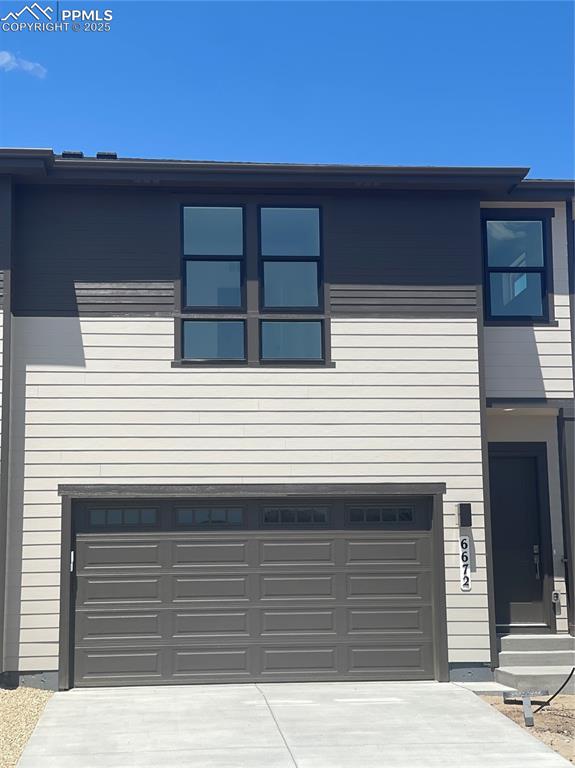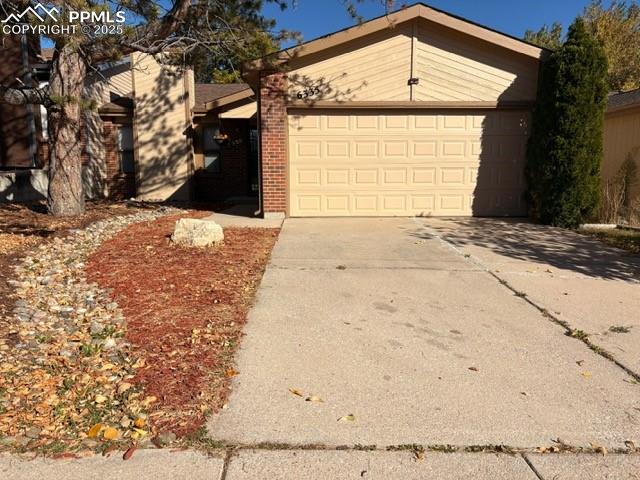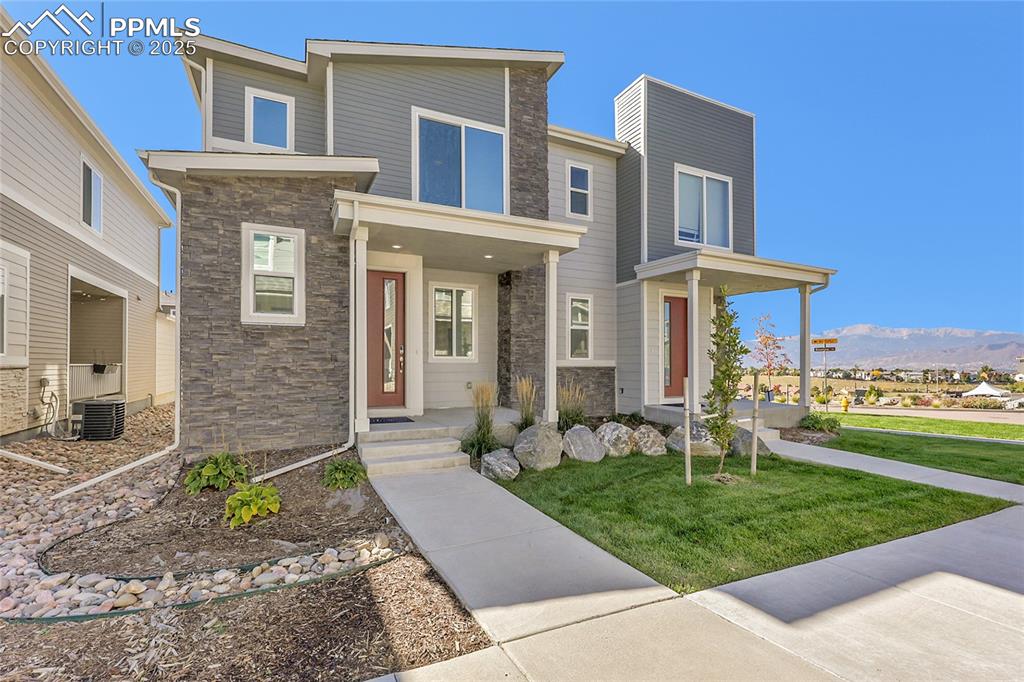7102 Red Sand Grove
Colorado Springs, CO 80923 — El Paso County — Ridgeview At Stetson Hills NeighborhoodTownhome $370,000 Sold Listing# 4599755
2 beds 3 baths 1625.00 sqft Lot size: 0.04 sqft 2007 build
Updated: 07-16-2024 01:01am
Property Description
Wow! Move-in ready end unit townhome with attached oversized 2-car garage in a Gated Community! This floorplan is particularly bright, has tall ceilings and an open layout for easy furniture placement. Features recently refinished hardwood floors throughout the whole main level. Updated granite slab counters highlight the large kitchen and breakfast bar. Matching stainless steel kitchen appliance package. The main floor also includes a powder bath and laundry area. A roomy loft splits two bedrooms upstairs, each with its own ensuite full bath. One with a double sink, both with linen closets and each has a walk-in closet. Lots of storage including under the stairs (with crawl space access) and ultra-wide garage you don’t expect. Central Air Conditioning + Ceiling Fans. Furnace 2018. Refrigerator, full-size Washer and Dryer will remain. All the interior has been painted with meticulous care including baseboards, doors and trim. Very clean. This unit stands out from the others! Walk or bike the Sand Creek Trail, access is literally 125’ from the front door and many parks surround. Lots of retail and restaurants within a mile in any direction. HOA keeps it low maintenance with lawn, roof and exterior, and snow removal handled.
Listing Details
- Property Type
- Townhome
- Listing#
- 4599755
- Source
- REcolorado (Denver)
- Last Updated
- 07-16-2024 01:01am
- Status
- Sold
- Status Conditions
- None Known
- Off Market Date
- 06-12-2024 12:00am
Property Details
- Property Subtype
- Townhouse
- Sold Price
- $370,000
- Original Price
- $375,000
- Location
- Colorado Springs, CO 80923
- SqFT
- 1625.00
- Year Built
- 2007
- Bedrooms
- 2
- Bathrooms
- 3
- Levels
- Two
Map
Property Level and Sizes
- SqFt Lot
- 0.04
- Lot Features
- Ceiling Fan(s), Granite Counters, Open Floorplan, Pantry, Walk-In Closet(s)
- Basement
- Crawl Space
- Common Walls
- End Unit
Financial Details
- Previous Year Tax
- 1084.00
- Year Tax
- 2022
- Is this property managed by an HOA?
- Yes
- Primary HOA Name
- Sand Creek Villas
- Primary HOA Phone Number
- 719-593-9811
- Primary HOA Amenities
- Gated
- Primary HOA Fees Included
- Insurance, Maintenance Grounds, Maintenance Structure, Sewer, Snow Removal, Trash
- Primary HOA Fees
- 255.00
- Primary HOA Fees Frequency
- Monthly
- Secondary HOA Name
- Stetson Hills Master Assoc
- Secondary HOA Phone Number
- (303) 980-0700
- Secondary HOA Fees
- 52.00
- Secondary HOA Fees Frequency
- Quarterly
Interior Details
- Interior Features
- Ceiling Fan(s), Granite Counters, Open Floorplan, Pantry, Walk-In Closet(s)
- Appliances
- Dishwasher, Disposal, Dryer, Gas Water Heater, Microwave, Oven, Range, Refrigerator, Washer
- Laundry Features
- In Unit, Laundry Closet
- Electric
- Central Air
- Flooring
- Carpet, Tile, Wood
- Cooling
- Central Air
- Heating
- Forced Air
- Utilities
- Cable Available, Electricity Connected, Natural Gas Connected, Phone Connected
Exterior Details
- Water
- Public
- Sewer
- Public Sewer
Garage & Parking
- Parking Features
- Oversized
Exterior Construction
- Roof
- Composition
- Construction Materials
- Frame
- Window Features
- Double Pane Windows
- Security Features
- Carbon Monoxide Detector(s), Smoke Detector(s)
- Builder Source
- Public Records
Land Details
- PPA
- 0.00
- Sewer Fee
- 0.00
Schools
- Elementary School
- Ridgeview
- Middle School
- Sky View
- High School
- Vista Ridge
Walk Score®
Contact Agent
executed in 0.509 sec.













