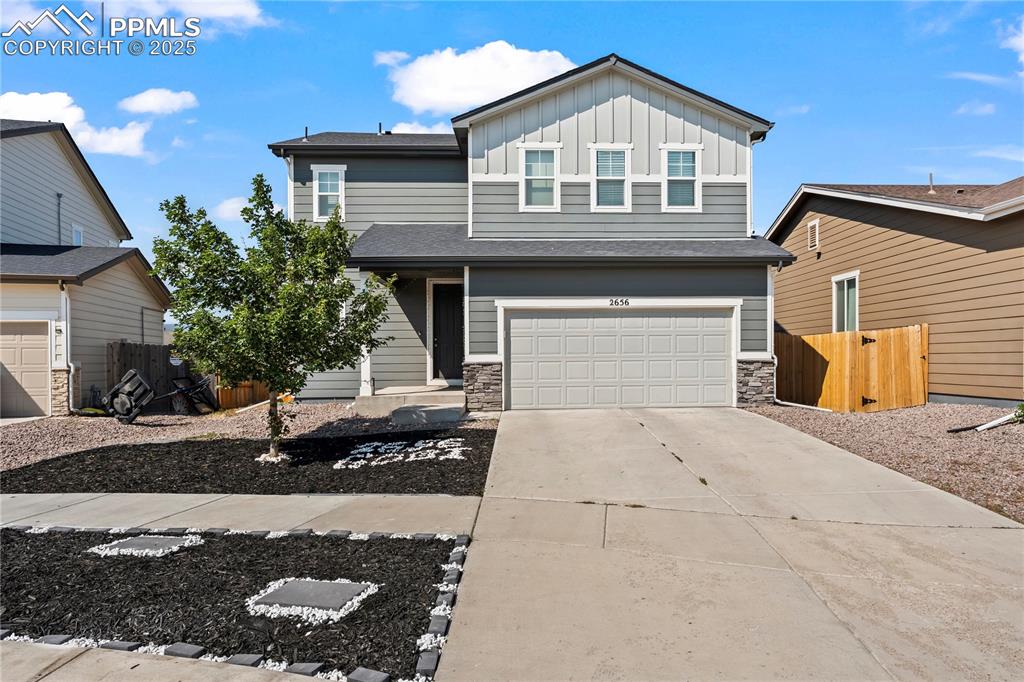7340 Amberly Drive
Colorado Springs, CO 80923 — El Paso County — Indigo Ranch At Stetson Ridge NeighborhoodResidential $570,000 Active Listing# 2800728
5 beds 4 baths 3416.00 sqft Lot size: 6710.00 sqft 0.15 acres 2004 build
Property Description
*Possible Seller Incentives* Tucked into the heart of Indigo Ranch at Stetson Ridge, 7340 Amberly Drive tells the story of a home that’s been cared for—and it shows. From the moment you step inside, you’re greeted by sunlight dancing across natural wood floors and a fresh palette of new paint that gives the home an inviting, refreshed feel. The main level flows effortlessly, with no carpet underfoot, and the updated lighting fixtures create a cozy, modern ambiance in every room. In the kitchen, a new island takes center stage—perfect for everything from breakfast to after-school snacks or room to prepare dinner for that special occasion. Stainless steel appliances, added in 2023, and warm cabinetry frame the space, making it a natural gathering point. Just beyond, the open living areas offer connection between spaces without losing the intimacy that families crave. Upstairs, the bedrooms are tucked away, offering quiet retreats. The carpets are newer, soft underfoot, and in fantastic shape. The spacious primary suite offers enough room to stretch out and recharge, while the additional bedrooms and bathrooms are ready for the rhythms of daily life. Step outside and you’ll find one of the home’s newest additions, a Trex deck, added in 2024, where evening dinners and summer gatherings come to life. The fenced backyard offers space for play and privacy, enhanced by a few thoughtful new landscaping touches that add just the right curb appeal. The roof was replaced in 2023 with Class IV shingles, giving peace of mind for years to come. With 5 bedrooms, 3.5 bathrooms, and a 2-car garage, there’s plenty of room to grow and gather. And with neighborhood parks, schools, shops, and Peterson and Schriever Space Force Bases just minutes away, this home is more than a place to live—it’s where your next chapter begins.
Listing Details
- Property Type
- Residential
- Listing#
- 2800728
- Source
- REcolorado (Denver)
- Last Updated
- 10-07-2025 10:27pm
- Status
- Active
- Off Market Date
- 11-30--0001 12:00am
Property Details
- Property Subtype
- Single Family Residence
- Sold Price
- $570,000
- Original Price
- $581,000
- Location
- Colorado Springs, CO 80923
- SqFT
- 3416.00
- Year Built
- 2004
- Acres
- 0.15
- Bedrooms
- 5
- Bathrooms
- 4
- Levels
- Two
Map
Property Level and Sizes
- SqFt Lot
- 6710.00
- Lot Features
- Ceiling Fan(s), Five Piece Bath, High Ceilings, Vaulted Ceiling(s)
- Lot Size
- 0.15
- Basement
- Full
Financial Details
- Previous Year Tax
- 2851.00
- Year Tax
- 2024
- Is this property managed by an HOA?
- Yes
- Primary HOA Name
- Hammersmith
- Primary HOA Phone Number
- 719-389-0700
- Primary HOA Fees Included
- Trash
- Primary HOA Fees
- 225.00
- Primary HOA Fees Frequency
- Annually
Interior Details
- Interior Features
- Ceiling Fan(s), Five Piece Bath, High Ceilings, Vaulted Ceiling(s)
- Appliances
- Dishwasher, Dryer, Microwave, Oven, Range, Refrigerator, Washer
- Electric
- Central Air
- Flooring
- Carpet, Wood
- Cooling
- Central Air
- Heating
- Forced Air
- Fireplaces Features
- Family Room, Gas
- Utilities
- Electricity Connected, Natural Gas Connected
Exterior Details
- Lot View
- Mountain(s)
- Water
- Public
- Sewer
- Public Sewer
Garage & Parking
Exterior Construction
- Roof
- Composition
- Construction Materials
- Frame, Stucco
- Builder Source
- Public Records
Land Details
- PPA
- 0.00
- Road Responsibility
- Public Maintained Road
- Road Surface Type
- Paved
- Sewer Fee
- 0.00
Schools
- Elementary School
- Stetson
- Middle School
- Sky View
- High School
- Vista Ridge
Walk Score®
Listing Media
- Virtual Tour
- Click here to watch tour
Contact Agent
executed in 0.312 sec.













