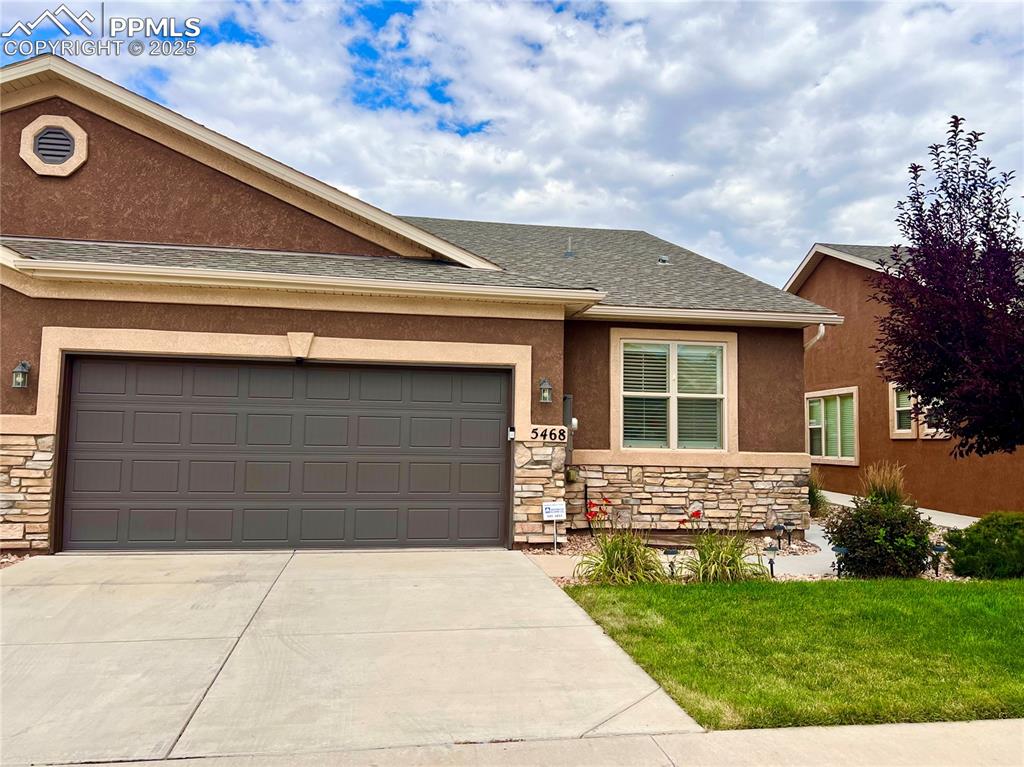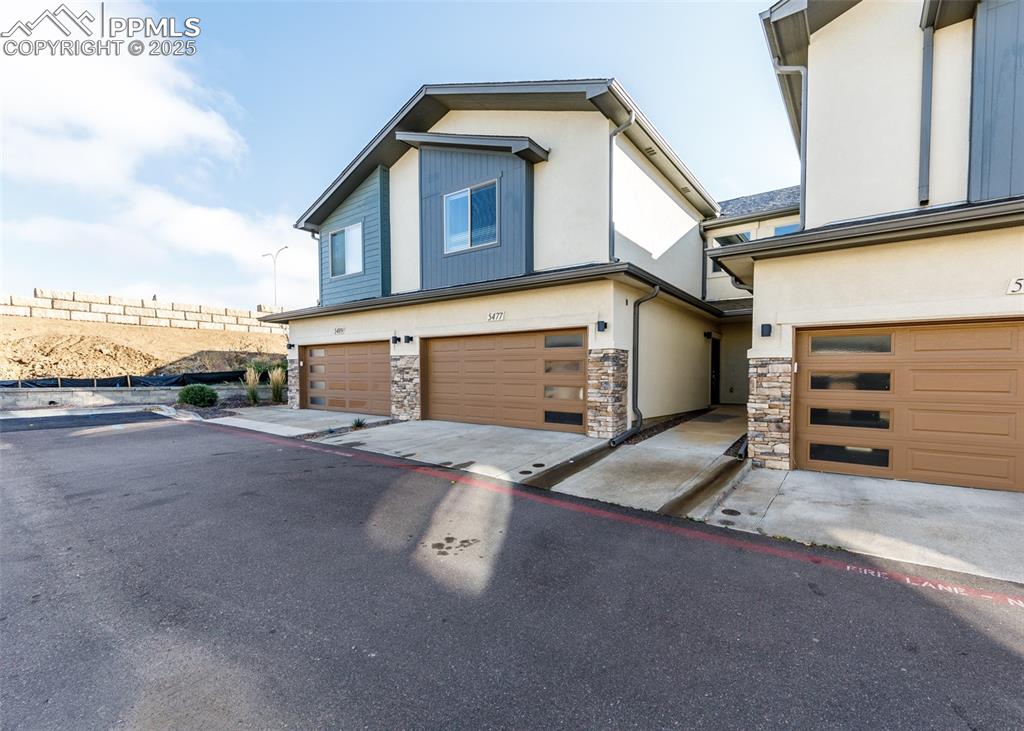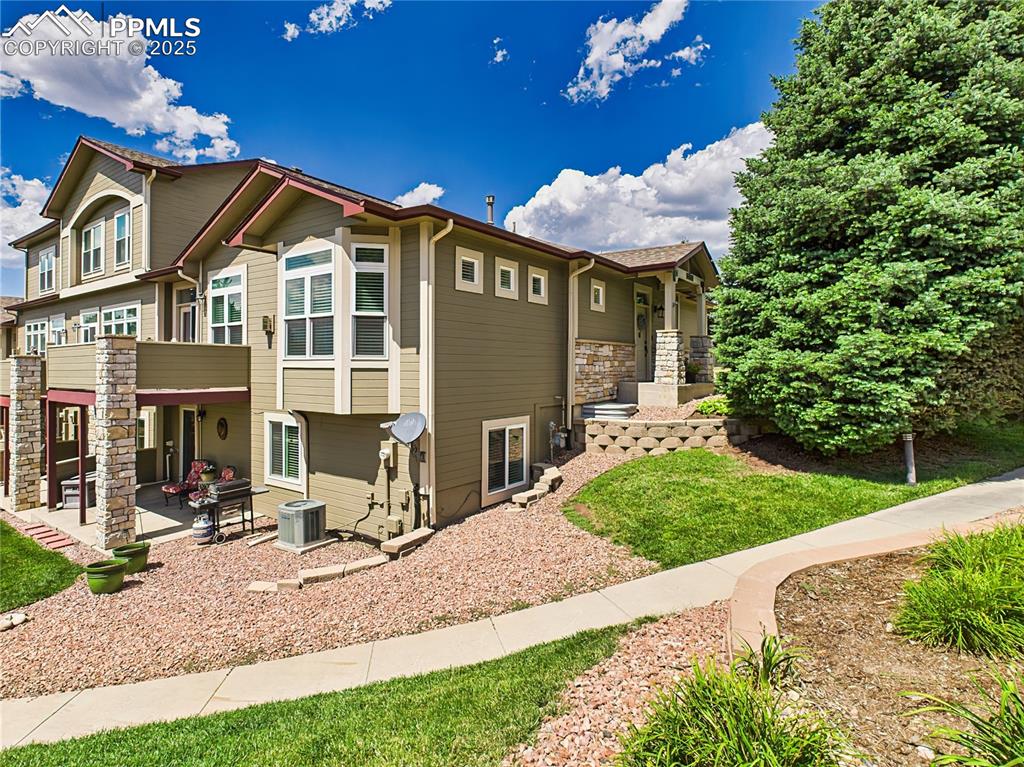7829 Emily Loop
Colorado Springs, CO 80923 — El Paso County — The Reserve At Indigo Ranch NeighborhoodTownhome $445,000 Sold Listing# 2413231
4 beds 2784 sqft 0.1098 acres 2018 build
Property Description
Welcome to this beautifully maintained, nearly new patio home in Indigo Ranch! Open and bright great room concept with vaulted ceilings on the main and 9' ceilings in the basement. Wide entryway with wood plank flooring throughout the main level walkways. Kitchen features counter bar with granite countertops, antique white cabinetry with crown molding, stainless steel appliances and pendant lighting. Master bedroom offers plenty of natural light and attached master bathroom w space-saving pocket doors. Double vanity with granite countertops, walk-in closet and beautiful roll-in shower with tiled bench. The living room with gas fireplace walks out to covered patio. Perfect for your morning coffee or evening BBQs! An additional bedroom on the main is perfect for an office. The basement features two additional bedrooms, a huge family room (27' x 22') and separate finished storage area. There is additional storage underneath the stairs. Lots of upgrades throughout this beautiful home including a butler's pantry, recessed lighting and 18 tile. Insulated garage door. Convenient automatic sensor light from garage into the laundry room and kitchen. No close-by rear neighbors. This home checks all the boxes. Schedule your showing today!
Listing Details
- Property Type
- Townhome
- Listing#
- 2413231
- Source
- PPAR (Pikes Peak Association)
- Last Updated
- 07-03-2024 12:39pm
- Status
- Sold
Property Details
- Sold Price
- $445,000
- Location
- Colorado Springs, CO 80923
- SqFT
- 2784
- Year Built
- 2018
- Acres
- 0.1098
- Bedrooms
- 4
- Garage spaces
- 2
- Garage spaces count
- 2
Map
Property Level and Sizes
- SqFt Finished
- 2728
- SqFt Main
- 1392
- SqFt Basement
- 1392
- Lot Description
- Level
- Lot Size
- 4785.0000
- Base Floor Plan
- Ranch
- Basement Finished %
- 96
Financial Details
- Previous Year Tax
- 2457.00
- Year Tax
- 2023
Interior Details
- Appliances
- 220v in Kitchen, Countertop System, Dishwasher, Disposal, Dryer, Microwave Oven, Refrigerator, Washer
- Fireplaces
- Gas, Main Level
- Utilities
- Cable Connected, Natural Gas Connected
- Handicap
- Hand Rails, See Prop Desc Remarks
Exterior Details
- Fence
- None
- Wells
- 0
- Water
- Municipal
Room Details
- Baths Full
- 2
- Main Floor Bedroom
- M
- Laundry Availability
- Main
Garage & Parking
- Garage Type
- Attached
- Garage Spaces
- 2
- Garage Spaces
- 2
- Parking Features
- Garage Door Opener
Exterior Construction
- Structure
- Frame
- Siding
- Stucco
- Roof
- Composite Shingle
- Construction Materials
- Existing Home
Land Details
- Water Tap Paid (Y/N)
- No
Schools
- School District
- Falcon-49
Walk Score®
Contact Agent
executed in 0.333 sec.













