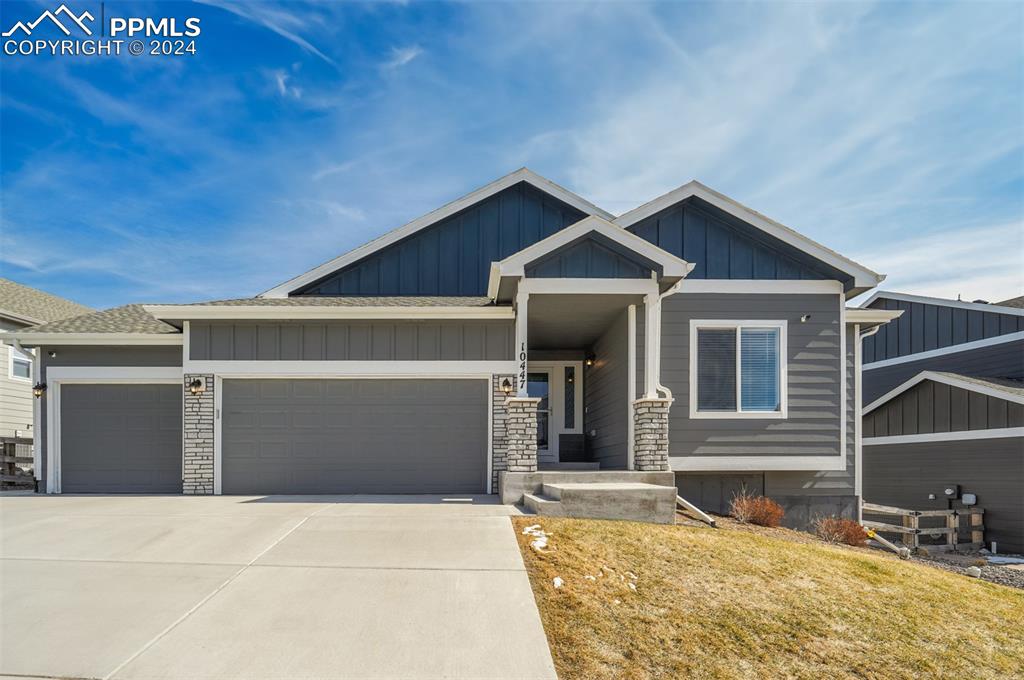10447 Odin Drive
Colorado Springs, CO 80924 — El Paso County — Bradley Ranch NeighborhoodResidential $733,000 Sold Listing# 7200515
5 beds 3176 sqft 0.2174 acres 2021 build
Property Description
This stunning Everest floor plan ranch in Bradley Ranch boasts 3,176 sq ft of modern living space. Built in May 2021, this home offers a bright and open floor plan with vaulted ceilings and beautiful vinyl plank flooring in the kitchen, dining room, and great room. The gourmet kitchen features top-of-the-line stainless steel appliances, 42 upper cabinets, upgraded quartz counters, a center island, and recessed lighting. The soft-close cabinets throughout are a thoughtful touch that adds to this beautiful home's overall comfort and convenience. Relax in the spacious master suite with a luxurious 5-piece bath. More of that beautiful LVP flooring and quartz counters in the additional bathrooms and laundry add a touch of elegance, while iron spindle rails complete the stylish design. Unwind in the finished basement featuring a built-in surround sound system for the ultimate movie nights. Enjoy year-round entertaining with a large composite deck offering stunning mountain views and a stamped concrete patio perfect for barbecues. This meticulously maintained home has central air conditioning (new HVAC system!), a cozy gas fireplace, a shed for extra storage, a refrigerator in the fully insulated garage with side-mounted garage door motors, a sandbox play area for the little ones, and a tankless water heater for added efficiency. Don't miss your chance to own this move-in-ready masterpiece in Bradley Ranch!
Listing Details
- Property Type
- Residential
- Listing#
- 7200515
- Source
- PPAR (Pikes Peak Association)
- Last Updated
- 06-05-2024 12:30pm
- Status
- Sold
Property Details
- Sold Price
- $733,000
- Location
- Colorado Springs, CO 80924
- SqFT
- 3176
- Year Built
- 2021
- Acres
- 0.2174
- Bedrooms
- 5
- Garage spaces
- 3
- Garage spaces count
- 3
Map
Property Level and Sizes
- SqFt Finished
- 3019
- SqFt Main
- 1614
- SqFt Basement
- 1562
- Lot Description
- Level
- Lot Size
- 9471.0000
- Base Floor Plan
- Ranch
- Basement Finished %
- 90
Financial Details
- Previous Year Tax
- 4452.92
- Year Tax
- 2022
Interior Details
- Appliances
- Dishwasher, Disposal, Gas in Kitchen, Kitchen Vent Fan, Microwave Oven, Oven, Range, Refrigerator
- Fireplaces
- None
- Utilities
- Cable Connected, Electricity Connected, Natural Gas Connected, Telephone
Exterior Details
- Fence
- Rear
- Wells
- 0
- Water
- Municipal
Room Details
- Baths Full
- 3
- Main Floor Bedroom
- M
- Laundry Availability
- Electric Hook-up,Main
Garage & Parking
- Garage Type
- Attached
- Garage Spaces
- 3
- Garage Spaces
- 3
- Parking Features
- Even with Main Level
Exterior Construction
- Structure
- Framed on Lot,Frame
- Siding
- Masonite Type
- Roof
- Composite Shingle
- Construction Materials
- Existing Home
- Builder Name
- Tralon Homes
Land Details
- Water Tap Paid (Y/N)
- No
Schools
- School District
- Academy-20
Walk Score®
Listing Media
- Virtual Tour
- Click here to watch tour
Contact Agent
executed in 0.005 sec.









