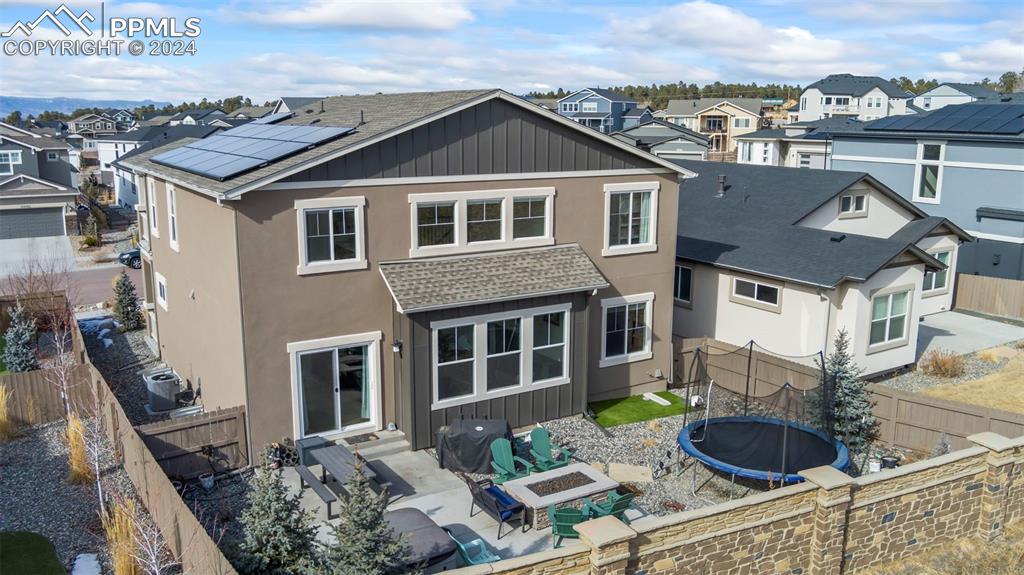4809 Hanging Lake Circle
Colorado Springs, CO 80924 — El Paso County — Cordera NeighborhoodResidential $760,000 Sold Listing# 4672738
4 beds 3510 sqft 0.1415 acres 2021 build
Property Description
Welcome to Cordera, where this home is more than just a place to hang your hat— it's the ultimate choice for savvy homeowners. With an assumable loan and solar panels to lighten your load, you'll be counting your lucky stars for landing this gem. Step into the wide-open main level, complete with 20-foot ceilings in the living room, giving you all the space you need to entertain and impress. Upstairs, discover four bedrooms plus a laundry room to save your burning thighs trips up and down the stairs. And that's not all! The basement boasts a giant family room waiting for your video games or theater and the unfinished area is just begging for your creative touch—imagine the possibilities! Plus, with 4 storybook themes parks, a 5 acre grand lawn, miles of walking trails, a community center with 2 pools, workout facilities, and even a child care center, you'll feel like you're living in a luxury resort (without the sky-high price tag, of course). Who said house hunting can't be fun? Come and experience the joy of Cordera living today!
Listing Details
- Property Type
- Residential
- Listing#
- 4672738
- Source
- PPAR (Pikes Peak Association)
- Last Updated
- 05-14-2024 03:53pm
- Status
- Sold
Property Details
- Sold Price
- $760,000
- Location
- Colorado Springs, CO 80924
- SqFT
- 3510
- Year Built
- 2021
- Acres
- 0.1415
- Bedrooms
- 4
- Garage spaces
- 2
- Garage spaces count
- 2
Map
Property Level and Sizes
- SqFt Finished
- 3051
- SqFt Upper
- 1216
- SqFt Main
- 1147
- SqFt Basement
- 1147
- Lot Description
- Backs to Open Space, Level
- Lot Size
- 6165.0000
- Base Floor Plan
- 2 Story
- Basement Finished %
- 60
Financial Details
- Previous Year Tax
- 2345.00
- Year Tax
- 2022
Interior Details
- Appliances
- Dishwasher, Dryer, Gas in Kitchen, Kitchen Vent Fan, Microwave Oven, Range, Refrigerator, Washer
- Fireplaces
- Gas, Main Level
- Utilities
- Cable Available, Electricity Connected, Natural Gas
Exterior Details
- Fence
- Rear
- Wells
- 0
- Water
- Municipal
Room Details
- Baths Full
- 2
- Main Floor Bedroom
- 0
- Laundry Availability
- Upper
Garage & Parking
- Garage Type
- Assigned,Tandem
- Garage Spaces
- 2
- Garage Spaces
- 2
- Parking Features
- Garage Door Opener
Exterior Construction
- Structure
- Frame
- Siding
- Stucco
- Roof
- Composite Shingle
- Construction Materials
- Existing Home
Land Details
- Water Tap Paid (Y/N)
- No
Schools
- School District
- Academy-20
Walk Score®
Listing Media
- Virtual Tour
- Click here to watch tour
Contact Agent
executed in 0.006 sec.









