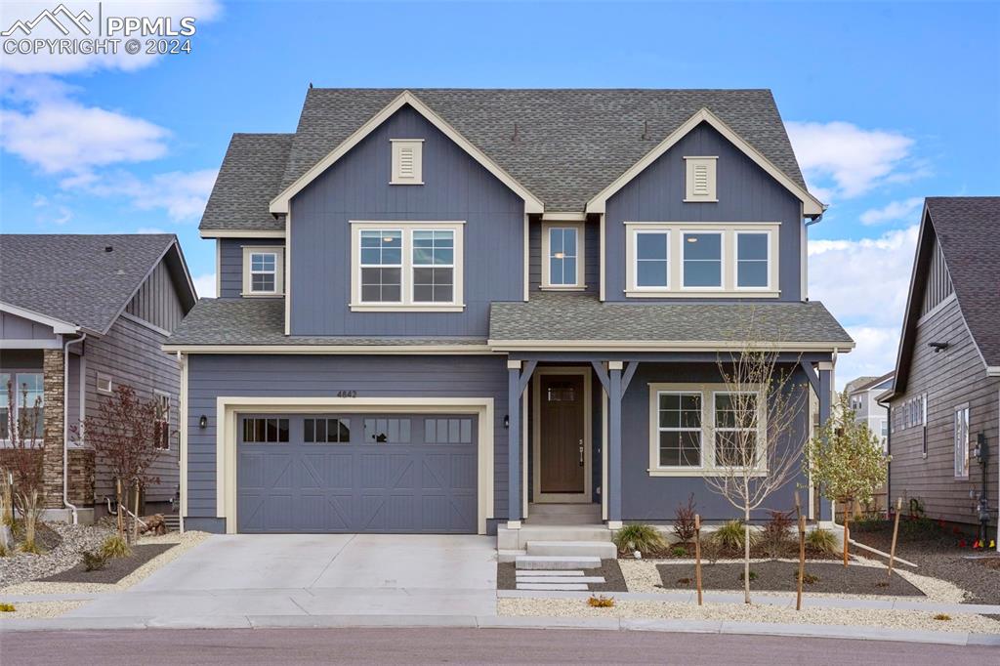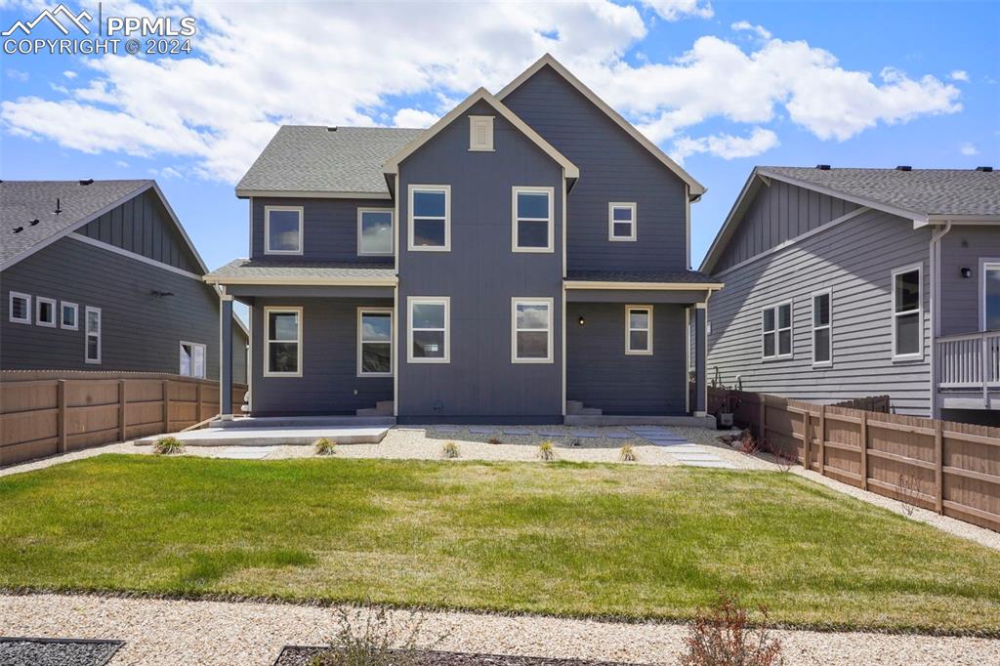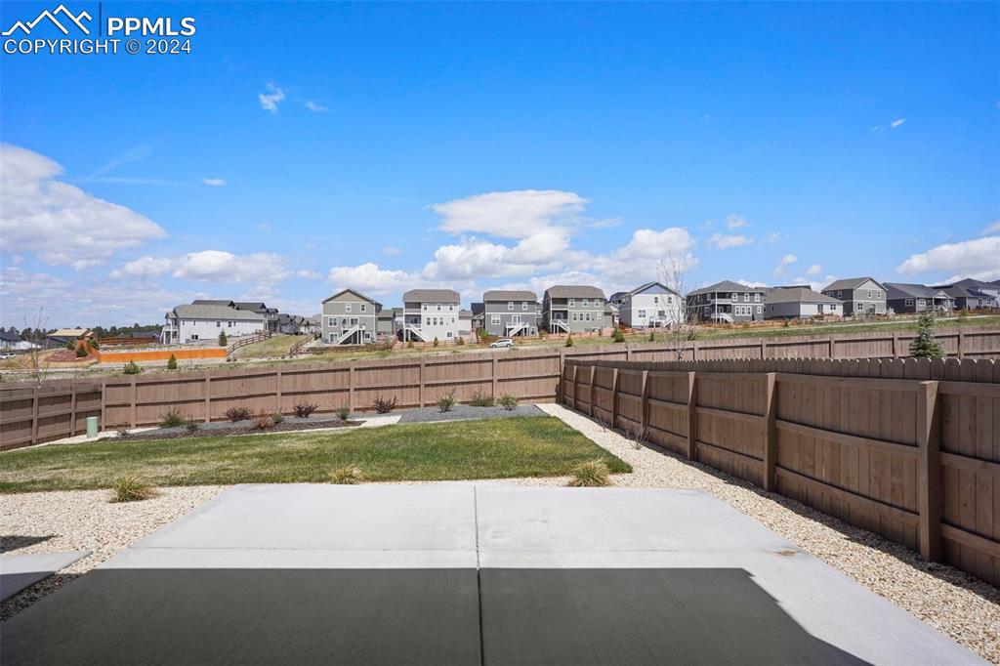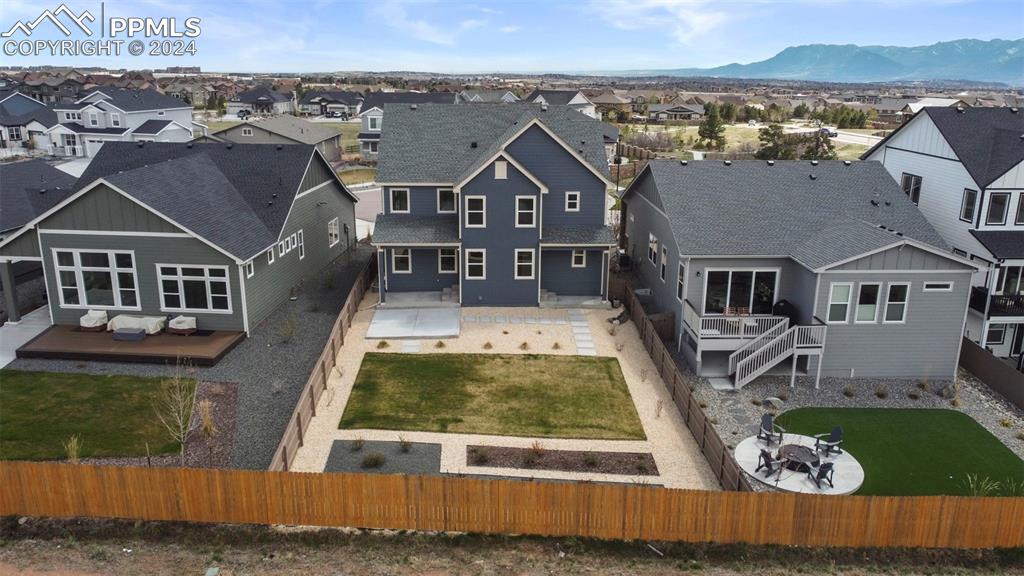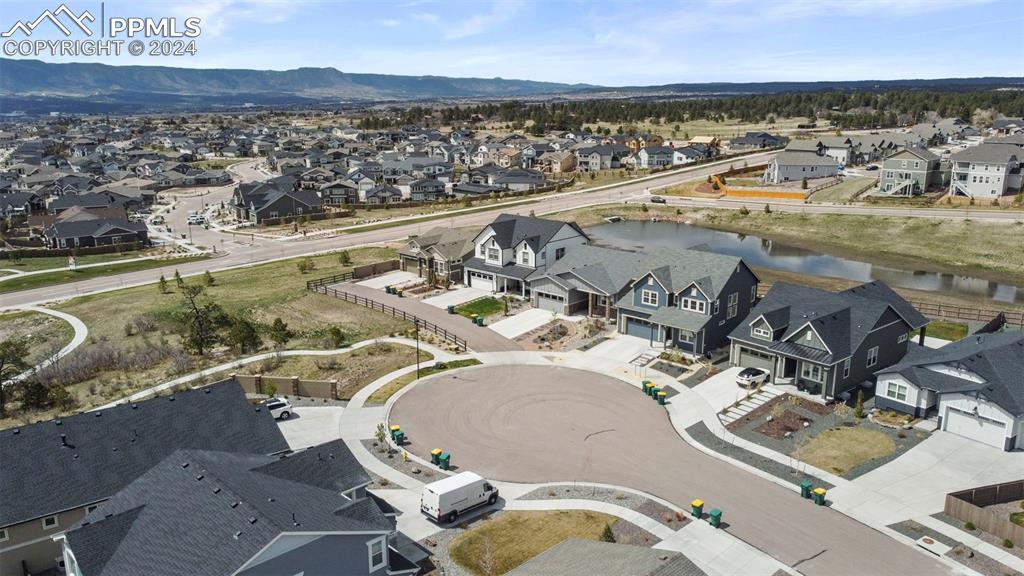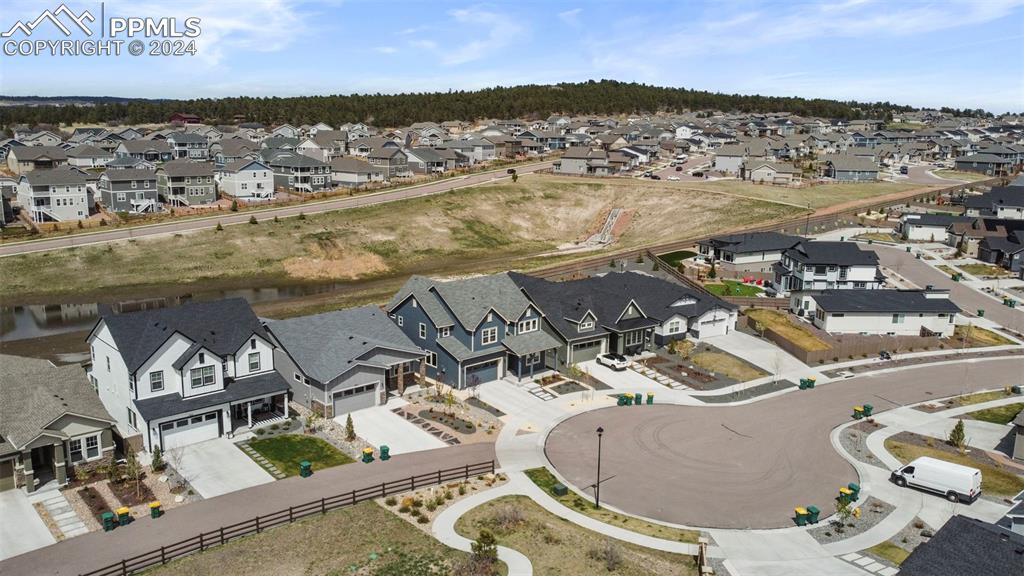4842 Sand Canyon Trail
Colorado Springs, CO 80924 — El Paso County — Cordera NeighborhoodResidential $755,000 Sold Listing# 8886058
6 beds 3374 sqft 0.1622 acres 2022 build
Property Description
Amazing opportunity to purchase a better than new home in super desirable Cordera that is only 1 year old and is complete with all landscaping and fencing. The best of both worlds - new construction without the wait! Amazing lot on a quiet cul-de-sac that provides ample privacy and space from rear neighbors. The home backs to 7.8 acres owned by the city that will not be built on. Cordera is an idyllic community with scenic hiking/biking trails throughout, a community pool, fitness center, playground areas and many parks. The home was new in 2023 and features 6 bedrooms, 4 baths, a 3 car garage, 4 of the bedrooms are on the upper level and there is a bedroom and bathroom on the main level as well as the lower level. Great room with towering two story vaulted ceilings, stylish luxury vinyl plank floors, an abundance of large windows for maximum natural lighting and open to the kitchen which is great for entertaining. The kitchen has slab granite counters, an island with pendant lighting, a natural gas cook-top, stainless appliances, a pantry, chevron patterned tiled backsplash, under cabinet and over-sized cabinetry. Spacious primary suite with a 4 piece bath, walk-in closer and overlooking the city owned land which provides scenic views. The 4 piece bath has granite slab counters, double vanity, over-sized shower with seat. New landscaping, sprinkler system and fencing completed in 2023. Mountain views from the upper level. Amazing access to the amenities of Powers, Black Forest Regional Park and great highway access.
Listing Details
- Property Type
- Residential
- Listing#
- 8886058
- Source
- PPAR (Pikes Peak Association)
- Last Updated
- 08-15-2024 04:18pm
- Status
- Sold
Property Details
- Sold Price
- $755,000
- Location
- Colorado Springs, CO 80924
- SqFT
- 3374
- Year Built
- 2022
- Acres
- 0.1622
- Bedrooms
- 6
- Garage spaces
- 3
- Garage spaces count
- 3
Map
Property Level and Sizes
- SqFt Finished
- 3343
- SqFt Upper
- 1282
- SqFt Main
- 1088
- SqFt Basement
- 1004
- Lot Description
- Backs to Open Space, Cul-de-sac, Level, Mountain View
- Lot Size
- 7064.0000
- Base Floor Plan
- 2 Story
- Basement Finished %
- 97
Financial Details
- Previous Year Tax
- 1911.58
- Year Tax
- 2022
Interior Details
- Appliances
- Cook Top, Dishwasher, Disposal, Dryer, Gas in Kitchen, Microwave Oven, Oven, Refrigerator, Washer
- Utilities
- Cable Available, Electricity Connected
Exterior Details
- Fence
- Rear
- Wells
- 0
- Water
- Municipal
Room Details
- Baths Full
- 3
- Main Floor Bedroom
- M
- Laundry Availability
- Electric Hook-up,Upper
Garage & Parking
- Garage Type
- Attached,Tandem
- Garage Spaces
- 3
- Garage Spaces
- 3
- Parking Features
- Even with Main Level
Exterior Construction
- Structure
- Framed on Lot
- Siding
- Masonite Type
- Roof
- Composite Shingle
- Construction Materials
- Existing Home
- Builder Name
- Creekstone Homes
Land Details
- Water Tap Paid (Y/N)
- No
Schools
- School District
- Academy-20
Walk Score®
Listing Media
- Virtual Tour
- Click here to watch tour
Contact Agent
executed in 0.006 sec.




