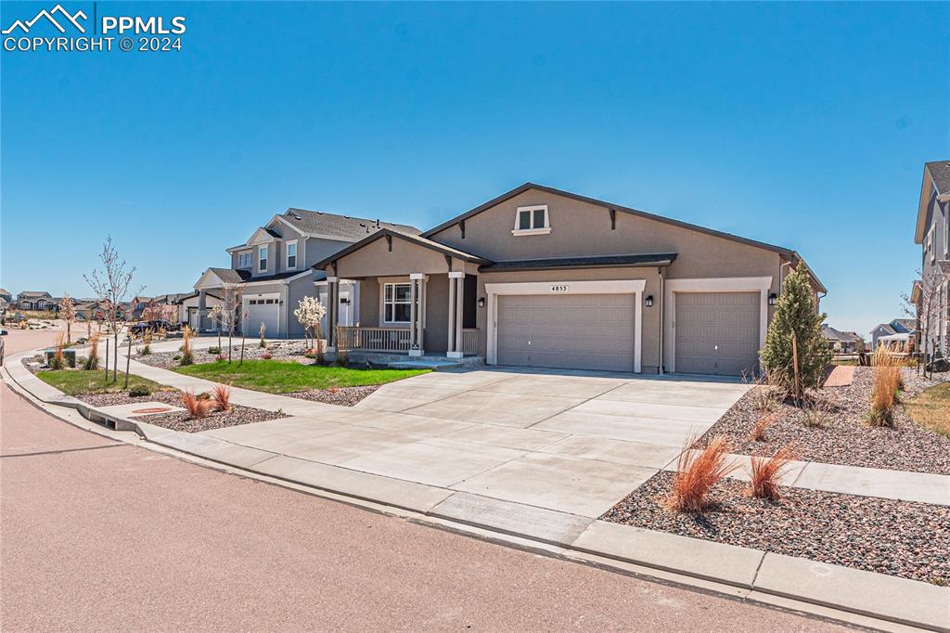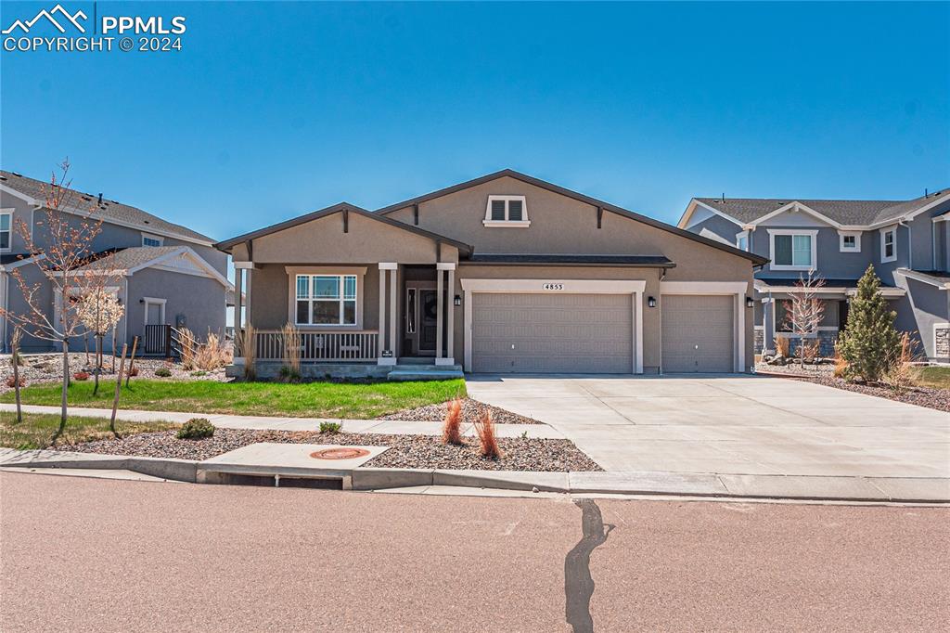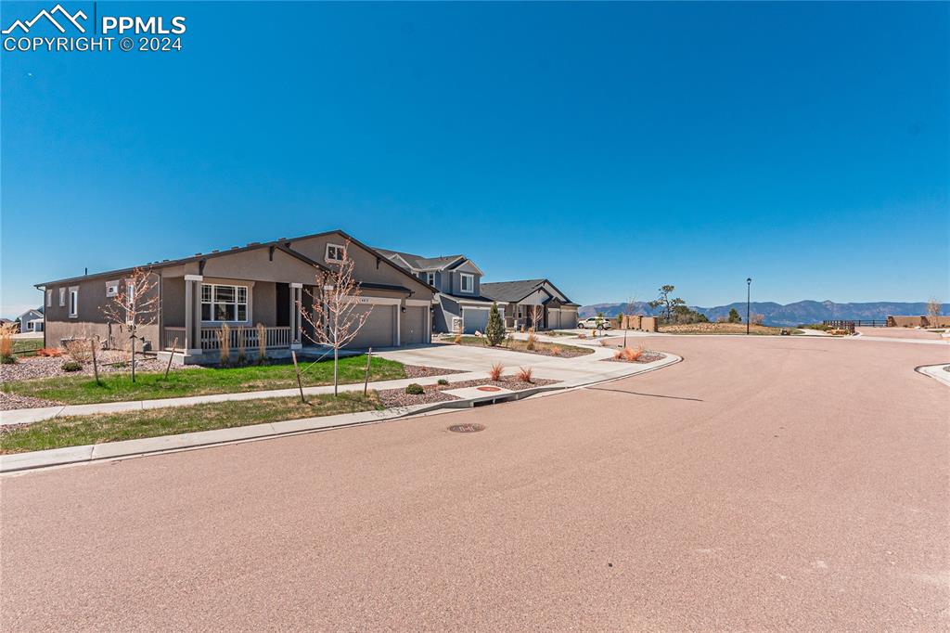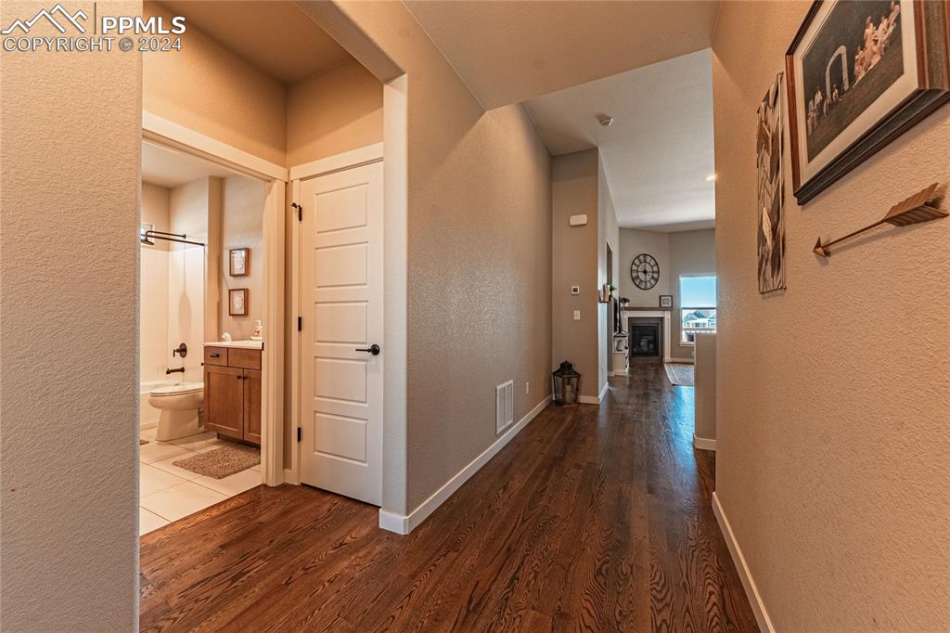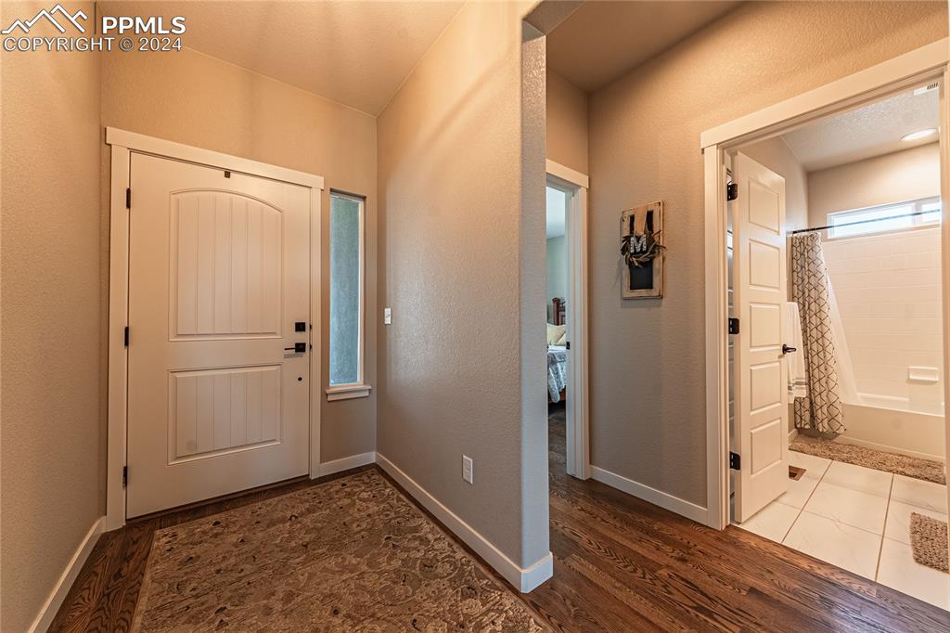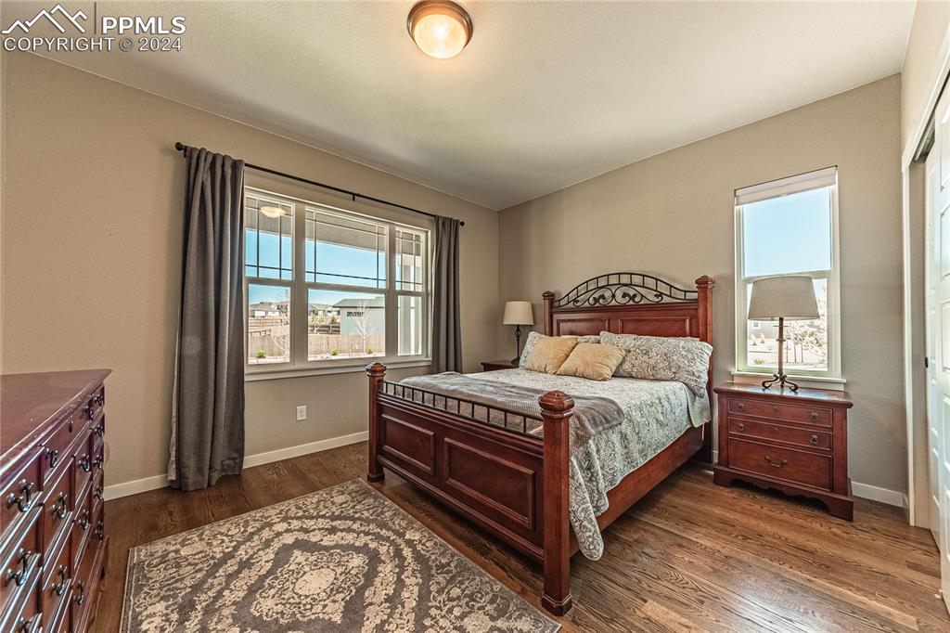4853 Sand Canyon Trail
Colorado Springs, CO 80924 — El Paso County — Cordera NeighborhoodResidential $802,000 Sold Listing# 1507946
4 beds 3848 sqft 0.2249 acres 2021 build
Property Description
Immerse yourself in this exquisite property and take full advantage of our immersive 3-D tour. The highly sought-after Massey floorplan in Cordera presents a captivating open-concept ranch design nestled in a serene neighborhood with open space behind the home. On the main level, you will find a well-appointed dining room with easy access to a covered patio, offering delightful views of the surrounding open space. The inviting family room features a cozy gas fireplace and stunning wood flooring that extends throughout the main level.The master suite provides a haven of privacy and convenience, complete with a luxurious 5-piece master bath and a generously sized walk-in closet. Accompanying the master suite on the main level is an additional bedroom and bathroom, as well as a conveniently located laundry room. The kitchen, seamlessly connected to the family room, showcases a remarkable island with a gas stove, and ample cabinet and counter space, making it the perfect gathering spot for any occasion. Adjacent to the kitchen is a discreet yet conveniently positioned laundry room, directly accessible from the garage, and featuring a built-in work space.The daylight basement offers two more spacious bedrooms, another bathroom, and a versatile rec room. Additionally, there is a bonus family room equipped with a wet bar, providing an ideal space for relaxation and entertainment. Completing this remarkable property is a roomy 3-car garage and a radon mitigation system, ensuring added peace of mind.
Listing Details
- Property Type
- Residential
- Listing#
- 1507946
- Source
- PPAR (Pikes Peak Association)
- Last Updated
- 07-01-2024 09:13pm
- Status
- Sold
Property Details
- Sold Price
- $802,000
- Location
- Colorado Springs, CO 80924
- SqFT
- 3848
- Year Built
- 2021
- Acres
- 0.2249
- Bedrooms
- 4
- Garage spaces
- 3
- Garage spaces count
- 3
Map
Property Level and Sizes
- SqFt Finished
- 3463
- SqFt Main
- 1924
- SqFt Basement
- 1924
- Lot Description
- Backs to Open Space, Cul-de-sac, Level, See Prop Desc Remarks
- Lot Size
- 9796.0000
- Base Floor Plan
- Ranch
- Basement Finished %
- 80
Financial Details
- Previous Year Tax
- 2886.20
- Year Tax
- 2022
Interior Details
- Appliances
- Dishwasher, Disposal, Gas in Kitchen, Microwave Oven, Oven, Range, Refrigerator
- Fireplaces
- Gas, One
- Utilities
- Electricity Available, Electricity Connected
Exterior Details
- Fence
- All
- Wells
- 0
- Water
- Municipal
- Out Buildings
- See Prop Desc Remarks
Room Details
- Baths Full
- 3
- Main Floor Bedroom
- M
- Laundry Availability
- Electric Hook-up,Main
Garage & Parking
- Garage Type
- Attached
- Garage Spaces
- 3
- Garage Spaces
- 3
- Parking Features
- See Prop Desc Remarks
- Out Buildings
- See Prop Desc Remarks
Exterior Construction
- Structure
- Frame
- Siding
- Stucco
- Roof
- Composite Shingle
- Construction Materials
- Existing Home
Land Details
- Water Tap Paid (Y/N)
- No
Schools
- School District
- Academy-20
Walk Score®
Listing Media
- Virtual Tour
- Click here to watch tour
Contact Agent
executed in 0.005 sec.




