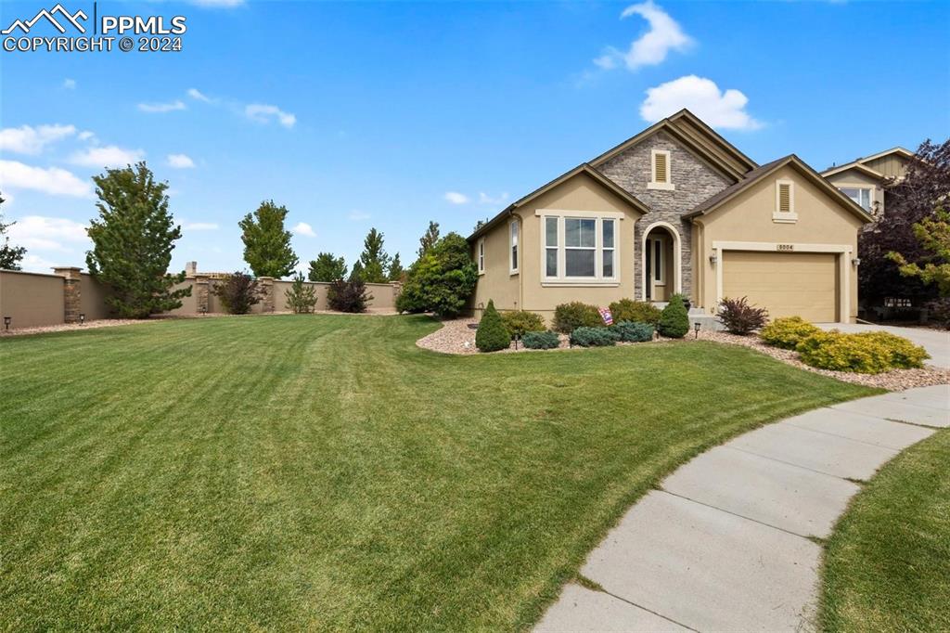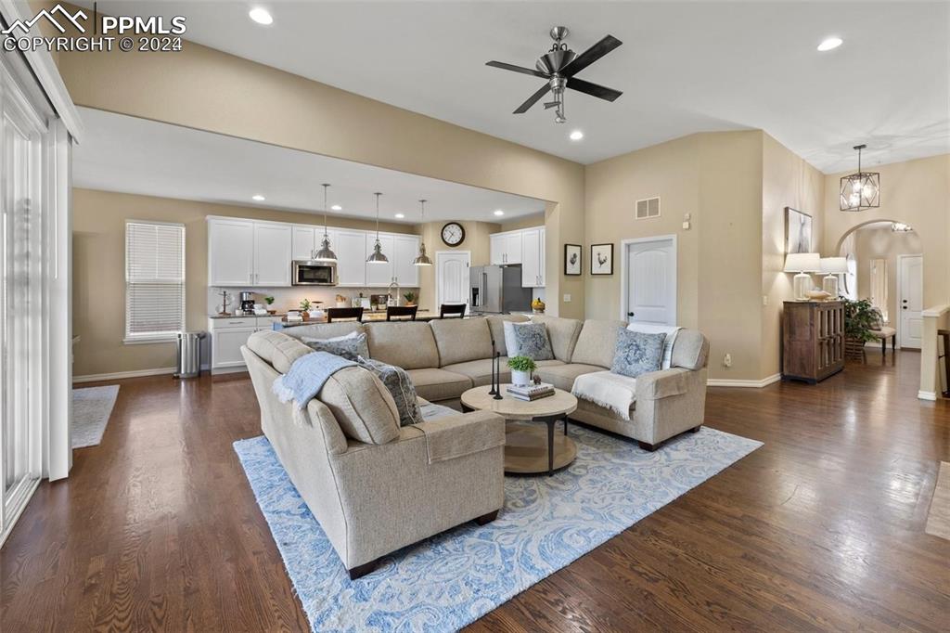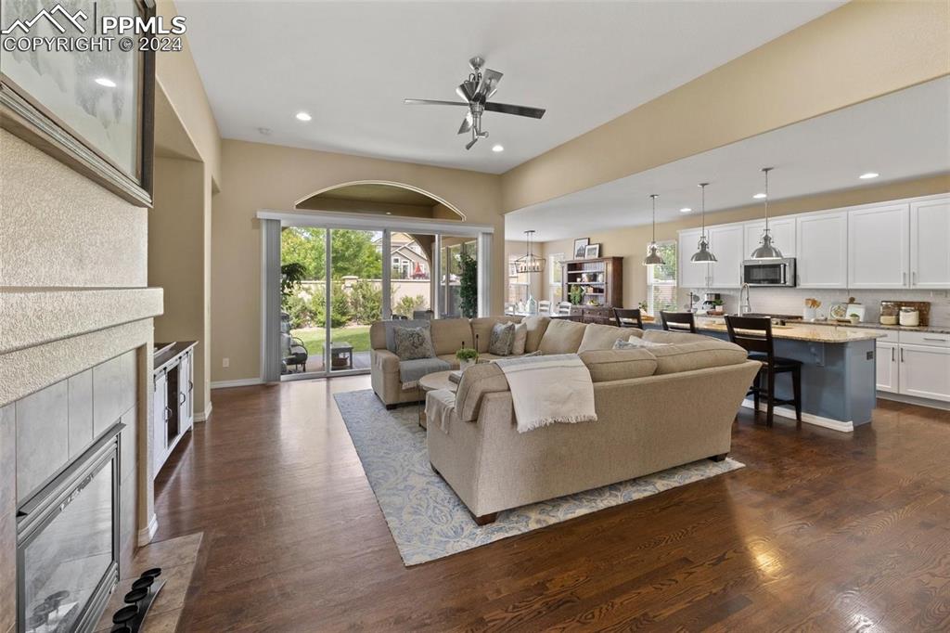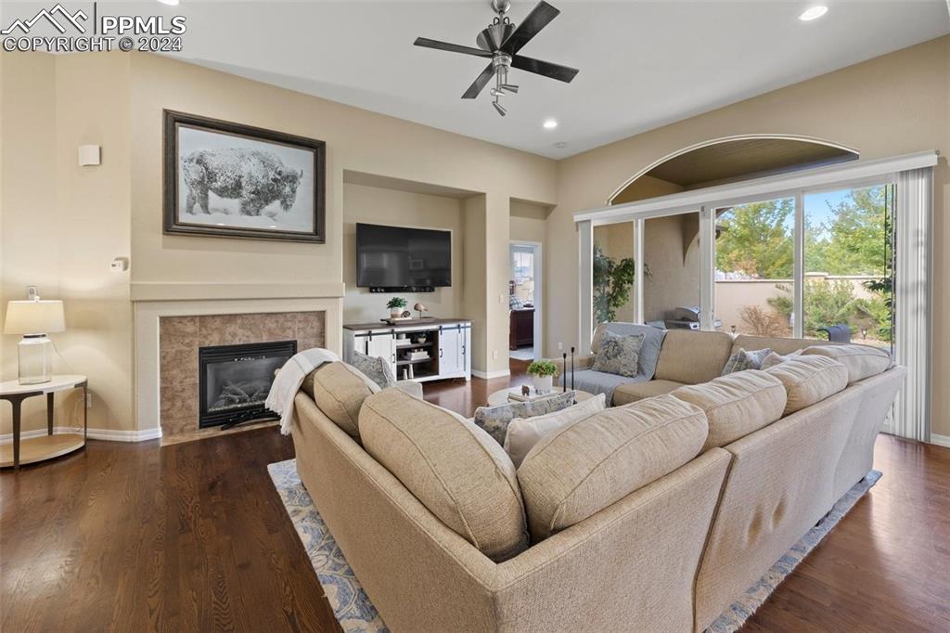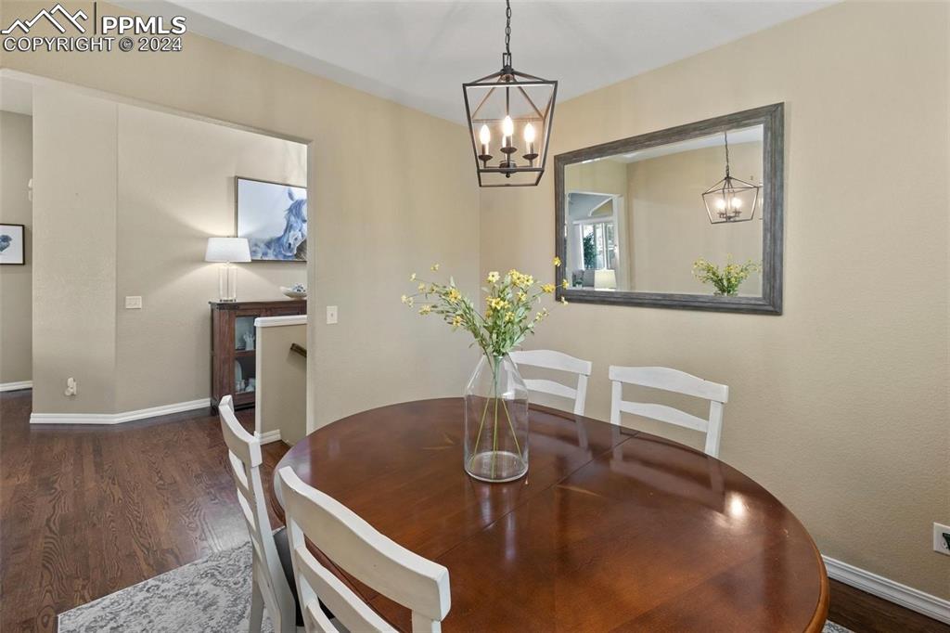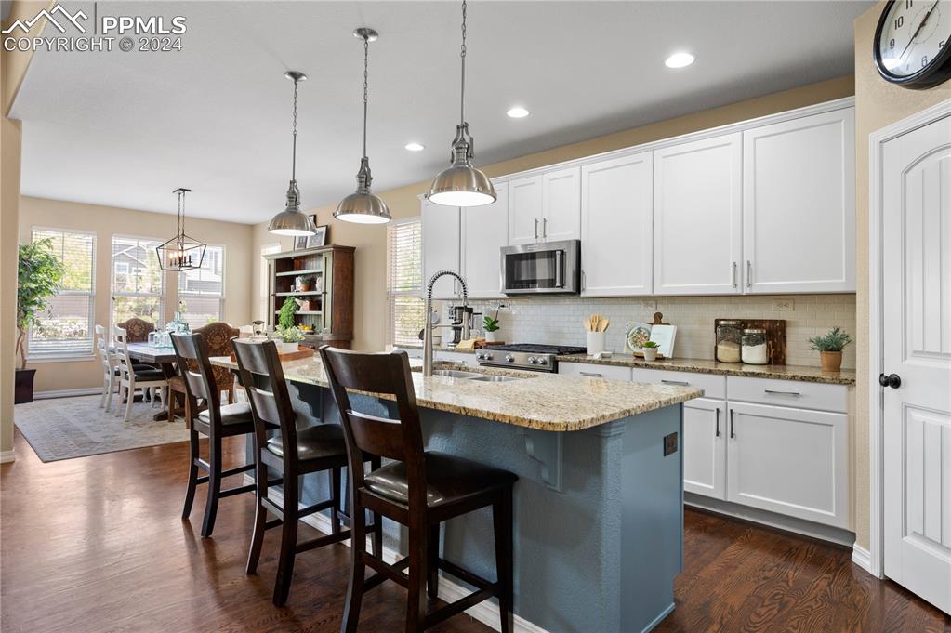5004 Galloping Goose Way
Colorado Springs, CO 80924 — El Paso County — Cordera NeighborhoodResidential $662,500 Sold Listing# 3287111
4 beds 3665 sqft 0.2309 acres 2011 build
Property Description
Now is your opportunity to own a completely updated rancher with a finished basement in Cordera, one of the most sought after master planned communities in Colorado Springs! This stunner rests on an oversized cul-de-sac lot, is steps away from Leaping Lizard Park and a short walk to the community's award winning D20 schools. Upon entry, you're greeted by vaulted ceilings, gleaming hardwood floors, gas fireplace, and an updated kitchen with brand-new stainless steel appliances, white cabinetry with 42 uppers, walk-in pantry, and white-tile backsplash, alongside casual andformal dining spaces. Also included on the main living-level are two bedrooms, to include a full bath and the owner's suite with 5-piece ensuite bath. The basement is fully finished complete with a second living area with gas fireplace plus a wet bar and 2 more large bedrooms with a full bath. This neighborhood has easy access to everything just off the Powers corridor with premium amenities like parks, trails, a pool and a clubhouse, and fun community events. Come on out, tour this home and neighborhood, and prepare to fall in love! $2k credit for carpet available!
Listing Details
- Property Type
- Residential
- Listing#
- 3287111
- Source
- PPAR (Pikes Peak Association)
- Last Updated
- 09-03-2024 11:16am
- Status
- Sold
Property Details
- Sold Price
- $662,500
- Location
- Colorado Springs, CO 80924
- SqFT
- 3665
- Year Built
- 2011
- Acres
- 0.2309
- Bedrooms
- 4
- Garage spaces
- 2
- Garage spaces count
- 2
Map
Property Level and Sizes
- SqFt Finished
- 3174
- SqFt Main
- 1847
- SqFt Basement
- 1818
- Lot Description
- Cul-de-sac, Level, Mountain View
- Lot Size
- 10057.0000
- Base Floor Plan
- Ranch
- Basement Finished %
- 73
Financial Details
- Previous Year Tax
- 2368.13
- Year Tax
- 2022
Interior Details
- Appliances
- Dishwasher, Disposal, Gas in Kitchen, Microwave Oven, Oven, Refrigerator
- Fireplaces
- Basement, Gas, Main Level, Two
- Utilities
- Cable Available, Electricity Connected, Natural Gas Available
Exterior Details
- Wells
- 0
- Water
- Assoc/Distr,See Prop Desc Rem
Room Details
- Baths Full
- 3
- Main Floor Bedroom
- M
- Laundry Availability
- Main
Garage & Parking
- Garage Type
- Attached
- Garage Spaces
- 2
- Garage Spaces
- 2
Exterior Construction
- Structure
- Frame
- Siding
- Stucco
- Roof
- Composite Shingle
- Construction Materials
- Existing Home
Land Details
- Water Tap Paid (Y/N)
- No
Schools
- School District
- Academy-20
Walk Score®
Contact Agent
executed in 0.005 sec.




