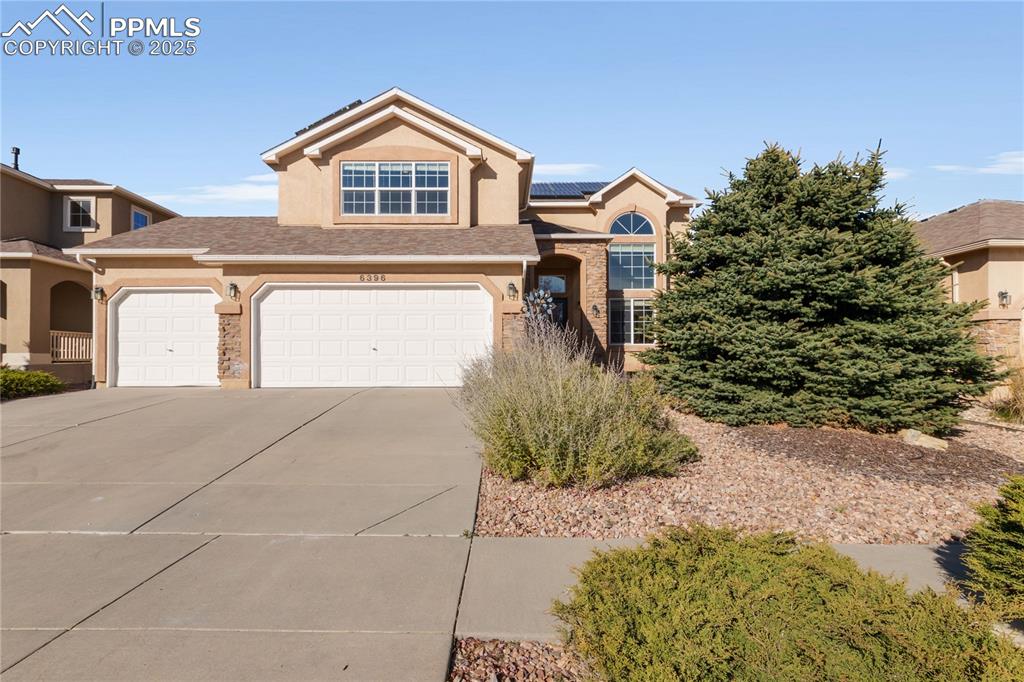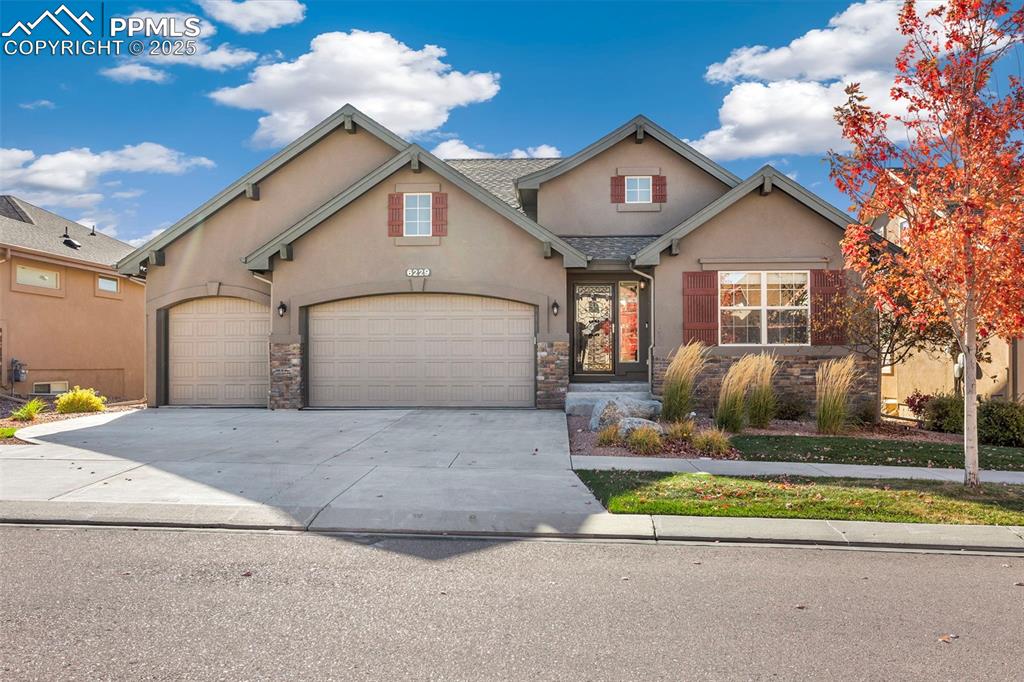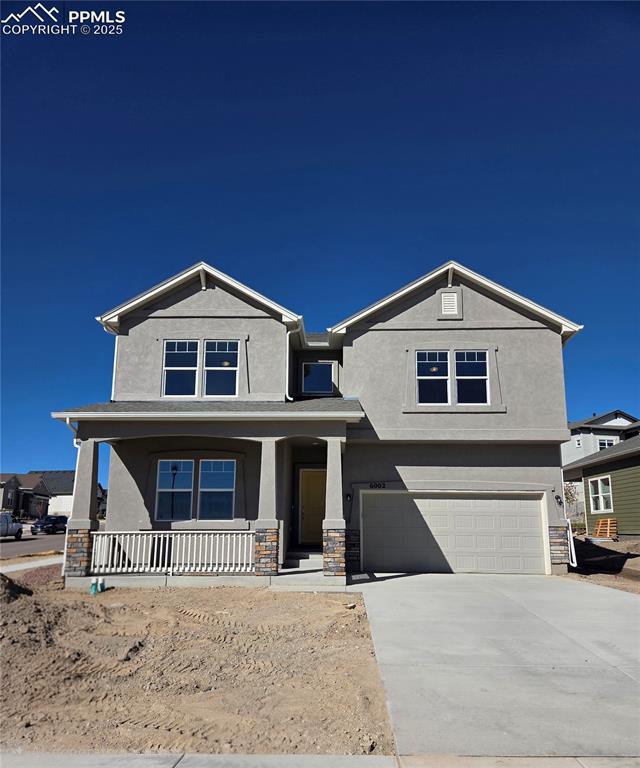5246 Chimney Gulch Way
Colorado Springs, CO 80924 — El Paso County — Cordera NeighborhoodResidential $740,000 Sold Listing# 1931261
3 baths 3422.00 sqft Lot size: 8276.40 sqft 0.19 acres 2012 build
Updated: 07-17-2024 09:35pm
Property Description
Move in ready! Prepare to relax in this pristine, Saddletree, ranch home in Cordera. Xeriscaped yard means low maintenance! Stucco with stone accents set the stage for your next experience. The main level is flooded with natural light. Hardwood floors at foyer lead to first bedroom on main level. (Currently used as an office) Full bath adjacent to front bedroom. Great room concept encompasses kitchen, living and dining areas. Living room has a gas fireplace accented with floor to ceiling stone. Kitchen features a large island with bar seating, lots of cabinets, granite counters, stainless appliance and dedicated pantry. Walk out to the covered back patio on your way toward the primary bedroom. Primary bedroom is located at the back of the home. Attached, 5-piece bath connects to one of the largest walk-in closets you will see. Exit through the primary walk in closet to the laundry area. Basement has a large family room with modern wet bar. Look twice or you might miss the sink that flows with the unique design. Two additional bedrooms and a full bath complete the basement. If that's not enough, there's room to add a 5th bedroom and 4th bath (rough in can be seen in what is currently a storage room). Additional storage near utilities and under stairs. The amenities in Cordera make this one of the most desirable neighborhoods in Academy School District 20. Community Center with pool, exercise, dining, child care and so much more!
Listing Details
- Property Type
- Residential
- Listing#
- 1931261
- Source
- REcolorado (Denver)
- Last Updated
- 07-17-2024 09:35pm
- Status
- Sold
- Status Conditions
- Kickout - Contingent on home sale
- Off Market Date
- 06-16-2024 12:00am
Property Details
- Property Subtype
- Single Family Residence
- Sold Price
- $740,000
- Original Price
- $795,000
- Location
- Colorado Springs, CO 80924
- SqFT
- 3422.00
- Year Built
- 2012
- Acres
- 0.19
- Bathrooms
- 3
- Levels
- One
Map
Property Level and Sizes
- SqFt Lot
- 8276.40
- Lot Features
- Ceiling Fan(s), Eat-in Kitchen, Granite Counters, High Ceilings, High Speed Internet, Kitchen Island, Open Floorplan, Pantry, Primary Suite, Solid Surface Counters, Utility Sink, Vaulted Ceiling(s), Walk-In Closet(s), Wet Bar
- Lot Size
- 0.19
- Foundation Details
- Concrete Perimeter
- Basement
- Finished
Financial Details
- Previous Year Tax
- 2332.00
- Year Tax
- 2022
- Is this property managed by an HOA?
- Yes
- Primary HOA Name
- Cordera Community Assn
- Primary HOA Phone Number
- 719-260-4546
- Primary HOA Amenities
- Clubhouse, Fitness Center, Garden Area, Playground, Pool, Trail(s)
- Primary HOA Fees Included
- Trash
- Primary HOA Fees
- 114.00
- Primary HOA Fees Frequency
- Monthly
Interior Details
- Interior Features
- Ceiling Fan(s), Eat-in Kitchen, Granite Counters, High Ceilings, High Speed Internet, Kitchen Island, Open Floorplan, Pantry, Primary Suite, Solid Surface Counters, Utility Sink, Vaulted Ceiling(s), Walk-In Closet(s), Wet Bar
- Appliances
- Dishwasher, Disposal, Dryer, Microwave, Range, Refrigerator, Washer
- Laundry Features
- In Unit
- Electric
- Central Air
- Flooring
- Carpet, Tile, Wood
- Cooling
- Central Air
- Heating
- Forced Air, Natural Gas
- Fireplaces Features
- Gas, Gas Log, Great Room
Exterior Details
- Water
- Public
- Sewer
- Public Sewer
Garage & Parking
Exterior Construction
- Roof
- Architecural Shingle
- Construction Materials
- Frame, Stucco
- Window Features
- Double Pane Windows, Window Coverings
- Builder Source
- Public Records
Land Details
- PPA
- 0.00
- Road Frontage Type
- Public
- Road Responsibility
- Public Maintained Road
- Road Surface Type
- Paved
- Sewer Fee
- 0.00
Schools
- Elementary School
- Chinook Trail
- Middle School
- Challenger
- High School
- Pine Creek
Walk Score®
Contact Agent
executed in 0.510 sec.













