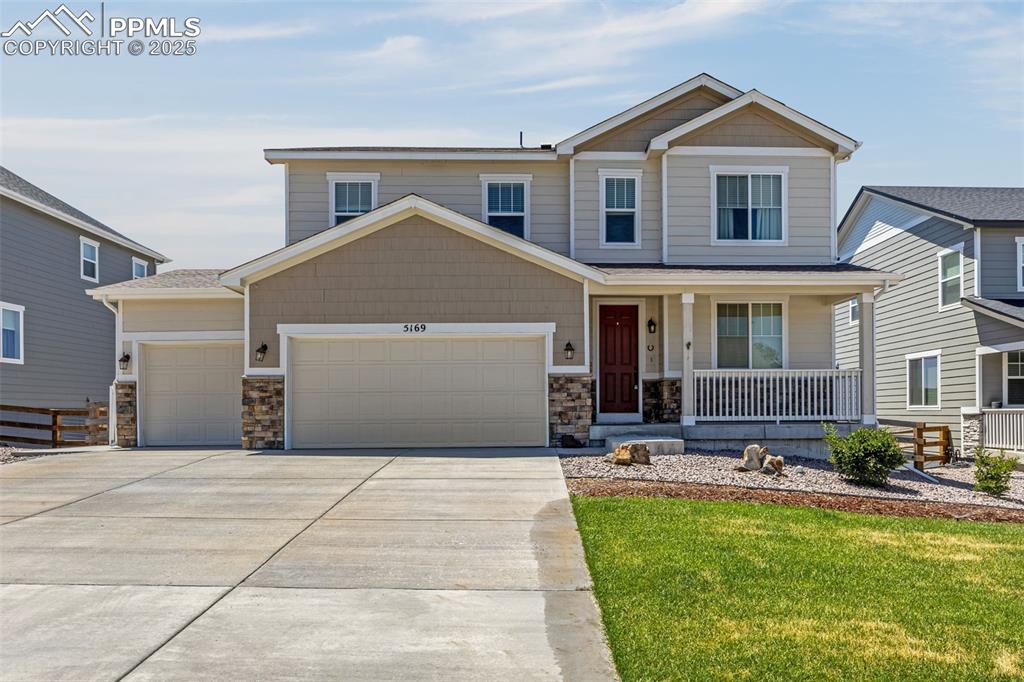5970 Traditions Drive
Colorado Springs, CO 80924 — El Paso County — Villages At Wolf Ranch NeighborhoodOpen House - Public: Thu Oct 2, 4:00PM-6:00PM
Residential $750,000 Coming Soon Listing# 6538384
5 beds 5 baths 4498.00 sqft Lot size: 9336.00 sqft 0.21 acres 2014 build
Property Description
OPEN HOUSE THURSDAY, OCTOBER 2ND 4-6PM***Don't miss this must-see home located on a quiet cul-de-sac in the highly sought-after Wolf Ranch community! The moment you step inside, you are greeted with a grand entry, a sweeping staircase, and high ceilings, setting the tone for elegance and spacious living. Beautiful wood floors flow through the entry, kitchen, and dining areas, welcoming you into an open-concept great room that’s ideal for entertaining. The gourmet kitchen is a chef’s dream with granite countertops, a stylish tile backsplash, a gas range, a large kitchen island, pantry, and elegant 42” cabinetry with crown molding. The kitchen and nook flow right into the great room featuring a gas fireplace with tile surround. A large functional dining room, a main-level dedicated office, plus a mudroom with built-in shelves completes the main floor. Upstairs, you’ll find a luxurious primary suite with a 5-piece bath, double vanity, contemporary tile shower, soaking tub, and walk-in closet. Three additional spacious upper-level bedrooms all feature walk-in closets: one with its own private bath and two sharing a Jack and Jill bath with individual vanities. An upper-level laundry with utility sink adds extra convenience. The finished basement offers 9’ ceilings, a stylish wet bar, a huge family/rec room wired for surround sound, an additional bedroom with walk-in closet and a full bath, perfect for entertaining or multi-generational living. Outside, relax and enjoy the mountain view from the stamped concrete patio with fenced yard. The community features a pool and clubhouse, parks, and top-rated schools, so don't miss your opportunity!
Listing Details
- Property Type
- Residential
- Listing#
- 6538384
- Source
- REcolorado (Denver)
- Last Updated
- 09-27-2025 12:40am
- Status
- Coming Soon
- Off Market Date
- 11-30--0001 12:00am
Property Details
- Property Subtype
- Single Family Residence
- Sold Price
- $750,000
- Location
- Colorado Springs, CO 80924
- SqFT
- 4498.00
- Year Built
- 2014
- Acres
- 0.21
- Bedrooms
- 5
- Bathrooms
- 5
- Levels
- Two
Map
Property Level and Sizes
- SqFt Lot
- 9336.00
- Lot Features
- Breakfast Bar, Built-in Features, Ceiling Fan(s), Eat-in Kitchen, Entrance Foyer, Five Piece Bath, Granite Counters, High Ceilings, High Speed Internet, Jack & Jill Bathroom, Kitchen Island, Pantry, Primary Suite, Radon Mitigation System, Smoke Free, Solid Surface Counters, Walk-In Closet(s), Wet Bar
- Lot Size
- 0.21
- Basement
- Finished, Full
Financial Details
- Previous Year Tax
- 4821.00
- Year Tax
- 2024
- Is this property managed by an HOA?
- Yes
- Primary HOA Name
- Warren Management
- Primary HOA Phone Number
- 719-534-0266
- Primary HOA Amenities
- Clubhouse, Park, Playground, Pool
- Primary HOA Fees Included
- Recycling, Trash
- Primary HOA Fees
- 260.00
- Primary HOA Fees Frequency
- Quarterly
Interior Details
- Interior Features
- Breakfast Bar, Built-in Features, Ceiling Fan(s), Eat-in Kitchen, Entrance Foyer, Five Piece Bath, Granite Counters, High Ceilings, High Speed Internet, Jack & Jill Bathroom, Kitchen Island, Pantry, Primary Suite, Radon Mitigation System, Smoke Free, Solid Surface Counters, Walk-In Closet(s), Wet Bar
- Appliances
- Bar Fridge, Dishwasher, Disposal, Dryer, Gas Water Heater, Microwave, Range, Refrigerator, Washer
- Laundry Features
- Sink
- Electric
- Central Air
- Flooring
- Carpet, Tile, Wood
- Cooling
- Central Air
- Heating
- Forced Air, Natural Gas
- Fireplaces Features
- Gas, Great Room
Exterior Details
- Features
- Rain Gutters
- Lot View
- Mountain(s)
- Water
- Public
- Sewer
- Public Sewer
Garage & Parking
- Parking Features
- Tandem
Exterior Construction
- Roof
- Composition
- Construction Materials
- Stone, Wood Siding
- Exterior Features
- Rain Gutters
- Window Features
- Double Pane Windows, Window Coverings
- Security Features
- Video Doorbell
- Builder Source
- Public Records
Land Details
- PPA
- 0.00
- Sewer Fee
- 0.00
Schools
- Elementary School
- Ranch Creek
- Middle School
- Chinook Trail
- High School
- Pine Creek
Walk Score®
Contact Agent
executed in 0.294 sec.








