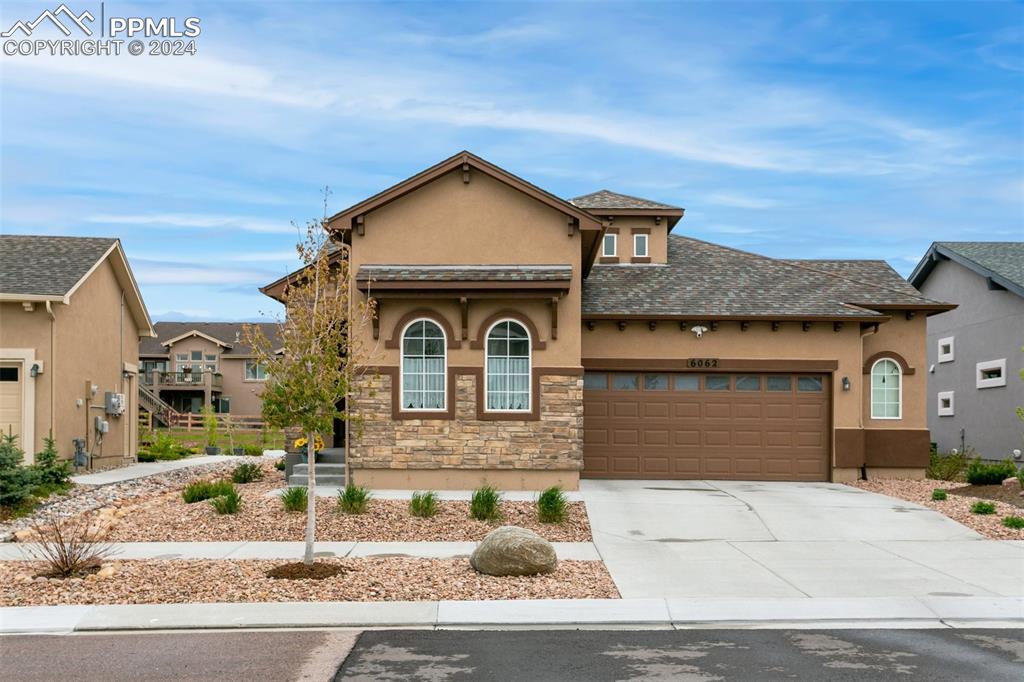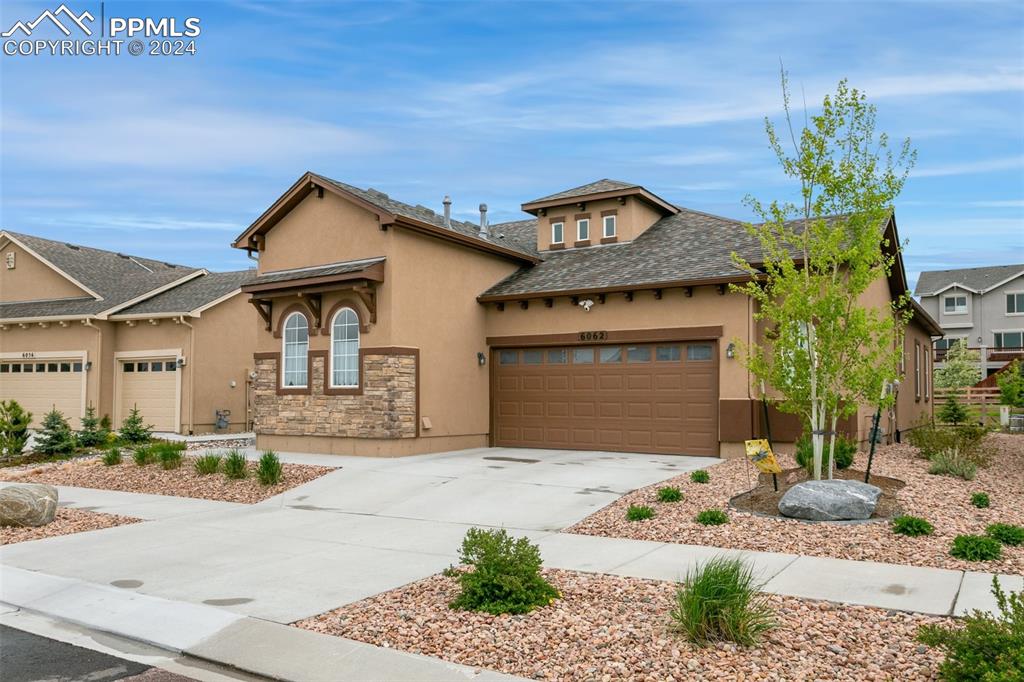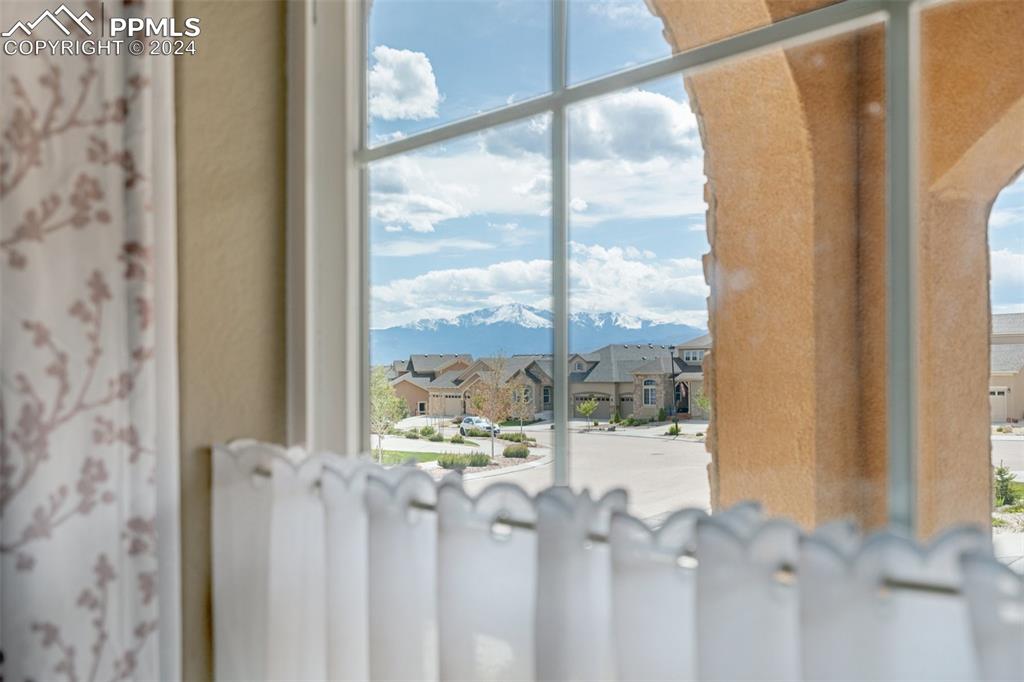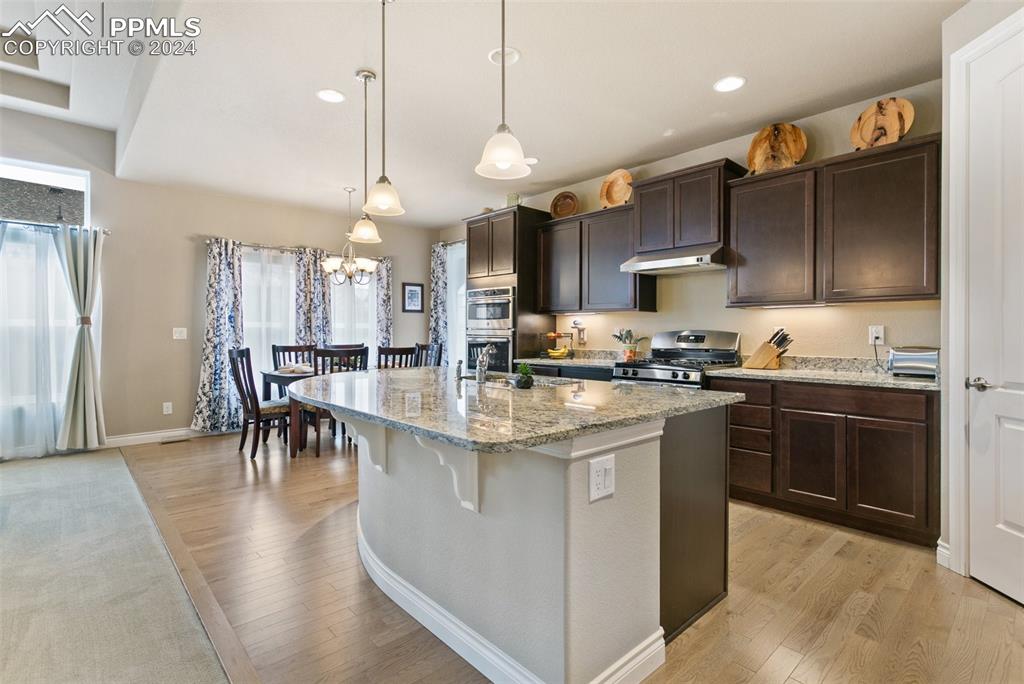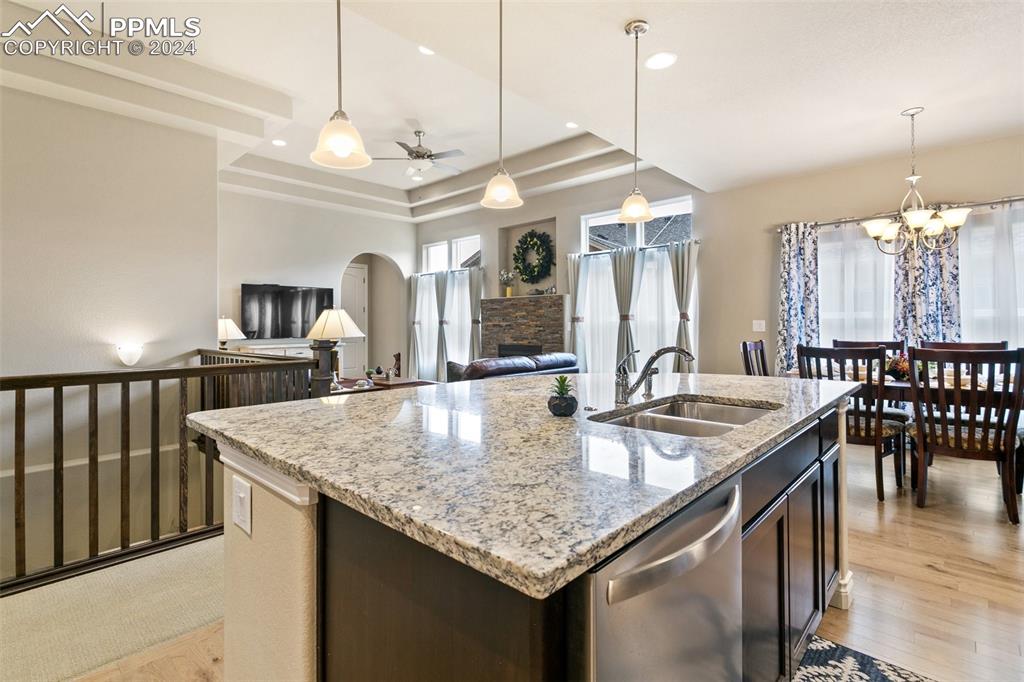6062 Griffin Drive
Colorado Springs, CO 80924 — El Paso County — Wolf Ranch North NeighborhoodResidential $590,000 Sold Listing# 8452286
4 beds 3402 sqft 0.1618 acres 2019 build
Property Description
Nestled within the charming community of Wolf Ranch, this exquisite residence boasts 4 bedrooms, 3 bathrooms, and 3402 square feet of refined living space. Embracing an open floor plan, the home welcomes you with an airy ambiance, seamlessly blending modernity and comfort. A gourmet kitchen with wood cabinets, granite countertops, and stainless steel appliances exudes elegance and sophistication. Upstairs, two generously sized bedrooms complement a luxurious master suite featuring an adjoining 5-piece bath, ensuring both convenience and privacy. The expansive basement, limited only by your imagination, offers endless possibilities for storage, entertainment, or additional living areas. Outside, meticulously landscaped front and back yards enhance the home's curb appeal and provide serene spaces for relaxation and recreation. Moreover, the surrounding community of Wolf Ranch beckons with its array of parks, trails, and open spaces, catering to the desires of families and outdoor enthusiasts alike. This home epitomizes modern luxury and the quintessential Colorado lifestyle.
Listing Details
- Property Type
- Residential
- Listing#
- 8452286
- Source
- PPAR (Pikes Peak Association)
- Last Updated
- 12-31-2024 02:59pm
- Status
- Sold
Property Details
- Sold Price
- $590,000
- Location
- Colorado Springs, CO 80924
- SqFT
- 3402
- Year Built
- 2019
- Acres
- 0.1618
- Bedrooms
- 4
- Garage spaces
- 2
- Garage spaces count
- 2
Map
Property Level and Sizes
- SqFt Finished
- 3146
- SqFt Main
- 1701
- SqFt Basement
- 1701
- Lot Description
- Level
- Lot Size
- 7047.0000
- Base Floor Plan
- Ranch
- Basement Finished %
- 85
Financial Details
- Previous Year Tax
- 3923.07
- Year Tax
- 2022
Interior Details
- Appliances
- Cook Top, Dishwasher, Double Oven, Dryer, Oven, Refrigerator, Washer
- Fireplaces
- One
- Utilities
- Cable Available, Electricity Connected
Exterior Details
- Fence
- None
- Wells
- 0
- Water
- Municipal
Room Details
- Baths Full
- 3
- Main Floor Bedroom
- M
Garage & Parking
- Garage Type
- Attached
- Garage Spaces
- 2
- Garage Spaces
- 2
Exterior Construction
- Structure
- Frame
- Siding
- Stone,Stucco
- Roof
- Composite Shingle
- Construction Materials
- Existing Home
Land Details
- Water Tap Paid (Y/N)
- No
Schools
- School District
- Academy-20
Walk Score®
Listing Media
- Virtual Tour
- Click here to watch tour
Contact Agent
executed in 0.006 sec.





