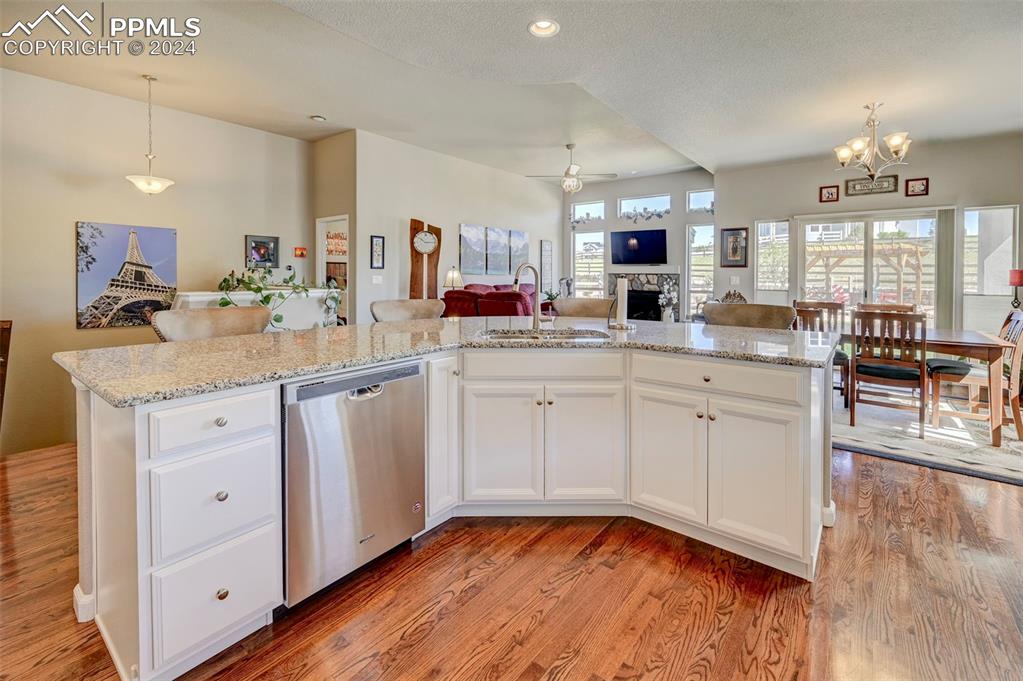6276 Cubbage Drive
Colorado Springs, CO 80924 — El Paso County — Daybreak At Wolf Ranch NeighborhoodResidential $695,000 Sold Listing# 3112697
4 beds 3608 sqft 0.2188 acres 2018 build
Property Description
This Ranch Plan with a craftsman elevation is located on a corner lot with full landscaping in the desirable low maintenance community of Daybreak at Wolf Ranch. Features main level living at its finest cozy up in the great room in front of the gas fireplace. Open floorplan and a large kitchen with island for entertaining. Wood floors and lots of window. The master suite is accompanied with a 4-piece master bathroom and walk-in closet that is conveniently attached to the laundry room! There is a 2nd bedroom or study, full bathroom, and laundry to complete the main level. The finished lower level with 9' ceilings and spacious family room that is pre plumbed for a wet bar, 2-bedrooms, one with a walk-in closet and a bull bathroom complete the lower level! Don't miss the beautiful Pikes Peak views from the covered outdoor patio and relax with the sound of the running water from the waterfall feature.
Listing Details
- Property Type
- Residential
- Listing#
- 3112697
- Source
- PPAR (Pikes Peak Association)
- Last Updated
- 07-09-2024 04:32pm
- Status
- Sold
Property Details
- Sold Price
- $695,000
- Location
- Colorado Springs, CO 80924
- SqFT
- 3608
- Year Built
- 2018
- Acres
- 0.2188
- Bedrooms
- 4
- Garage spaces
- 2
- Garage spaces count
- 2
Map
Property Level and Sizes
- SqFt Finished
- 3517
- SqFt Main
- 1807
- SqFt Basement
- 1801
- Lot Description
- Backs to Open Space
- Lot Size
- 9529.0000
- Base Floor Plan
- Ranch
- Basement Finished %
- 95
Financial Details
- Previous Year Tax
- 4270.79
- Year Tax
- 2022
Interior Details
- Appliances
- Dishwasher, Disposal, Gas in Kitchen, Microwave Oven, Self Cleaning Oven
- Fireplaces
- Gas, Main Level, One
- Utilities
- Cable Connected, Electricity Connected, Natural Gas Connected
Exterior Details
- Fence
- Rear
- Wells
- 0
- Water
- Municipal
Room Details
- Baths Full
- 2
- Main Floor Bedroom
- M
- Laundry Availability
- Electric Hook-up,Main
Garage & Parking
- Garage Type
- Attached
- Garage Spaces
- 2
- Garage Spaces
- 2
Exterior Construction
- Structure
- Frame
- Siding
- Stucco
- Roof
- Composite Shingle
- Construction Materials
- Existing Home
Land Details
- Water Tap Paid (Y/N)
- No
Schools
- School District
- Academy-20
Walk Score®
Contact Agent
executed in 0.005 sec.









