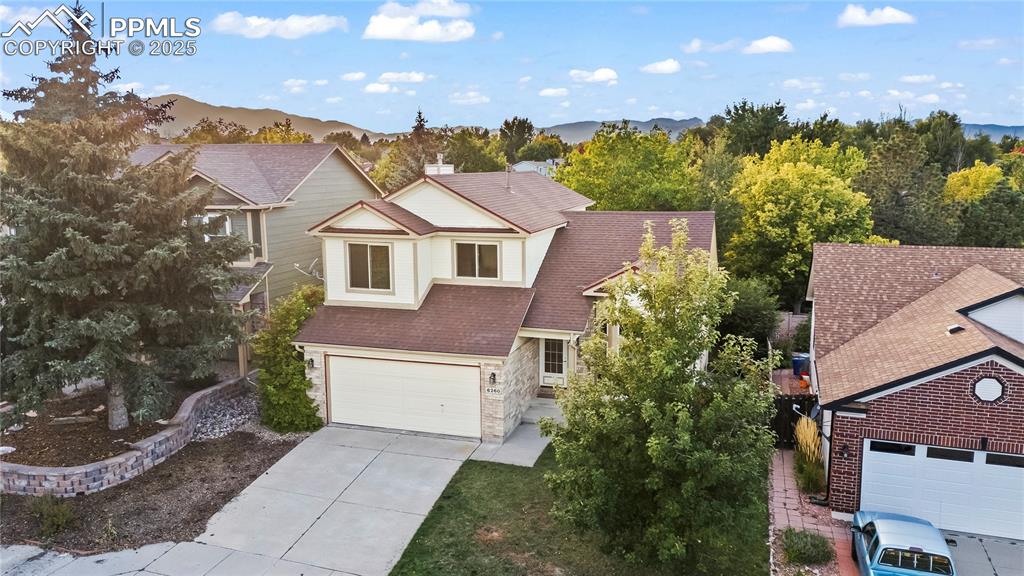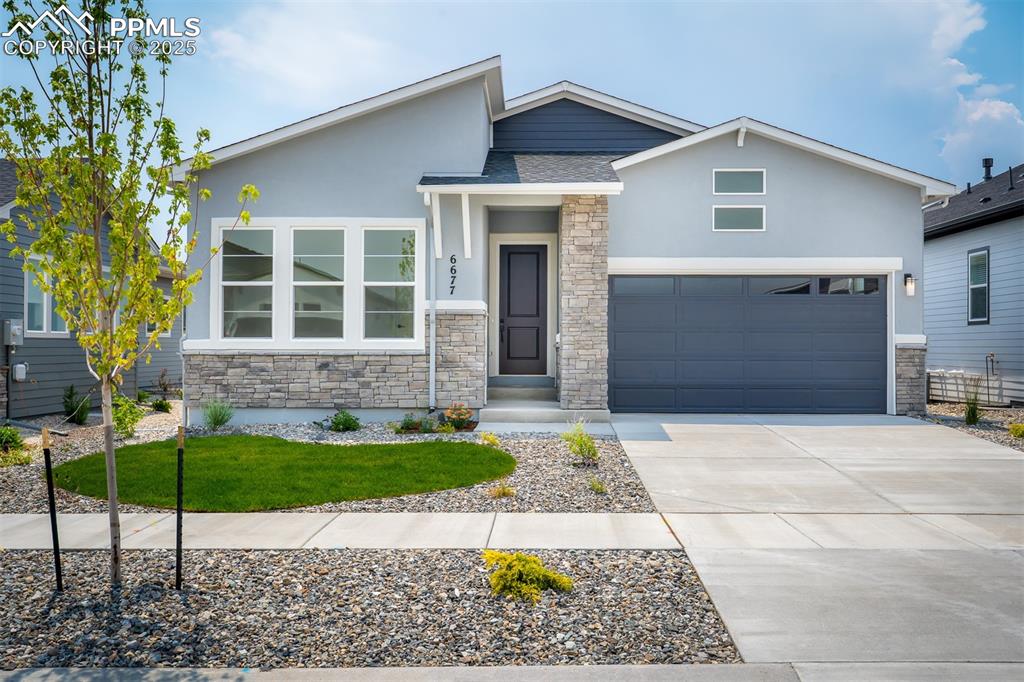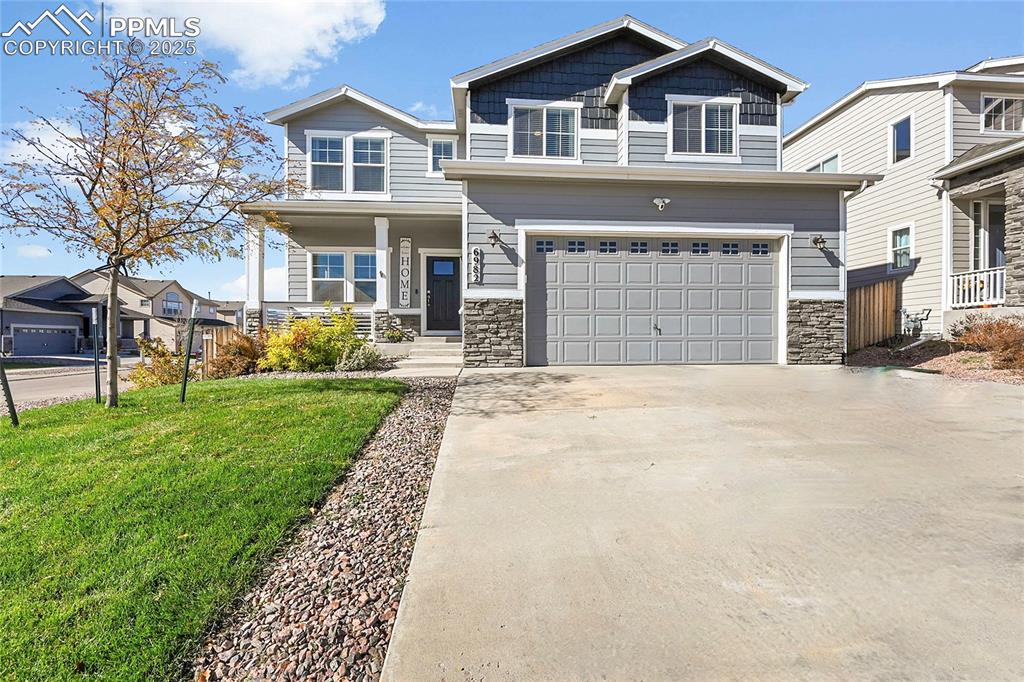6309 Revelstoke Drive
Colorado Springs, CO 80924 — El Paso County — Villages At Wolf Ranch NeighborhoodResidential $795,000 Sold Listing# 5767400
5 beds 4 baths 4568.00 sqft Lot size: 10443.00 sqft 0.24 acres 2010 build
Updated: 05-24-2024 05:38pm
Property Description
Goetzmann Semi Custom ranch style home with 5 bedrooms, 3 of the bedrooms are en-suite, 4 full baths and 1 half bath, and most have walk in closets. Oversized 3 car garage and over 4500 sq ft of living space.
Discover unparalleled craftsmanship in this semi-custom Goetzmann Home, nestled in the heart of one of Colorado Springs' most sought-after neighborhoods Villages at Wolf Ranch. This prestigious residence at 6309 Revelstoke Drive offers a blend of luxury, comfort, and sophisticated design.
Boasting an expansive layout, this home features vaulted ceilings, large windows that bathe the interior in natural light, and an open floor plan that seamlessly connects living spaces, a grand fireplace that catches your eye the moment you enter the home.
Your dream home awaits, 6309 Revelstoke Drive is more than just a home; it's a lifestyle. Experience the perfect blend of luxury, style, and comfort in this magnificent Goetzmann residence. Schedule your private showing today and step into the life you deserve.
Listing Details
- Property Type
- Residential
- Listing#
- 5767400
- Source
- REcolorado (Denver)
- Last Updated
- 05-24-2024 05:38pm
- Status
- Sold
- Status Conditions
- None Known
- Off Market Date
- 04-01-2024 12:00am
Property Details
- Property Subtype
- Single Family Residence
- Sold Price
- $795,000
- Original Price
- $795,000
- Location
- Colorado Springs, CO 80924
- SqFT
- 4568.00
- Year Built
- 2010
- Acres
- 0.24
- Bedrooms
- 5
- Bathrooms
- 4
- Levels
- One
Map
Property Level and Sizes
- SqFt Lot
- 10443.00
- Lot Features
- Breakfast Nook, Ceiling Fan(s), Eat-in Kitchen, Entrance Foyer, Five Piece Bath, Granite Counters, High Ceilings, Open Floorplan, Pantry, Primary Suite, Smoke Free, Vaulted Ceiling(s), Walk-In Closet(s), Wet Bar
- Lot Size
- 0.24
- Foundation Details
- Slab
- Basement
- Finished, Full
Financial Details
- Previous Year Tax
- 4196.00
- Year Tax
- 2022
- Is this property managed by an HOA?
- Yes
- Primary HOA Name
- Warren Management
- Primary HOA Phone Number
- (719) 534-0266
- Primary HOA Fees
- 32.00
- Primary HOA Fees Frequency
- Monthly
Interior Details
- Interior Features
- Breakfast Nook, Ceiling Fan(s), Eat-in Kitchen, Entrance Foyer, Five Piece Bath, Granite Counters, High Ceilings, Open Floorplan, Pantry, Primary Suite, Smoke Free, Vaulted Ceiling(s), Walk-In Closet(s), Wet Bar
- Appliances
- Cooktop, Dishwasher, Disposal, Dryer, Gas Water Heater, Microwave, Oven, Range Hood, Refrigerator, Self Cleaning Oven, Washer
- Electric
- Central Air
- Flooring
- Carpet, Laminate, Wood
- Cooling
- Central Air
- Heating
- Forced Air
- Fireplaces Features
- Gas Log, Living Room
- Utilities
- Cable Available, Electricity Available, Electricity Connected, Internet Access (Wired), Natural Gas Available, Natural Gas Connected, Phone Available, Phone Connected
Exterior Details
- Water
- Public
- Sewer
- Public Sewer
Garage & Parking
Exterior Construction
- Roof
- Composition
- Construction Materials
- Frame, Stone, Stucco
- Window Features
- Double Pane Windows, Window Coverings, Window Treatments
- Builder Name
- Goetzmann Homes
- Builder Source
- Public Records
Land Details
- PPA
- 0.00
- Road Frontage Type
- Public
- Road Surface Type
- Paved
- Sewer Fee
- 0.00
Schools
- Elementary School
- Ranch Creek
- Middle School
- Timberview
- High School
- Liberty
Walk Score®
Listing Media
- Virtual Tour
- Click here to watch tour
Contact Agent
executed in 0.482 sec.













