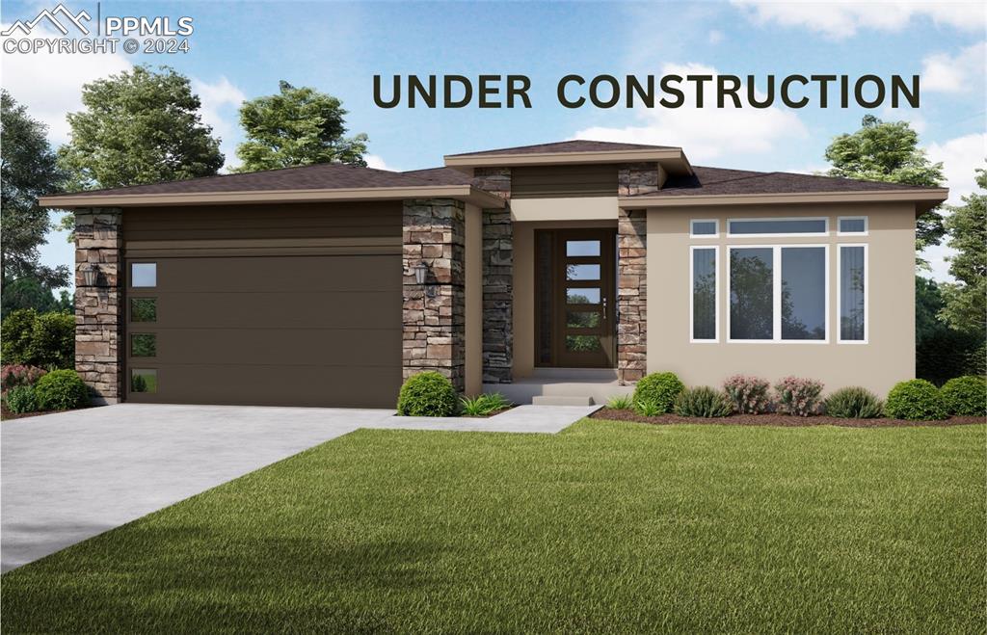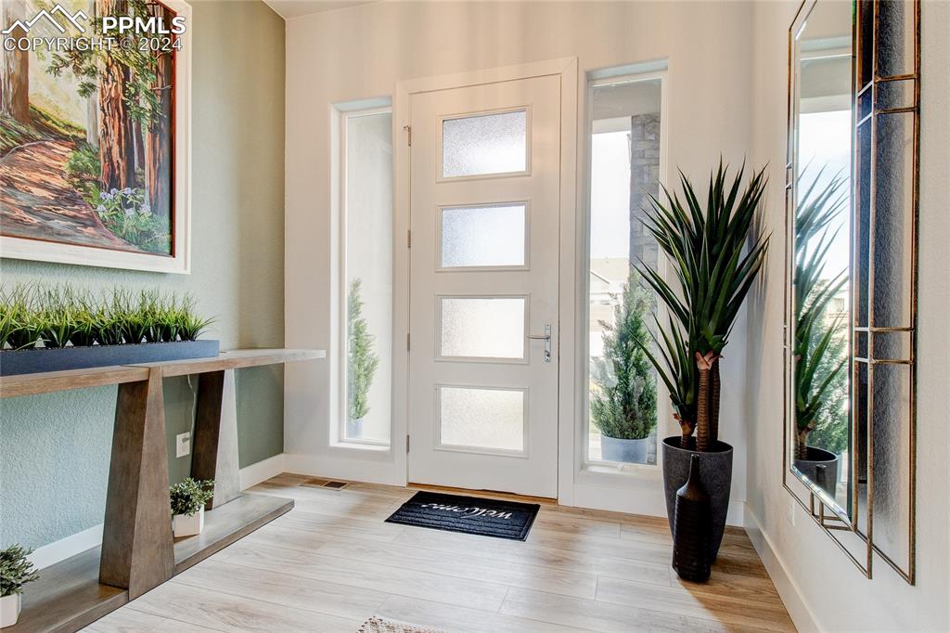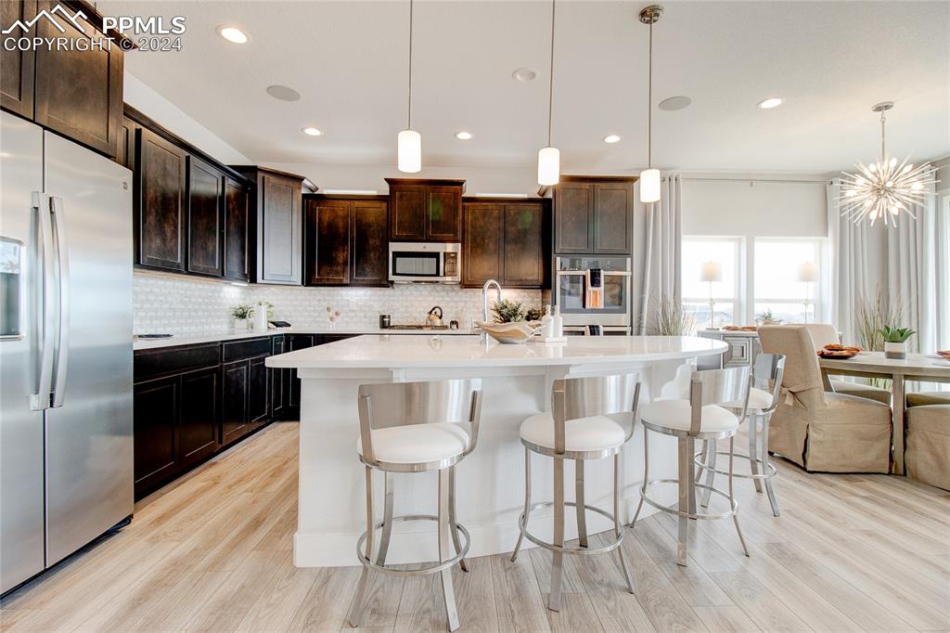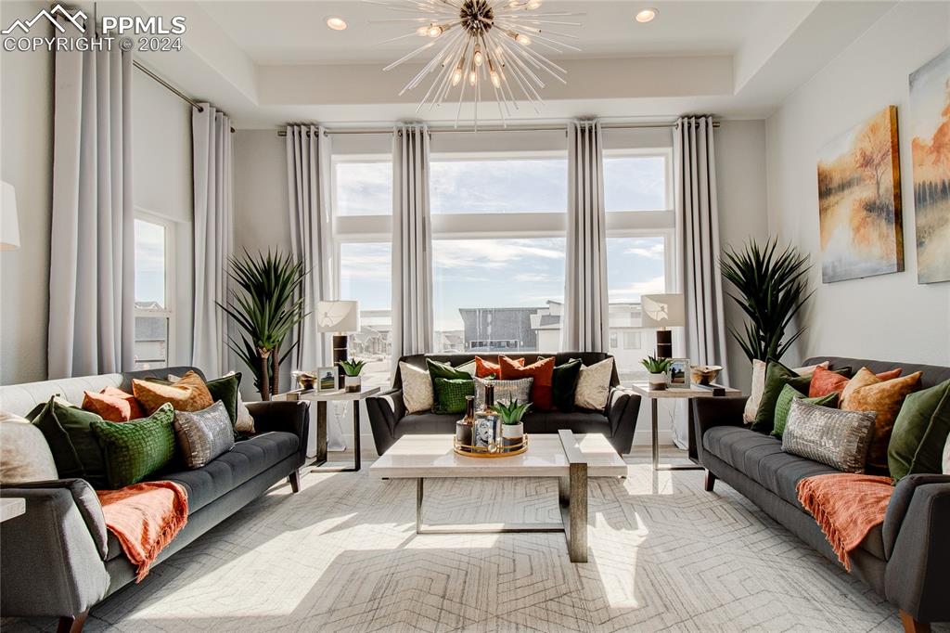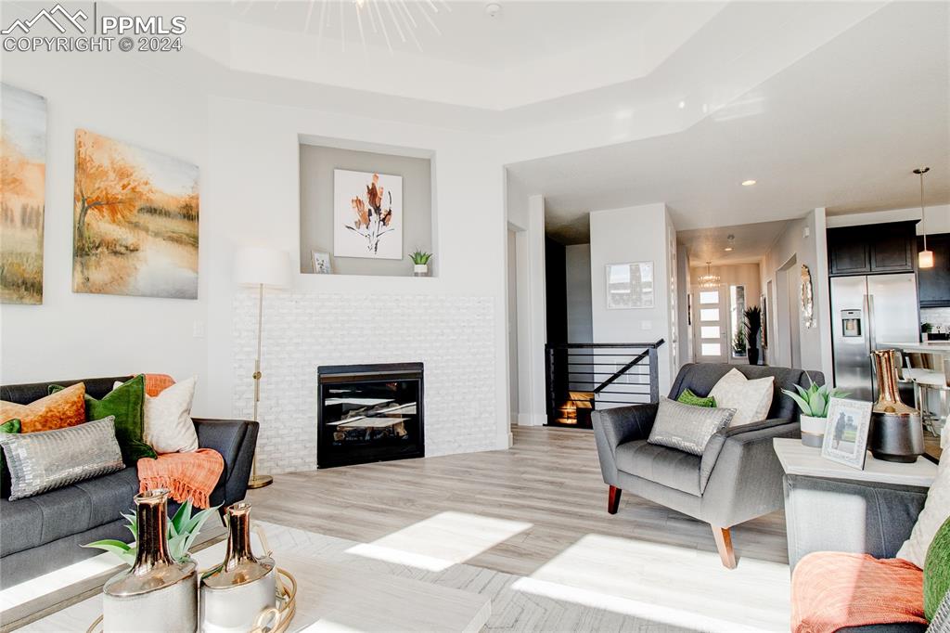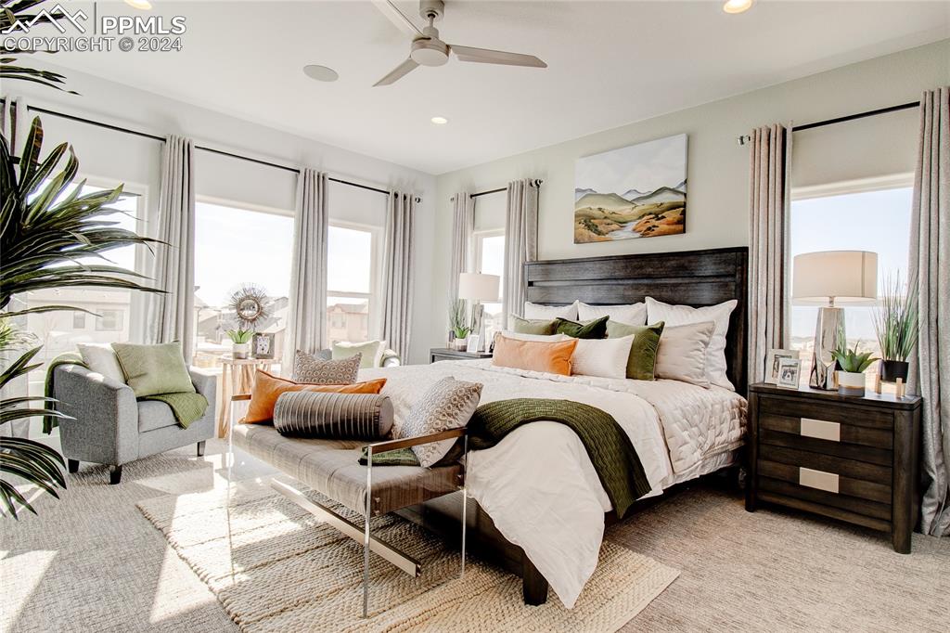6311 Kinetic Lane
Colorado Springs, CO 80924 — El Paso County — Highline At Wolf Ranch NeighborhoodResidential $725,405 Sold Listing# 9611545
4 beds 4487 sqft 0.2373 acres 2024 build
Property Description
Gorgeous Garden Level Ranch plan with 4 bedrooms, 3 1/2 bath, and 3 car tandem garage with full finished basement is under construction in Wolf Ranch! The Kitchen features an upgraded Gourmet kitchen with granite countertops, GE Energy star stainless appliances to include gas cooktop, double wall ovens, microwave above range, dishwasher, designer staggered cabinetry, island with pendant lighting, pantry, and dining nook with oversized sliding doors that lead to covered deck patio. The kitchen is open to the great room featuring gas fireplace, a grand double coffered high ceiling, and windows that give lots of natural light.The master suite with 5 pc bath, formal dining, laundry, mudroom, powder room, bedroom, full bath and entry complete the main level of this spacious ranch home. The master includes coffered ceiling and open to the master bath with large shower, large tub, quartz countertops at dual sinks, private commode, and large walk-in closet with additional door leading to the laundry room for convenience!Finished basement with 2 bedrooms, full bath, rec room, game area, and spacious storage room are located below. Additional features include 8 ft garage door, ceiling fan prewires, A/C prep, 50-gallon water heater, 90% Energy Efficient Furnace, Moen plumbing fixtures, and more!This home was designed for performance and energy efficiency and will receive a HERS score once complete. As a result, you should see savings on your utility bills. Schedule your appointment for viewing today!PLEASE NOTE: Photos and videos are of different home/ same floor plan and finishes may vary.
Listing Details
- Property Type
- Residential
- Listing#
- 9611545
- Source
- PPAR (Pikes Peak Association)
- Last Updated
- 10-11-2024 09:35am
- Status
- Sold
Property Details
- Sold Price
- $725,405
- Location
- Colorado Springs, CO 80924
- SqFT
- 4487
- Year Built
- 2024
- Acres
- 0.2373
- Bedrooms
- 4
- Garage spaces
- 3
- Garage spaces count
- 3
Map
Property Level and Sizes
- SqFt Finished
- 3974
- SqFt Main
- 2258
- SqFt Basement
- 2229
- Lot Description
- Corner
- Lot Size
- 10338.0000
- Base Floor Plan
- Ranch
- Basement Finished %
- 77
Financial Details
- Previous Year Tax
- 3290.44
- Year Tax
- 2023
Interior Details
- Appliances
- Dishwasher, Disposal, Double Oven, Gas in Kitchen, Microwave Oven, Range
- Fireplaces
- Gas
- Utilities
- Electricity Connected
Exterior Details
- Wells
- 0
- Water
- Assoc/Distr,Municipal
Room Details
- Baths Full
- 3
- Main Floor Bedroom
- M
- Laundry Availability
- Electric Hook-up
Garage & Parking
- Garage Type
- Tandem
- Garage Spaces
- 3
- Garage Spaces
- 3
Exterior Construction
- Structure
- Frame
- Siding
- Fiber Cement,Masonite Type,Stucco
- Roof
- Composite Shingle
- Construction Materials
- Under Construction
- Builder Name
- Covington Homes
Land Details
- Water Tap Paid (Y/N)
- No
Schools
- School District
- Academy-20
Walk Score®
Environmental Certifications
Listing Media
- Virtual Tour
- Click here to watch tour
Contact Agent
executed in 0.006 sec.




