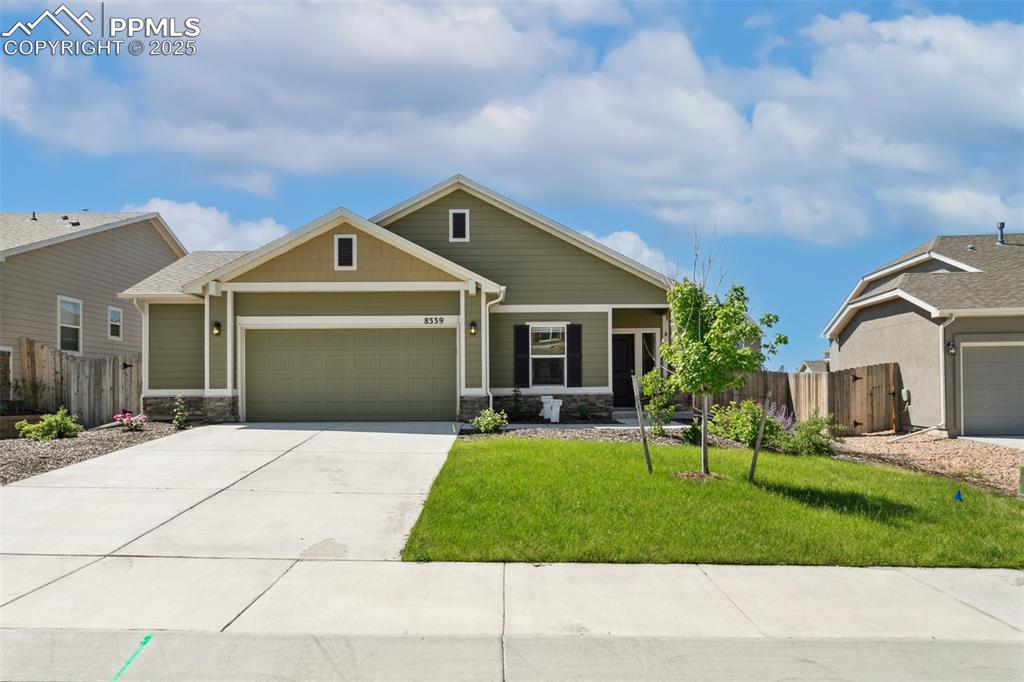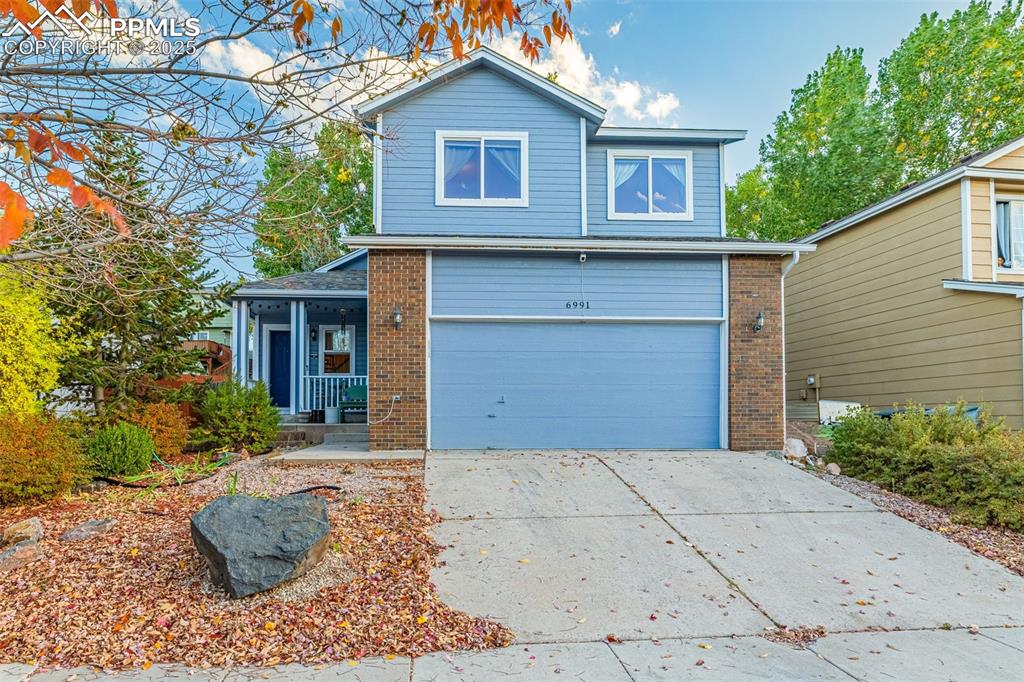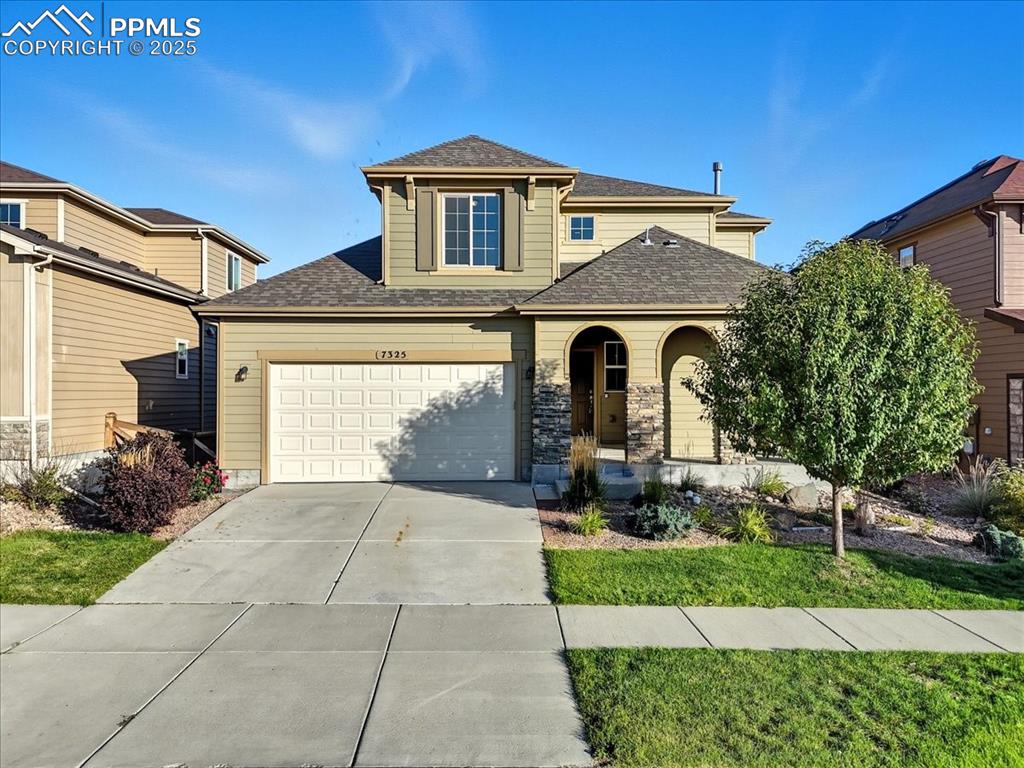6313 Scrabble View
Colorado Springs, CO 80924 — El Paso County — Revel Crossing At Wolf Ranch NeighborhoodResidential $530,061 Active Listing# 6926174
3 beds 3 baths 1697.00 sqft Lot size: 3159.00 sqft 0.07 acres 2025 build
Property Description
This modern mountain oasis—this new home is built just for you! Imagine living in a brand-new home where every detail is designed for your Colorado lifestyle.
The modern comforts you crave are here and ready for cozy evenings or epic entertaining. The chef-inspired kitchen offers abundant counter space for meal prep and a large island—perfect for casual dining or displaying your favorite charcuterie spread.
The dining space brings the outdoors in, offering beautiful views and direct access to your fully landscaped and fenced outdoor sanctuary.
Your private Owner's Retreat offers peace at the end of the day, complete with an oversized bedroom and a spa-like Owner's Bath featuring a luxurious Super Shower.
Each member of the household will find their own space to study, create, or unwind. Ample storage throughout the home makes room for your games, gear, seasonal décor, or memorabilia—all without sacrificing space in your two-car garage.
Think sleek design, low maintenance, and a smart layout with room for everything you love.
Listing Details
- Property Type
- Residential
- Listing#
- 6926174
- Source
- REcolorado (Denver)
- Last Updated
- 10-21-2025 07:02pm
- Status
- Active
- Off Market Date
- 11-30--0001 12:00am
Property Details
- Property Subtype
- Single Family Residence
- Sold Price
- $530,061
- Original Price
- $530,061
- Location
- Colorado Springs, CO 80924
- SqFT
- 1697.00
- Year Built
- 2025
- Acres
- 0.07
- Bedrooms
- 3
- Bathrooms
- 3
- Levels
- Two
Map
Property Level and Sizes
- SqFt Lot
- 3159.00
- Lot Features
- Ceiling Fan(s)
- Lot Size
- 0.07
- Basement
- Crawl Space
Financial Details
- Year Tax
- 2024
- Is this property managed by an HOA?
- Yes
- Primary HOA Name
- Wolf Ranch HOA
- Primary HOA Phone Number
- 719-685-8745
- Primary HOA Amenities
- Park, Pool, Trail(s)
- Primary HOA Fees Included
- Maintenance Grounds, Snow Removal, Trash
- Primary HOA Fees
- 189.00
- Primary HOA Fees Frequency
- Monthly
Interior Details
- Interior Features
- Ceiling Fan(s)
- Appliances
- Dishwasher, Disposal, Microwave, Range, Tankless Water Heater
- Electric
- Central Air
- Cooling
- Central Air
- Heating
- Forced Air, Natural Gas
Exterior Details
- Water
- Public
- Sewer
- Public Sewer
Garage & Parking
Exterior Construction
- Roof
- Composition
- Construction Materials
- Frame
- Builder Name
- David Weekley Homes
- Builder Source
- Builder
Land Details
- PPA
- 0.00
- Sewer Fee
- 0.00
Schools
- Elementary School
- Legacy Peak
- Middle School
- Chinook Trail
- High School
- Liberty
Walk Score®
Listing Media
- Virtual Tour
- Click here to watch tour
Contact Agent
executed in 0.312 sec.













