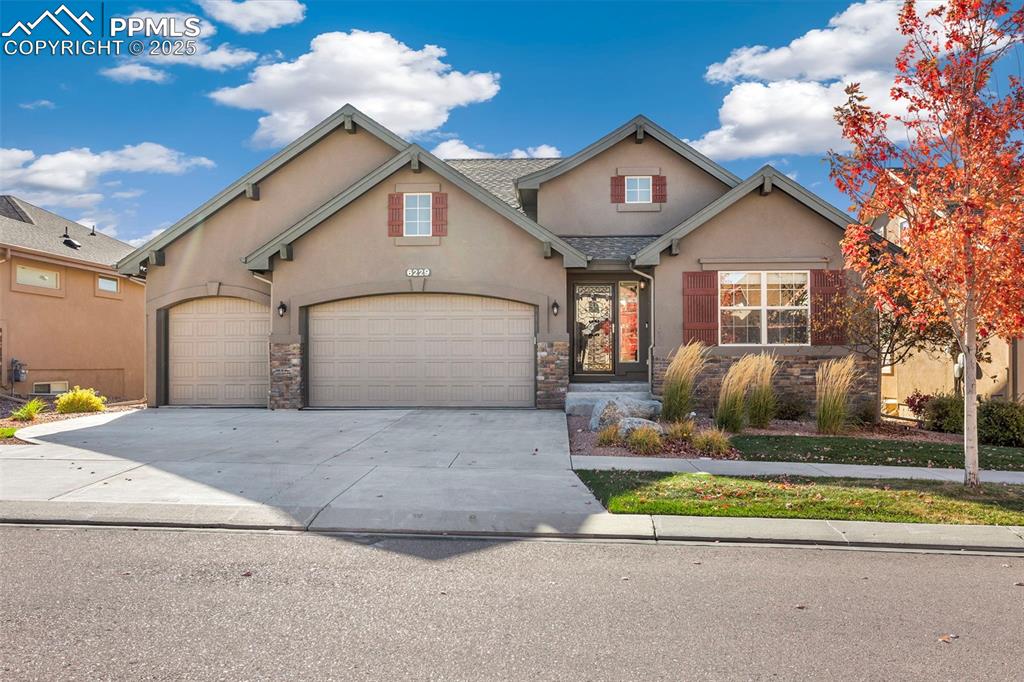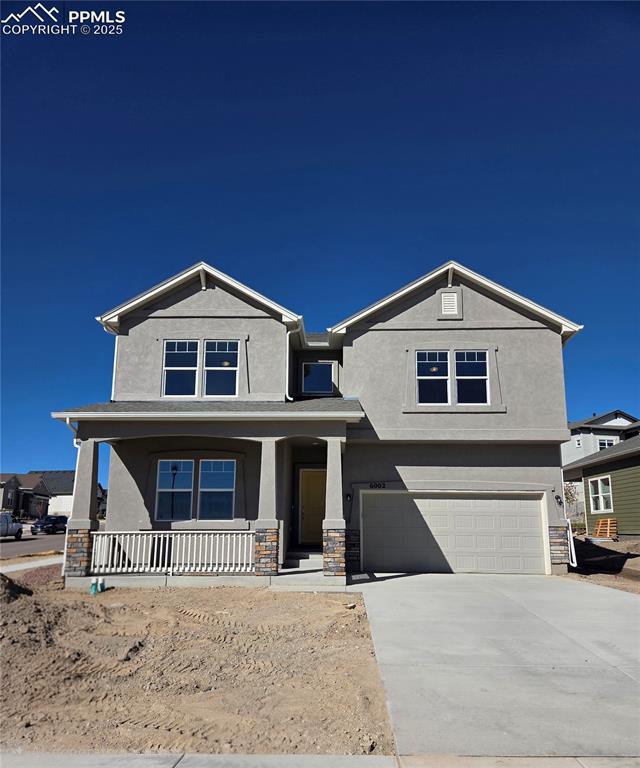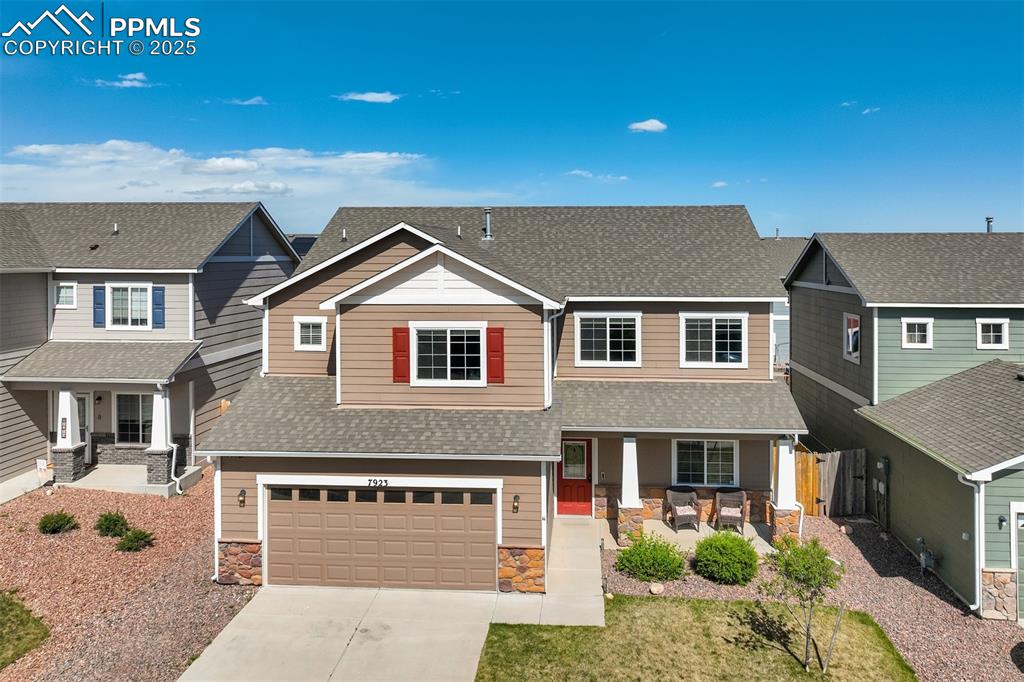6480 Rolling Creek Drive
Colorado Springs, CO 80924 — El Paso County — Wolf Ranch NeighborhoodResidential $735,000 Sold Listing# 2366101
5 beds 3 baths 3568.00 sqft Lot size: 695.00 sqft 0.02 acres 2021 build
Updated: 08-23-2024 02:23pm
Property Description
This stunning 2-story 2022 Toll Brothers Jackson model home is a hidden gem in the heart of Wolf Ranch, a lively community in Colorado Springs bursting with fun activities. Step through the front porch and prepare to be wowed by the meticulous design that flawlessly blends classic and modern styles. The first thing that will catch your eye when entering is the chef's dream kitchen! Boasting a 9’ island with quartz counters, walnut cabinetry, and wonderful apron farmhouse single basin sink. Aligning the island, displays modern white cabinets with undercabinet lighting and crown molding, a 4-burner gas range, a microwave/oven combo, subway tiled backsplash and a SmartView Refrigerator. Just off the kitchen you will find a pantry, flex room (perfect for an office or gym), a tucked away mudroom that leads to a 3-car garage and spacious dining room opens to views of the great room. The great room is a showstopper with a modern fireplace, an 85” TV (included in the sale!), towering windows, 18’ ceilings, and a sleek custom iron stair railing. Just off the bustling great room lies a cozy main level bedroom, hallway bath, and stairs leading down to an unfinished basement. The basement is a blank canvas for future bedrooms, a bath, a family room, and has insulated floors for extra comfort. Upstairs, prepare to be wowed by 3 roomy guest bedrooms, a chic hall bath with a private commode/shower space, a convenient laundry room, and the pièce de résistance - the Master Bedroom Retreat. The master suite boasts a stunning picture window, elegant pillar windows, ample dresser/seating space, and a lavish 5-piece bath complete with tiled floors, dual vanity with quartz counters, a luxurious soaking tub, step-in shower with glass enclosure, private commode and sleek modern finishes. Both front and back yards are landscaped, with fenced-in spaces and cozy porch areas. This home is designed to keep everyone together in the common living areas, making it a perfect place for joy and togetherness!
Listing Details
- Property Type
- Residential
- Listing#
- 2366101
- Source
- REcolorado (Denver)
- Last Updated
- 08-23-2024 02:23pm
- Status
- Sold
- Status Conditions
- None Known
- Off Market Date
- 05-07-2024 12:00am
Property Details
- Property Subtype
- Single Family Residence
- Sold Price
- $735,000
- Original Price
- $735,000
- Location
- Colorado Springs, CO 80924
- SqFT
- 3568.00
- Year Built
- 2021
- Acres
- 0.02
- Bedrooms
- 5
- Bathrooms
- 3
- Levels
- Two
Map
Property Level and Sizes
- SqFt Lot
- 695.00
- Lot Features
- Ceiling Fan(s), Entrance Foyer, Five Piece Bath, High Ceilings, High Speed Internet, Kitchen Island, Open Floorplan, Pantry, Quartz Counters, Smoke Free, Walk-In Closet(s)
- Lot Size
- 0.02
- Foundation Details
- Concrete Perimeter
- Basement
- Bath/Stubbed, Full, Unfinished
Financial Details
- Previous Year Tax
- 1206.00
- Year Tax
- 2022
- Is this property managed by an HOA?
- Yes
- Primary HOA Name
- Warren Management
- Primary HOA Phone Number
- 719-534-0266
- Primary HOA Amenities
- Clubhouse, Park, Playground, Pool, Trail(s)
- Primary HOA Fees Included
- Trash
- Primary HOA Fees
- 61.00
- Primary HOA Fees Frequency
- Monthly
- Secondary HOA Name
- Wolf Ranch HOA
- Secondary HOA Phone Number
- 719-685-8745
- Secondary HOA Fees Frequency
- None
Interior Details
- Interior Features
- Ceiling Fan(s), Entrance Foyer, Five Piece Bath, High Ceilings, High Speed Internet, Kitchen Island, Open Floorplan, Pantry, Quartz Counters, Smoke Free, Walk-In Closet(s)
- Appliances
- Dishwasher, Disposal, Dryer, Microwave, Oven, Range, Range Hood, Refrigerator, Tankless Water Heater, Washer
- Laundry Features
- In Unit
- Electric
- Central Air
- Flooring
- Carpet, Tile, Wood
- Cooling
- Central Air
- Heating
- Forced Air, Natural Gas
- Fireplaces Features
- Gas, Great Room
- Utilities
- Cable Available, Electricity Connected, Internet Access (Wired), Natural Gas Connected
Exterior Details
- Features
- Private Yard, Rain Gutters
- Lot View
- Mountain(s)
- Water
- Public
- Sewer
- Public Sewer
Garage & Parking
- Parking Features
- Concrete, Oversized, Oversized Door, Smart Garage Door, Tandem
Exterior Construction
- Roof
- Composition
- Construction Materials
- Frame, Stucco, Wood Siding
- Exterior Features
- Private Yard, Rain Gutters
- Window Features
- Double Pane Windows, Window Coverings, Window Treatments
- Security Features
- Smart Cameras
- Builder Source
- Public Records
Land Details
- PPA
- 0.00
- Road Frontage Type
- None
- Road Responsibility
- Public Maintained Road
- Road Surface Type
- Paved
- Sewer Fee
- 0.00
Schools
- Elementary School
- Legacy Peak
- Middle School
- Chinook Trail
- High School
- Liberty
Walk Score®
Contact Agent
executed in 0.509 sec.













