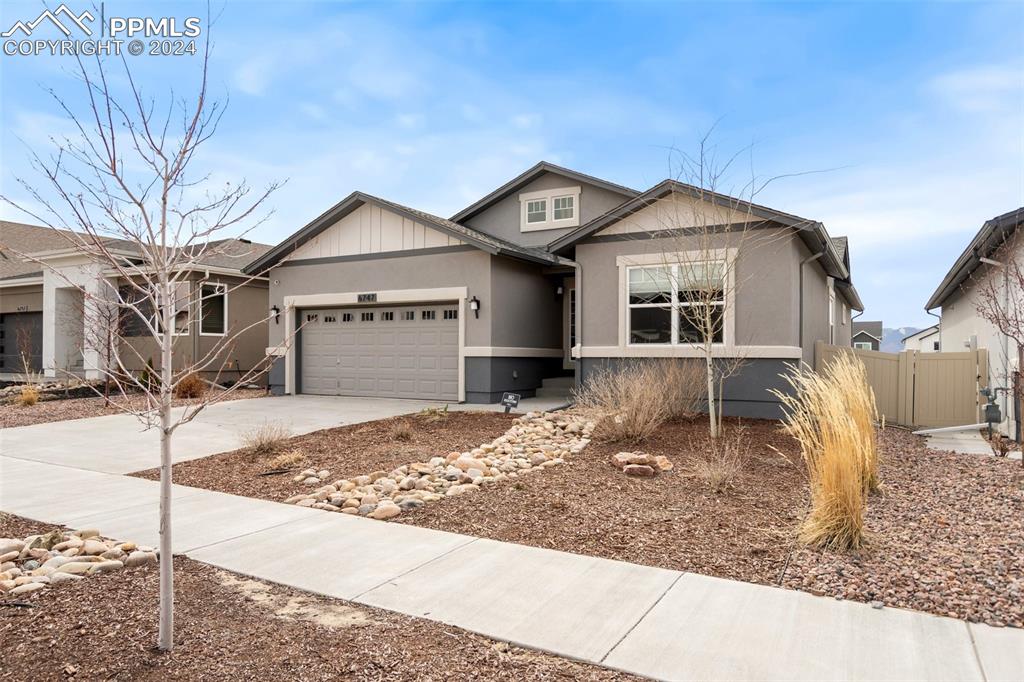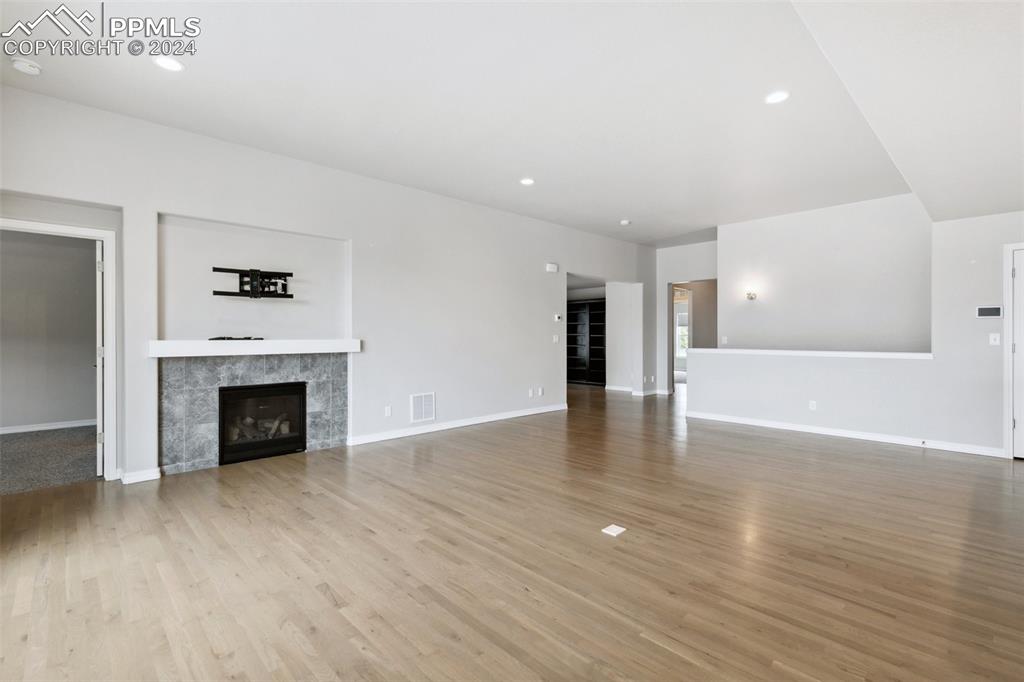6747 Cumbre Vista Way
Colorado Springs, CO 80924 — El Paso County — Cumbre Vista NeighborhoodResidential $635,000 Sold Listing# 4545722
4 beds 3564 sqft 0.1148 acres 2020 build
Property Description
Main level living and a convenient location! Built by Keller Homes, this Vineyard floor plan is built with quality and function. The main level has an open floor plan and extensive hardwood floors, that's perfect for entertaining. The kitchen has a center island for extra prep space and seating, full pantry with extra storage in the laundry room, recessed lighting, stainless appliances, gas range and granite counter tops. Living room has a cozy gas fireplace with blower and oversized slider to the massive composite deck. The dining area is large enough to accommodate holidays and gatherings and is surrounded by windows with a mountain view. The master suite is at the back of the house for privacy and peace., barn door to the attached bath with double vanity, 5' shower with seat, heat lamp and walk-in closet. The office has attached bookcases and would be a perfect reading nook or music space. Secondary bedroom is right next to a full bath. The basement features large, sunny windows, rec room space, a bar rough-in, two additional bedrooms, a full bath and a huge unfinished are that can be used for storage, shop or exercise space. Additional features include custom window treatments with remotes, Moon White granite in the kitchen, Arizona tile backsplash, Whirlpool appliances, Shaw carpet, chrome fixtures, maple cabinets in a gray finish, undermount sinks, roll out awning, low maintenance landscaping with auto sprinklers, A/C, high ceilings, undermount sinks, tall bath vanities, elongated Gerber toilets, whole house humidifier, stucco exterior, an oversized garage and convenient access to D20 schools, hospital, dining and shopping. There is a wet bar rough-in, just waiting for your creative, entertaining ideas!
Listing Details
- Property Type
- Residential
- Listing#
- 4545722
- Source
- PPAR (Pikes Peak Association)
- Last Updated
- 11-22-2024 05:40am
- Status
- Sold
Property Details
- Sold Price
- $635,000
- Location
- Colorado Springs, CO 80924
- SqFT
- 3564
- Year Built
- 2020
- Acres
- 0.1148
- Bedrooms
- 4
- Garage spaces
- 2
- Garage spaces count
- 2
Map
Property Level and Sizes
- SqFt Finished
- 3207
- SqFt Main
- 1782
- SqFt Basement
- 1782
- Lot Description
- Level, Mountain View, View of Pikes Peak
- Lot Size
- 5000.0000
- Base Floor Plan
- Ranch
- Basement Finished %
- 80
Financial Details
- Previous Year Tax
- 3577.00
- Year Tax
- 2023
Interior Details
- Appliances
- 220v in Kitchen, Dishwasher, Disposal, Dryer, Gas in Kitchen, Microwave Oven, Refrigerator, Self Cleaning Oven, Washer
- Fireplaces
- Gas, Main Level, One
- Utilities
- Electricity Connected, Natural Gas Connected, Telephone
Exterior Details
- Fence
- Rear
- Wells
- 0
- Water
- Municipal
Room Details
- Baths Full
- 3
- Main Floor Bedroom
- M
- Laundry Availability
- Electric Hook-up,Main
Garage & Parking
- Garage Type
- Attached
- Garage Spaces
- 2
- Garage Spaces
- 2
- Parking Features
- Garage Door Opener, Oversized
Exterior Construction
- Structure
- Frame
- Siding
- Stucco
- Roof
- Composite Shingle
- Construction Materials
- Existing Home
- Builder Name
- Keller Hm Inc
Land Details
- Water Tap Paid (Y/N)
- No
Schools
- School District
- Academy-20
Walk Score®
Listing Media
- Virtual Tour
- Click here to watch tour
Contact Agent
executed in 0.006 sec.









