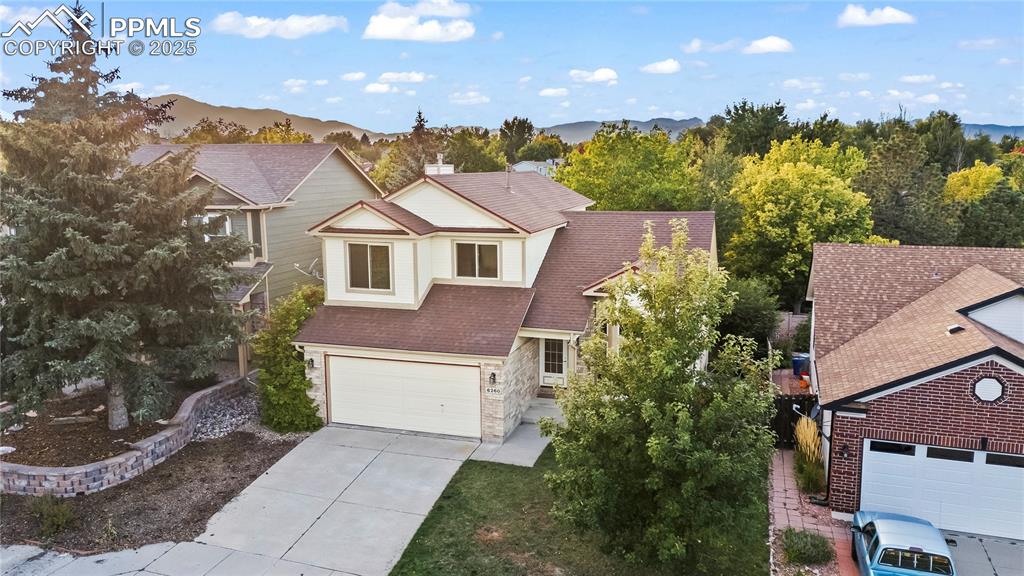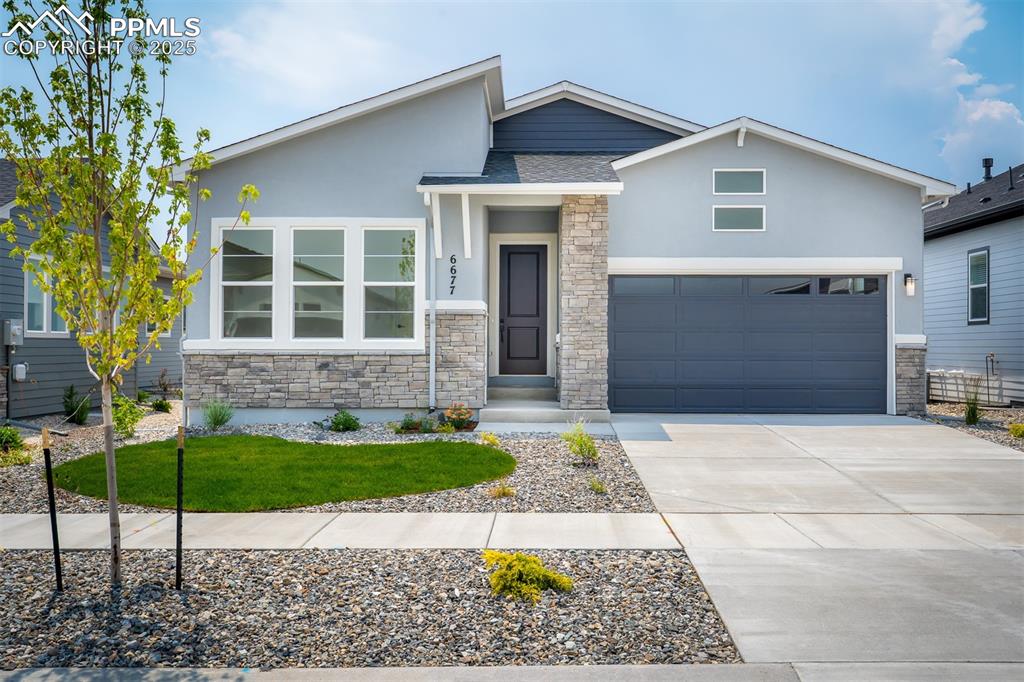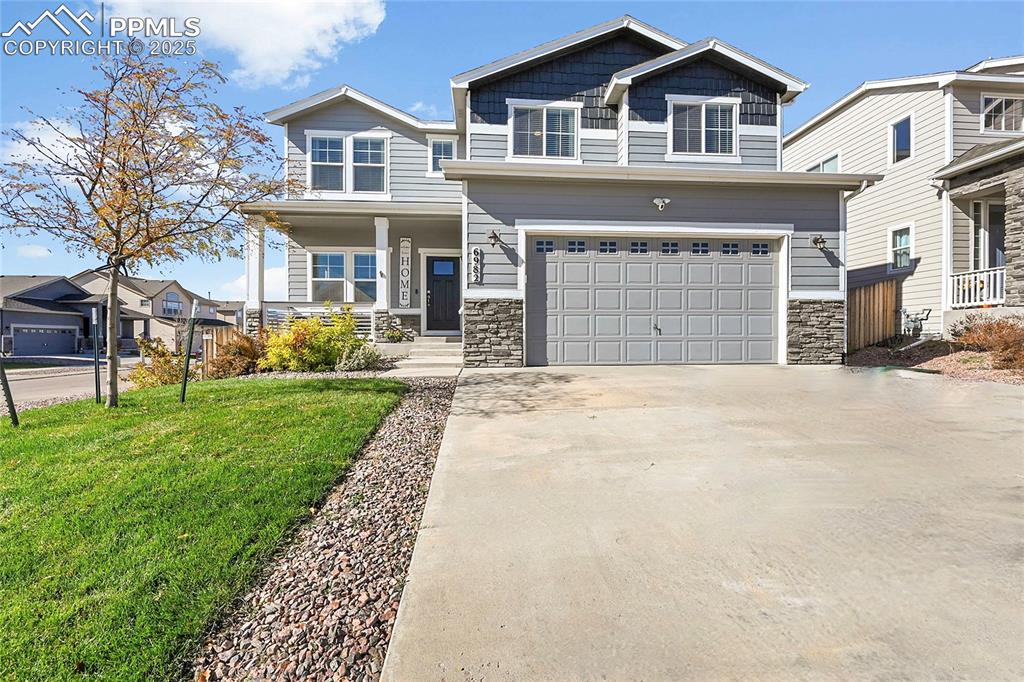8078 Gilpin Peak Drive
Colorado Springs, CO 80924 — El Paso County — Cumbre Vista Subdivision NeighborhoodResidential $750,000 Sold Listing# 2128687
5 beds 3 baths 3574.00 sqft Lot size: 6250.00 sqft 0.14 acres 2018 build
Updated: 05-24-2024 05:15pm
Property Description
This home is for the connoisseur who wants it all! This gorgeous property is being offered furnished and includes the Bullfrog hot tub, gas fire pit with cedar pergola, storage shed, amazing landscaping, extra windows, 2 extra outdoor staircases from the deck and along the side of the home, and the Premium Builders Lot with expansive views of Pikes Peak and the area mountains. The custom upgrades include the fireplace with hickory mantel, handmade pine beetle barn doors with custom Russian handles to the office/ bedroom/ flex space, and the custom-made storage shed with windows and attractive design features. Other upgrades include most lighting fixtures and all bathroom tile. Heat was added in the 2 car extended garage, as well as oversized utility sink. Custom and unique shelving and storage was added in the closets, laundry room, garage, and the giant storage room downstairs. This move in ready space will be your oasis whether you are hanging out in the back yard by the fire pit, relaxing in the premium hot tub, eating dinner on your spacious deck, or lounging by the fireplace in your professionally decorated, and specifically curated living room while enjoying the fabulous views! The floor plan can accommodate the whole family. There are 3 bedrooms upstairs, one is currently being used as an office but has a closet and window. The Main bedroom has views of Pikes Peak, and there are 2 more bedrooms downstairs that share a bathroom. Choose where you want your home office! The oversized family area downstairs can keep the kids entertained or make it suit your family's hobbies and needs. The options are endless! If you ever want to leave, you have shopping, trails, parks, and other amenities close by. The award winning D-20 school system makes this a coveted neighborhood.
Listing Details
- Property Type
- Residential
- Listing#
- 2128687
- Source
- REcolorado (Denver)
- Last Updated
- 05-24-2024 05:15pm
- Status
- Sold
- Status Conditions
- None Known
- Off Market Date
- 04-27-2024 12:00am
Property Details
- Property Subtype
- Single Family Residence
- Sold Price
- $750,000
- Original Price
- $750,000
- Location
- Colorado Springs, CO 80924
- SqFT
- 3574.00
- Year Built
- 2018
- Acres
- 0.14
- Bedrooms
- 5
- Bathrooms
- 3
- Levels
- Two
Map
Property Level and Sizes
- SqFt Lot
- 6250.00
- Lot Features
- Audio/Video Controls, Built-in Features, Ceiling Fan(s), Eat-in Kitchen, Entrance Foyer, Five Piece Bath, High Ceilings, High Speed Internet, Kitchen Island, Open Floorplan, Pantry, Primary Suite, Quartz Counters, Radon Mitigation System, Smart Lights, Smart Thermostat, Smoke Free, Hot Tub, Vaulted Ceiling(s), Walk-In Closet(s), Wired for Data
- Lot Size
- 0.14
- Foundation Details
- Slab
- Basement
- Finished, Walk-Out Access
- Common Walls
- No Common Walls
Financial Details
- Previous Year Tax
- 3463.00
- Year Tax
- 2022
- Is this property managed by an HOA?
- Yes
- Primary HOA Name
- Cumbre Vista II HOA
- Primary HOA Phone Number
- 719-213-9100
- Primary HOA Amenities
- Park, Playground, Trail(s)
- Primary HOA Fees Included
- Snow Removal, Trash
- Primary HOA Fees
- 315.00
- Primary HOA Fees Frequency
- Annually
Interior Details
- Interior Features
- Audio/Video Controls, Built-in Features, Ceiling Fan(s), Eat-in Kitchen, Entrance Foyer, Five Piece Bath, High Ceilings, High Speed Internet, Kitchen Island, Open Floorplan, Pantry, Primary Suite, Quartz Counters, Radon Mitigation System, Smart Lights, Smart Thermostat, Smoke Free, Hot Tub, Vaulted Ceiling(s), Walk-In Closet(s), Wired for Data
- Appliances
- Convection Oven, Cooktop, Dishwasher, Disposal, Double Oven, Dryer, Freezer, Gas Water Heater, Microwave, Range, Range Hood, Refrigerator, Self Cleaning Oven, Smart Appliances, Washer
- Electric
- None
- Flooring
- Carpet, Tile, Vinyl
- Cooling
- None
- Heating
- Forced Air, Natural Gas
- Fireplaces Features
- Gas, Gas Log, Living Room
Exterior Details
- Features
- Fire Pit, Lighting, Private Yard, Rain Gutters, Spa/Hot Tub, Water Feature
- Lot View
- City, Mountain(s)
- Water
- Public
- Sewer
- Public Sewer
Garage & Parking
- Parking Features
- 220 Volts, Concrete, Electric Vehicle Charging Station(s), Heated Garage, Insulated Garage, Lighted, Storage
Exterior Construction
- Roof
- Composition
- Construction Materials
- Frame, Stone, Stucco
- Exterior Features
- Fire Pit, Lighting, Private Yard, Rain Gutters, Spa/Hot Tub, Water Feature
- Window Features
- Bay Window(s), Double Pane Windows, Window Coverings, Window Treatments
- Security Features
- Radon Detector, Security System, Smart Cameras, Smart Locks, Smoke Detector(s), Video Doorbell, Water Leak/Flood Alarm
- Builder Source
- Public Records
Land Details
- PPA
- 0.00
- Road Frontage Type
- None
- Road Responsibility
- Public Maintained Road
- Road Surface Type
- Paved
- Sewer Fee
- 0.00
Schools
- Elementary School
- Legacy Peak
- Middle School
- Chinook Trail
- High School
- Liberty
Walk Score®
Contact Agent
executed in 0.522 sec.













