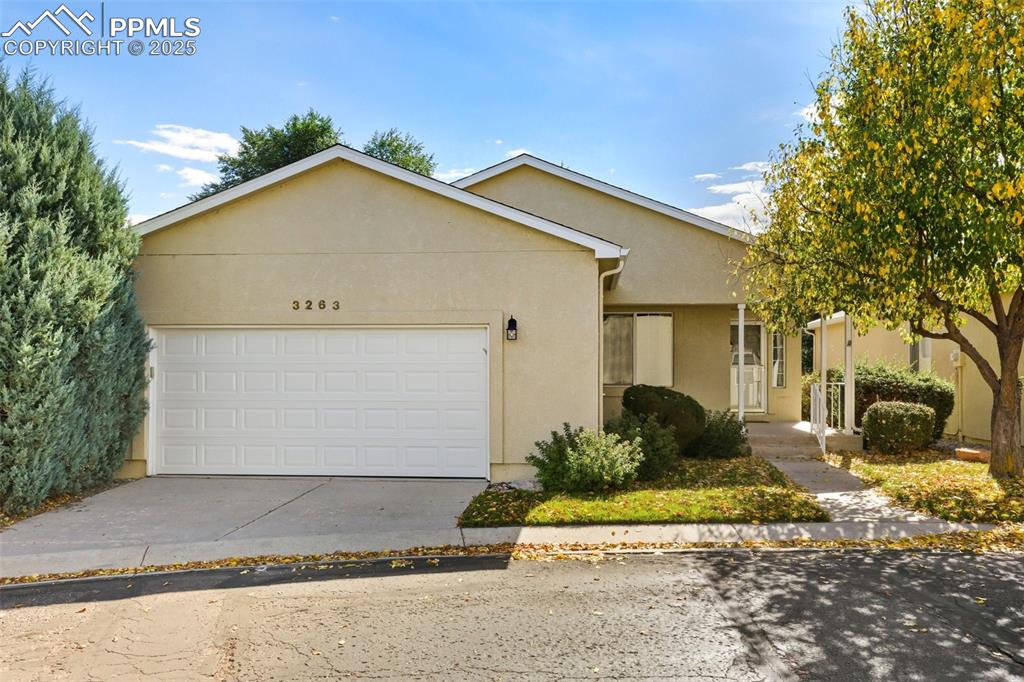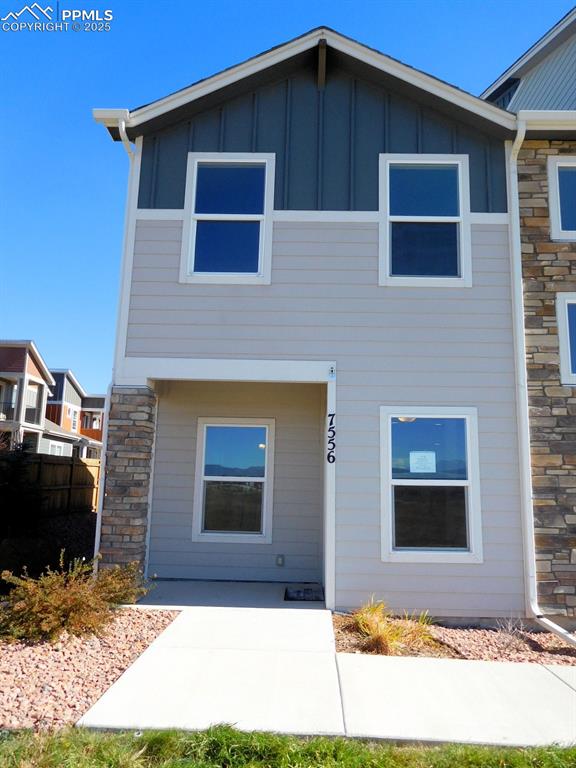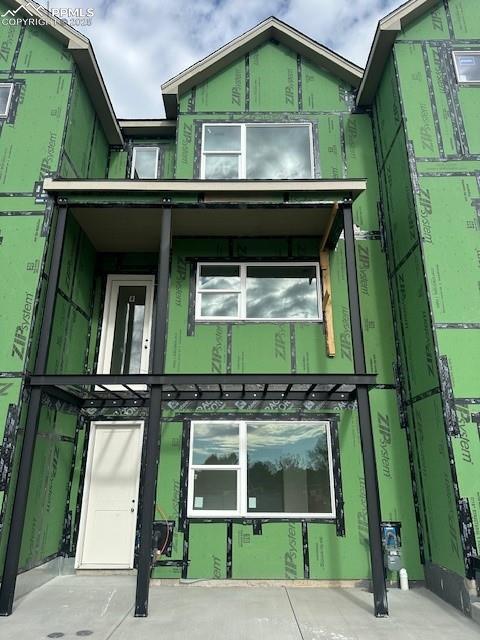8736 Vista Azul Heights
Colorado Springs, CO 80924 — El Paso County — The Townes At Wolf Ranch NeighborhoodTownhome $369,900 Sold Listing# 3528432
2 beds 3 baths 1363.00 sqft Lot size: 1703.00 sqft 0.04 acres 2017 build
Updated: 05-09-2024 01:14am
Property Description
This beautiful townhome boasting 2 bedrooms and 2.5 baths is nestled in Wolf Ranch community and the award-winning Academy D20 Schools, Colorado Springs. This property showcases a private fenced front landscaping and patio areas leading to a captivating view of Pikes Peak. Upon entering, the open concept floor plan with 9-foot ceilings on the main level is immediately apparent. The south-facing Living Room features numerous large windows, inviting ample natural light that's perfect for indoor plants. The Dining Room sits between the Living Room and Kitchen, where stainless steel appliances, upgraded cabinets, a pantry, and a spacious island with counter seating adorn the space. Additionally, there's a convenient half Bath on the main level.
Heading upstairs, a sizable loft welcomes you. The Master Bedroom boasts large windows, a walk-in closet, and an adjoining full Bath. The secondary bedroom and bathroom are also situated on this level, with the added convenience of upstairs laundry. Central A/C and heating ensures year-round comfort. This home gives plenty of parking with a 2-car attached garage, a driveway that fits another 2 cars, and lots of guest parking along the streets inside the community. Residents can enjoy proximity to parks, a community pool, clubhouse, walking trails, and more. This property also offers great potential for rental income, subject to certain HOA rental restrictions. Conveniently situated in proximity to shops, restaurants, and CO-21. All information deemed reliable but not guaranteed. Buyer/Buyer's agent are responsible for verifying all listing information, measurements, property tax, schools, HOA fees, and etc. Some Interior photos are virtually staged. Please check out the property's virtual tour at: https://youtu.be/MzObleMX7nY
Listing Details
- Property Type
- Townhome
- Listing#
- 3528432
- Source
- REcolorado (Denver)
- Last Updated
- 05-09-2024 01:14am
- Status
- Sold
- Status Conditions
- None Known
- Off Market Date
- 03-25-2024 12:00am
Property Details
- Property Subtype
- Townhouse
- Sold Price
- $369,900
- Original Price
- $390,000
- Location
- Colorado Springs, CO 80924
- SqFT
- 1363.00
- Year Built
- 2017
- Acres
- 0.04
- Bedrooms
- 2
- Bathrooms
- 3
- Levels
- Two
Map
Property Level and Sizes
- SqFt Lot
- 1703.00
- Lot Features
- Kitchen Island, Laminate Counters, Open Floorplan, Primary Suite, Smoke Free, Walk-In Closet(s)
- Lot Size
- 0.04
- Common Walls
- 2+ Common Walls
Financial Details
- Previous Year Tax
- 2082.00
- Year Tax
- 2022
- Is this property managed by an HOA?
- Yes
- Primary HOA Name
- Towns at Wolf Ranch
- Primary HOA Phone Number
- 866-800-4656
- Primary HOA Amenities
- Clubhouse, Pool, Trail(s)
- Primary HOA Fees Included
- Exterior Maintenance w/out Roof, Maintenance Grounds, Road Maintenance, Snow Removal, Trash
- Primary HOA Fees
- 203.00
- Primary HOA Fees Frequency
- Monthly
- Secondary HOA Name
- Wolf Ranch HOA Warren Management Group AAMC
- Secondary HOA Phone Number
- 719-534-0266
- Secondary HOA Fees
- 31.00
- Secondary HOA Fees Frequency
- Monthly
Interior Details
- Interior Features
- Kitchen Island, Laminate Counters, Open Floorplan, Primary Suite, Smoke Free, Walk-In Closet(s)
- Appliances
- Dishwasher, Disposal, Dryer, Microwave, Oven, Range, Refrigerator, Washer
- Laundry Features
- In Unit
- Electric
- Central Air
- Flooring
- Carpet, Vinyl
- Cooling
- Central Air
- Heating
- Forced Air
- Utilities
- Cable Available, Electricity Connected, Internet Access (Wired), Natural Gas Connected, Phone Available
Exterior Details
- Features
- Balcony
- Lot View
- City
- Water
- Public
- Sewer
- Public Sewer
Garage & Parking
- Parking Features
- Concrete
Exterior Construction
- Roof
- Architecural Shingle
- Construction Materials
- Frame
- Exterior Features
- Balcony
- Window Features
- Double Pane Windows
- Security Features
- Carbon Monoxide Detector(s), Secured Garage/Parking, Smoke Detector(s)
- Builder Name
- JM Weston Homes
- Builder Source
- Public Records
Land Details
- PPA
- 0.00
- Road Frontage Type
- Public
- Road Responsibility
- Public Maintained Road
- Road Surface Type
- Paved
- Sewer Fee
- 0.00
Schools
- Elementary School
- Ranch Creek
- Middle School
- Chinook Trail
- High School
- Pine Creek
Walk Score®
Listing Media
- Virtual Tour
- Click here to watch tour
Contact Agent
executed in 0.830 sec.













