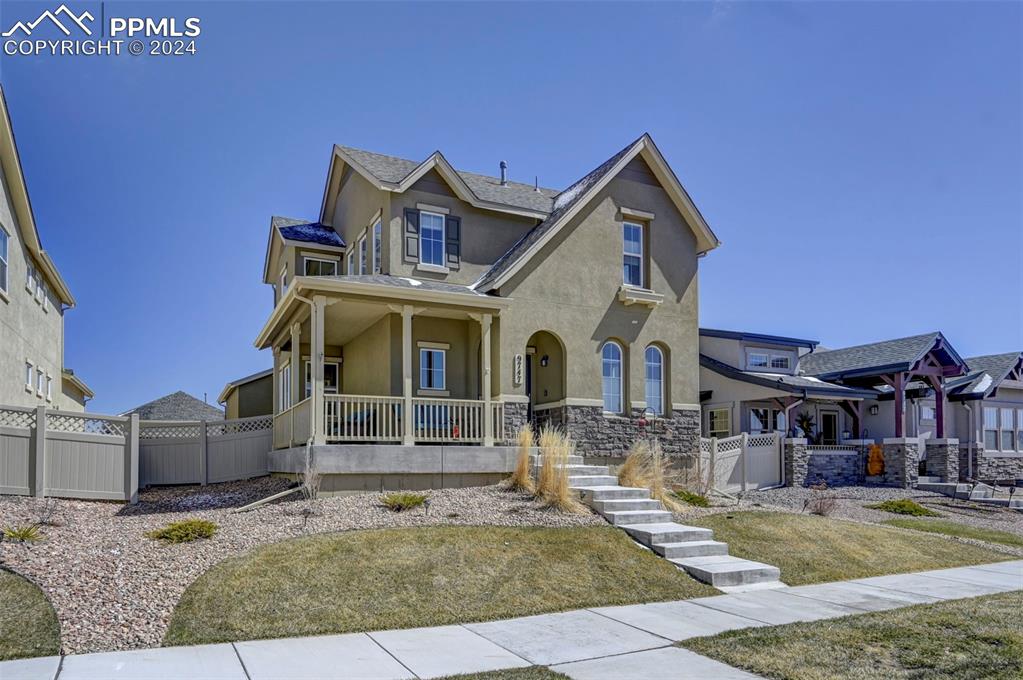9747 Wolf Lake Drive
Colorado Springs, CO 80924 — El Paso County — Daybreak At Wolf Ranch NeighborhoodResidential $595,000 Sold Listing# 7390506
3 beds 3097 sqft 0.1300 acres 2020 build
Property Description
This French Country acrylic stucco home stands out with exceptional curb appeal! As you approach the inviting, covered front porch w/Larson screen door you'll be welcomed by the clearly identifiable charm of steep sloping roof angles (Class 4) w/planter window box. The ornate detail of the entrance includes several niches throughout the home, built-in details, wrought iron railing at the stairs, solid prefinished charcoal cashmere oak flooring, curved arches and a finished carpeted stairwell leading to the full-sized unfinished basement w/50-gal hot water, rough-in for bath AND radon system! The gourmet kitchen features GE stainless steel appliances w/counter depth refrigerator, gas cook-top, double ovens, an exterior kitchen vent w/air switch at the spacious eat-in island, walk-through coffee bar, granite counters, designer staggered cabinets w/under lighting for enhanced ambiance. Just off the dining/family room you'll enjoy a fireplace that warms both spaces along with access to the private covered patio and side yard. Want/need an oversized 3-car garage? This home has it with back-alley access!! Extra storage space in the laundry room behind the door too! Norman window shades with upper/lower privacy and wands for higher opening access. HVAC, Central A/C systems are only 4 yrs. old with ceiling fans already installed! The upper-level loft has rooftop balcony access, views of Pikes Peak. Two upper beds+ Primary w/tray ceiling., elegant bathroom upgrades incl Quartz slab, soaking tub, tile flooring/shower! Raised bathroom vanities, water saving elongated toilets, Decora style light switches throughout! Walk to Valemount Park, w/year-round food trucks rotating park locations. Wolf Ranch Rec Center w/fee includes Jr Olympic-sized pool (Memorial to Labor Day), splash pad, clubhouse and picnic shelter. HERS Index and home energy rating was certified to meet the IECC energy code. This highly desirable location @ Daybreak II at Wolf Ranch won't last long! Hurry to see!!
Listing Details
- Property Type
- Residential
- Listing#
- 7390506
- Source
- PPAR (Pikes Peak Association)
- Last Updated
- 05-11-2024 09:47pm
- Status
- Sold
Property Details
- Sold Price
- $595,000
- Location
- Colorado Springs, CO 80924
- SqFT
- 3097
- Year Built
- 2020
- Acres
- 0.1300
- Bedrooms
- 3
- Garage spaces
- 3
- Garage spaces count
- 3
Map
Property Level and Sizes
- SqFt Finished
- 2048
- SqFt Upper
- 999
- SqFt Main
- 1049
- SqFt Basement
- 1049
- Lot Description
- Mountain View, View of Pikes Peak
- Lot Size
- 0.1300
- Base Floor Plan
- 2 Story
Financial Details
- Previous Year Tax
- 3824.00
- Year Tax
- 2022
Interior Details
- Appliances
- Dishwasher, Disposal, Double Oven, Gas in Kitchen, Kitchen Vent Fan, Microwave Oven, Oven, Range, Refrigerator
- Fireplaces
- Main Level, One
- Utilities
- Cable Available, Electricity Available, Natural Gas Connected
Exterior Details
- Fence
- All
- Wells
- 0
- Water
- Assoc/Distr
Room Details
- Baths Full
- 2
- Main Floor Bedroom
- 0
- Laundry Availability
- Main
Garage & Parking
- Garage Type
- Attached
- Garage Spaces
- 3
- Garage Spaces
- 3
Exterior Construction
- Structure
- Framed on Lot
- Siding
- Stucco
- Roof
- Composite Shingle
- Construction Materials
- Existing Home
- Builder Name
- Covington Homes
Land Details
- Water Tap Paid (Y/N)
- No
Schools
- School District
- Academy-20
Walk Score®
Environmental Certifications
- Green Hers Score (Y/N)
- Yes
Listing Media
- Virtual Tour
- Click here to watch tour
Contact Agent
executed in 0.005 sec.









