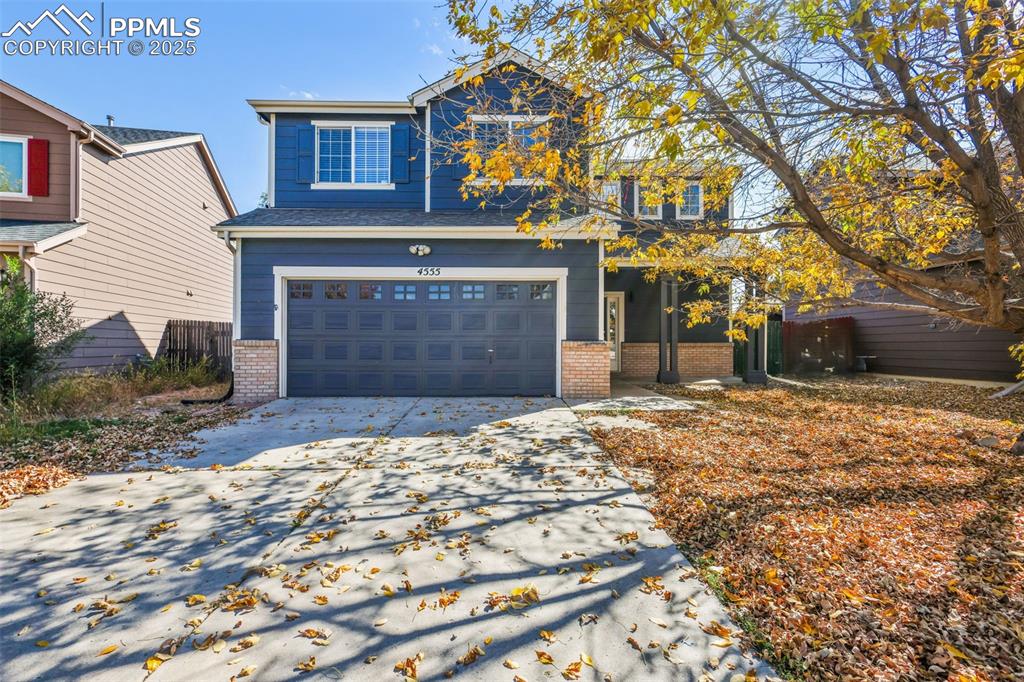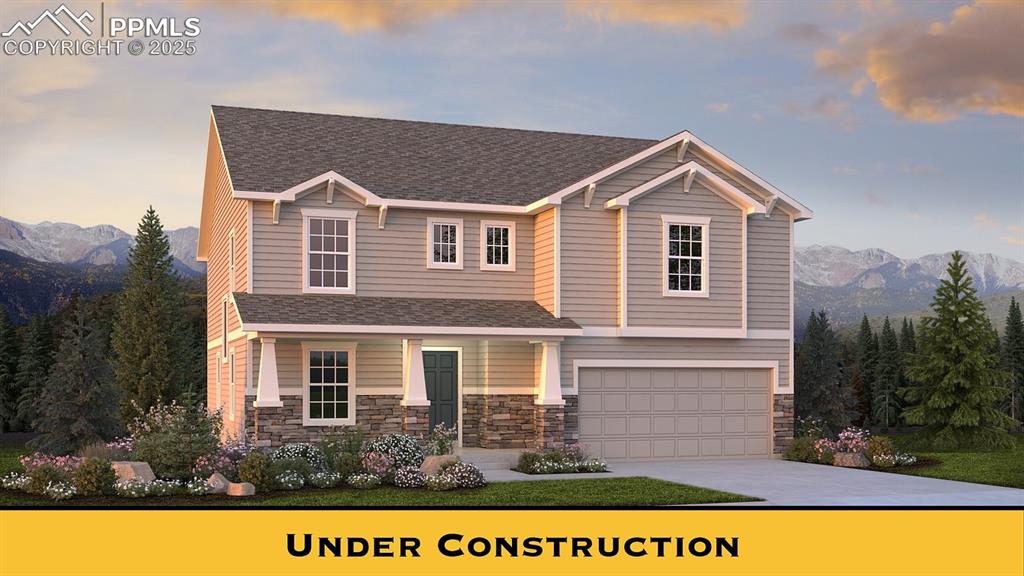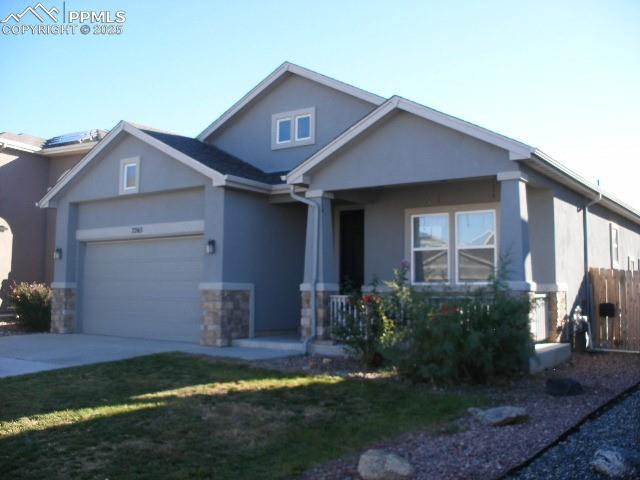10513 Abrams Drive
Colorado Springs, CO 80925 — El Paso County — The Meadows At Lorson Ranch NeighborhoodResidential $525,000 Sold Listing# 6701464
6 beds 3120 sqft 0.1705 acres 2013 build
Property Description
Welcome to your dream home! This stunning 2-story Delmon floor plan by Saint Aubyn Homes in Lorson Ranch has TONS of space with 6 spacious bedrooms, 3.5 bathrooms, an office, and a finished basement, providing ample room for comfortable living and entertaining.Step inside to discover sky-high ceilings in the entry way with newer flooring, interior paint, and carpeting throughout, creating a fresh and inviting atmosphere. On the main level, you will find an office/flex area immediately as you enter the home. Heading back to the open concept living area, you will love how the family room flows into the kitchen and dining area, allowing walk-out access to the spacious backyard. The kitchen is a chef's delight with granite countertops, stainless steel appliances, a pantry and large island perfect for entertaining. A convenient half bathroom complete the main level. Moving upstairs, you will find the primary suite, along with 3 additional bedrooms, a full bathroom and the laundry room for added convenience. The primary suite is a true retreat with its luxurious 5-piece bath, double vanity and dual closets, offering a serene escape at the end of the day. Car enthusiasts will rejoice with the expansive 4-car tandem garage, providing plenty of room for vehicles and storage. Whether you're enjoying peaceful moments in the private office, hosting gatherings in the spacious living areas, or unwinding in the finished basement, this home offers the perfect blend of style, comfort, and functionality. Don't miss out on the opportunity to make this your forever home!
Listing Details
- Property Type
- Residential
- Listing#
- 6701464
- Source
- PPAR (Pikes Peak Association)
- Last Updated
- 06-06-2024 01:40pm
- Status
- Sold
Property Details
- Sold Price
- $525,000
- Location
- Colorado Springs, CO 80925
- SqFT
- 3120
- Year Built
- 2013
- Acres
- 0.1705
- Bedrooms
- 6
- Garage spaces
- 4
- Garage spaces count
- 4
Map
Property Level and Sizes
- SqFt Finished
- 3026
- SqFt Upper
- 1256
- SqFt Main
- 932
- SqFt Basement
- 932
- Lot Description
- Level, Mountain View, View of Pikes Peak
- Lot Size
- 7428.0000
- Base Floor Plan
- 2 Story
- Basement Finished %
- 90
Financial Details
- Previous Year Tax
- 4751.61
- Year Tax
- 2023
Interior Details
- Appliances
- Dishwasher, Microwave Oven, Range, Refrigerator
- Fireplaces
- None
- Utilities
- Cable Available, Electricity Connected, Natural Gas Connected
Exterior Details
- Fence
- Rear
- Wells
- 0
- Water
- Assoc/Distr
Room Details
- Baths Full
- 3
- Main Floor Bedroom
- 0
- Laundry Availability
- Upper
Garage & Parking
- Garage Type
- Attached,Tandem
- Garage Spaces
- 4
- Garage Spaces
- 4
- Parking Features
- Garage Door Opener
Exterior Construction
- Structure
- Frame
- Siding
- Fiber Cement
- Roof
- Composite Shingle
- Construction Materials
- Existing Home
Land Details
- Water Tap Paid (Y/N)
- No
Schools
- School District
- Widefield-3
Walk Score®
Listing Media
- Virtual Tour
- Click here to watch tour
Contact Agent
executed in 0.312 sec.













