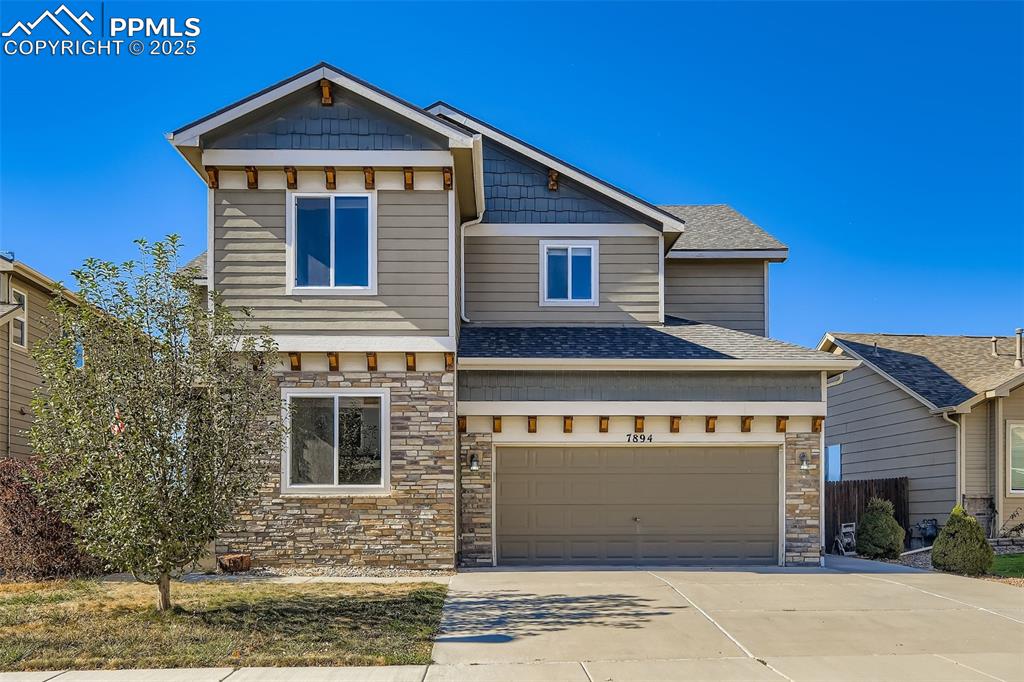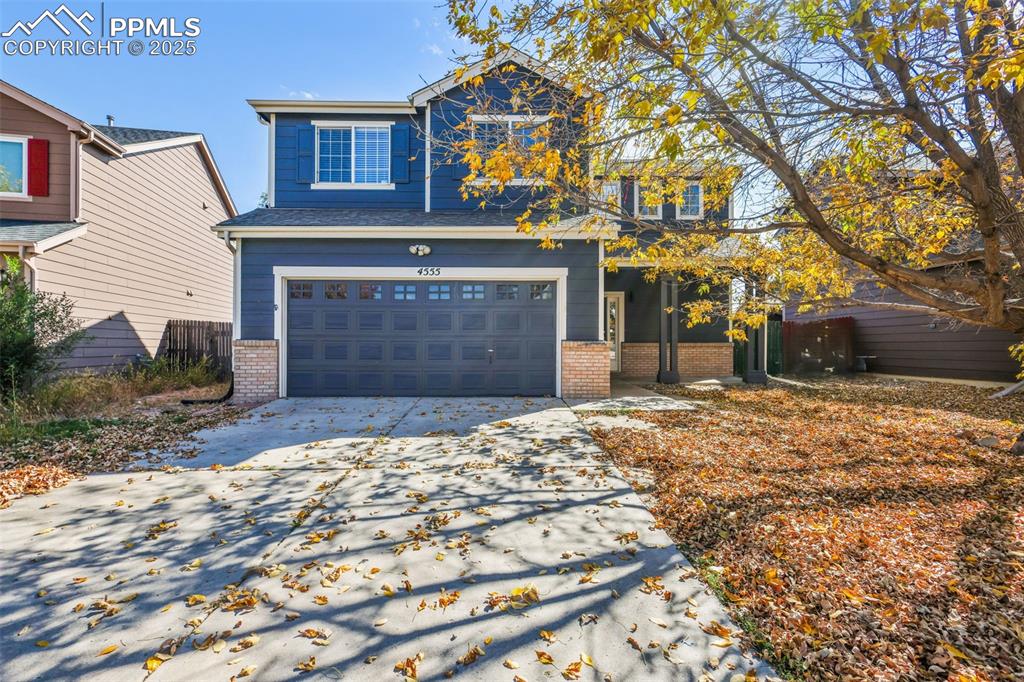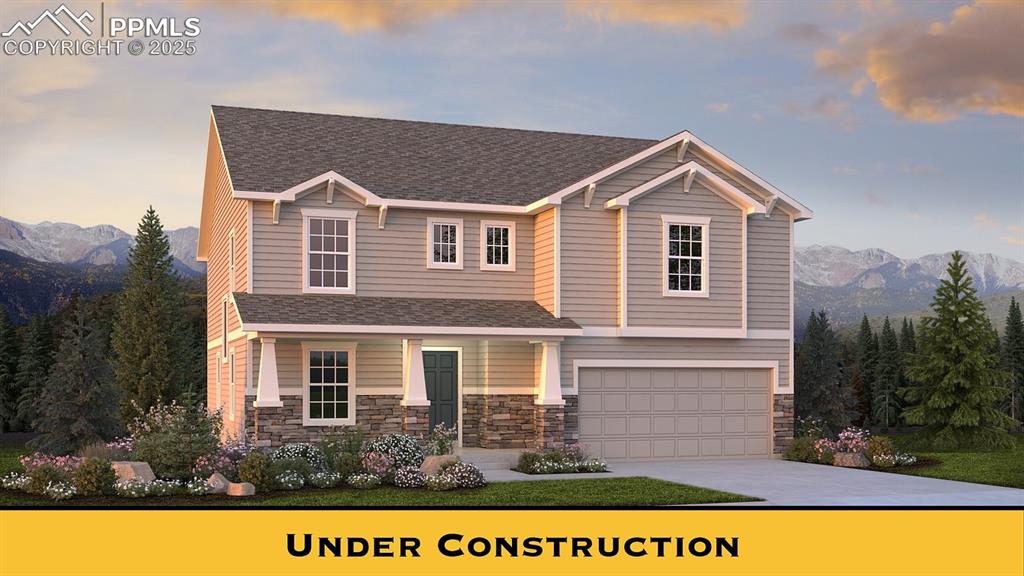10519 Kalama Drive
Colorado Springs, CO 80925 — El Paso County — Creekside At Lorson Ranch NeighborhoodResidential $420,000 Sold Listing# 2326189
3 beds 3 baths 1714.00 sqft Lot size: 3825.00 sqft 0.09 acres 2020 build
Updated: 06-04-2024 05:11pm
Property Description
Move-In Ready Home! This 3-bedroom, 3-bathroom, 2-car garage property boasts high ceilings, an extended patio, and a well-maintained yard.... awaiting your arrival! As you step inside, you'll notice a designated spot for a future drop zone, high ceilings with abundant windows for plenty of natural light. The main level features a kitchen with stainless steel appliances, a gas stove, a custom coffee area, and a spacious pantry! You'll find room for additional seating at the breakfast bar, while the dining area offers ample space for a large table and leads out to the extended back patio which is perfect for outdoor activities and furniture. Upstairs, the primary bedroom provides a serene retreat with a cozy sitting area ideal for studying, reading, yoga, or meditation. The 5-piece ensuite bathroom exudes a spa-like atmosphere, and the attached walk-in closet with a window offers abundant storage space. This home is equipped with a radon system, an encapsulated crawl space, exterior connections for a hot tub, new roof March 2024, and a high-end water system. Conveniently situated for easy access to Peterson, Schriever, Carson, schools, walking trails, parks, and local shopping. This exceptional opportunity should not be missed!
Listing Details
- Property Type
- Residential
- Listing#
- 2326189
- Source
- REcolorado (Denver)
- Last Updated
- 06-04-2024 05:11pm
- Status
- Sold
- Status Conditions
- None Known
- Off Market Date
- 05-07-2024 12:00am
Property Details
- Property Subtype
- Single Family Residence
- Sold Price
- $420,000
- Original Price
- $423,000
- Location
- Colorado Springs, CO 80925
- SqFT
- 1714.00
- Year Built
- 2020
- Acres
- 0.09
- Bedrooms
- 3
- Bathrooms
- 3
- Levels
- Two
Map
Property Level and Sizes
- SqFt Lot
- 3825.00
- Lot Features
- Ceiling Fan(s), Entrance Foyer, Five Piece Bath, High Ceilings, Radon Mitigation System, Walk-In Closet(s)
- Lot Size
- 0.09
- Basement
- Crawl Space
Financial Details
- Previous Year Tax
- 3353.00
- Year Tax
- 2022
- Primary HOA Fees
- 0.00
Interior Details
- Interior Features
- Ceiling Fan(s), Entrance Foyer, Five Piece Bath, High Ceilings, Radon Mitigation System, Walk-In Closet(s)
- Appliances
- Dishwasher, Disposal, Dryer, Microwave, Oven, Range, Washer, Water Purifier
- Electric
- Central Air
- Flooring
- Carpet, Tile, Wood
- Cooling
- Central Air
- Heating
- Forced Air
- Utilities
- Electricity Connected, Natural Gas Connected
Exterior Details
- Features
- Private Yard, Rain Gutters, Smart Irrigation
- Water
- Public
- Sewer
- Public Sewer
Garage & Parking
Exterior Construction
- Roof
- Composition
- Construction Materials
- Frame
- Exterior Features
- Private Yard, Rain Gutters, Smart Irrigation
- Window Features
- Window Coverings
- Builder Name
- Aspen View Homes
- Builder Source
- Public Records
Land Details
- PPA
- 0.00
- Road Surface Type
- Paved
- Sewer Fee
- 0.00
Schools
- Elementary School
- Grand Mountain
- Middle School
- Grand Mountain
- High School
- Mesa Ridge
Walk Score®
Listing Media
- Virtual Tour
- Click here to watch tour
Contact Agent
executed in 0.494 sec.













