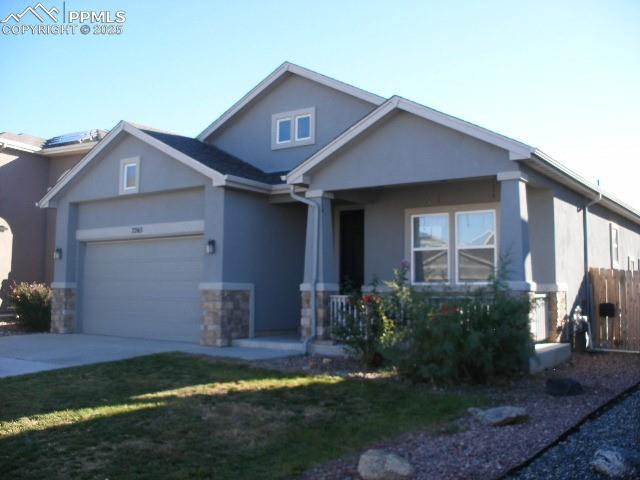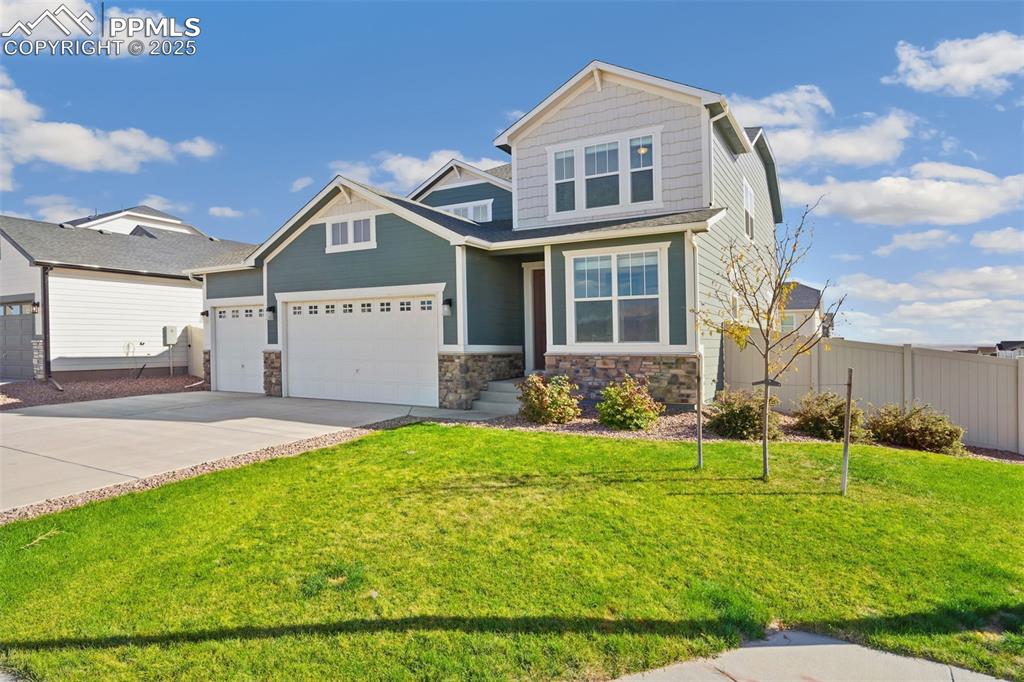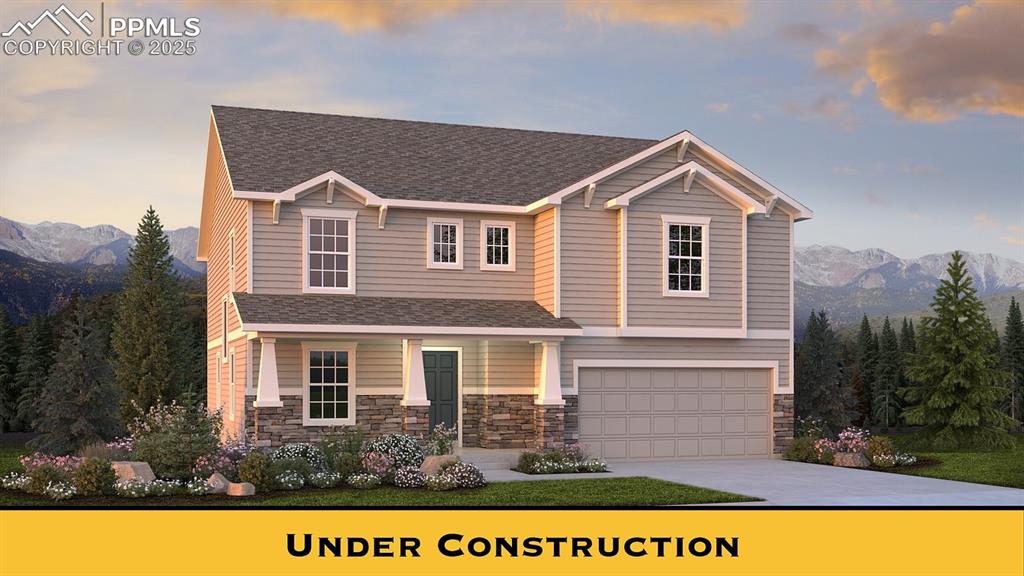10538 Abrams Drive
Colorado Springs, CO 80925 — El Paso County — The Meadows At Lorson Ranch NeighborhoodResidential $580,000 Sold Listing# 7154083
5 beds 4 baths 3893.00 sqft Lot size: 10454.40 sqft 0.24 acres 2016 build
Updated: 05-04-2024 04:25am
Property Description
Immaculate inviting home located on a large privacy fenced lot! This home has so many upgrades and features that it
must be seen to be appreciated! There are five bedrooms, a Spacious Master Suite with a classy tray ceiling and an
attached awesome 5 piece bath with a great soaking tub. The upper bedroom has its own attached jack and jill full bath along with a private loft. The main floor has a full bath and the lower level also has a full bath. The lower level offers a great office
space or bedroom. There is even an expansive gaming area with room for a pool table and bar too! The Beautiful kitchen
has an e granite sprawling work area. This home offers so much for a family and entertaining. There is even lots of extra
storage! The high ceilings and large windows create a heaven of natural lighting, highlighting the beautiful homes
finishes throughout. The kitchen is a gourmet chefs dream, equipped with stainless steel appliances, beautiful granite
counter tops, and ample cabinet space. The pantry offers a convenient place for organization and storage. The dining
area is adjacent to the kitchen, making entertaining easy. It also features a walk out to your totally private spacious
back yard. The living room flows along with the open space concept and hosts a beautiful gas log inviting fireplace.
Across the street from the backyard the land backs up to open space and walking trails. This active community provides
lots of walking trails and playgrounds with NO HOA. Don't miss your chance to make this lovely property your new
home! The location offers easy access to Grand Mountain Elementary/Middle school, Fort Carson, Peterson, Schriever
Air Force Bases, shopping, dining, hiking and more!
Listing Details
- Property Type
- Residential
- Listing#
- 7154083
- Source
- REcolorado (Denver)
- Last Updated
- 05-04-2024 04:25am
- Status
- Sold
- Status Conditions
- Kickout - Contingent on home sale
- Off Market Date
- 04-08-2024 12:00am
Property Details
- Property Subtype
- Single Family Residence
- Sold Price
- $580,000
- Original Price
- $599,900
- Location
- Colorado Springs, CO 80925
- SqFT
- 3893.00
- Year Built
- 2016
- Acres
- 0.24
- Bedrooms
- 5
- Bathrooms
- 4
- Levels
- Two
Map
Property Level and Sizes
- SqFt Lot
- 10454.40
- Lot Features
- Ceiling Fan(s), Entrance Foyer, Five Piece Bath, Granite Counters, High Ceilings, High Speed Internet, Jack & Jill Bathroom, Kitchen Island, Open Floorplan, Pantry, Stone Counters, Vaulted Ceiling(s)
- Lot Size
- 0.24
- Foundation Details
- Block
- Basement
- Finished, Full
Financial Details
- Previous Year Tax
- 5072.00
- Year Tax
- 2024
- Is this property managed by an HOA?
- Yes
- Primary HOA Name
- Lorson Ranch Metropolitan District
- Primary HOA Phone Number
- 719-471-1703
- Primary HOA Fees
- 0.00
- Primary HOA Fees Frequency
- None
Interior Details
- Interior Features
- Ceiling Fan(s), Entrance Foyer, Five Piece Bath, Granite Counters, High Ceilings, High Speed Internet, Jack & Jill Bathroom, Kitchen Island, Open Floorplan, Pantry, Stone Counters, Vaulted Ceiling(s)
- Appliances
- Dishwasher, Dryer, Electric Water Heater, Microwave, Oven, Refrigerator, Washer
- Electric
- Central Air
- Flooring
- Carpet, Tile, Wood
- Cooling
- Central Air
- Heating
- Forced Air, Natural Gas
- Fireplaces Features
- Gas Log, Great Room, Living Room
- Utilities
- Electricity Connected, Internet Access (Wired), Natural Gas Connected
Exterior Details
- Features
- Private Yard, Rain Gutters
- Lot View
- Meadow, Mountain(s)
- Water
- Public
- Sewer
- Public Sewer
Garage & Parking
- Parking Features
- Concrete
Exterior Construction
- Roof
- Architecural Shingle, Composition
- Construction Materials
- Frame, Stone, Stucco
- Exterior Features
- Private Yard, Rain Gutters
- Window Features
- Window Coverings
- Security Features
- Carbon Monoxide Detector(s), Smoke Detector(s)
- Builder Name
- Windsor Ridge Homes
- Builder Source
- Public Records
Land Details
- PPA
- 0.00
- Road Frontage Type
- Public
- Road Responsibility
- Public Maintained Road
- Road Surface Type
- Paved
- Sewer Fee
- 0.00
Schools
- Elementary School
- Grand Mountain
- Middle School
- Watson
- High School
- Widefield
Walk Score®
Listing Media
- Virtual Tour
- Click here to watch tour
Contact Agent
executed in 0.504 sec.













