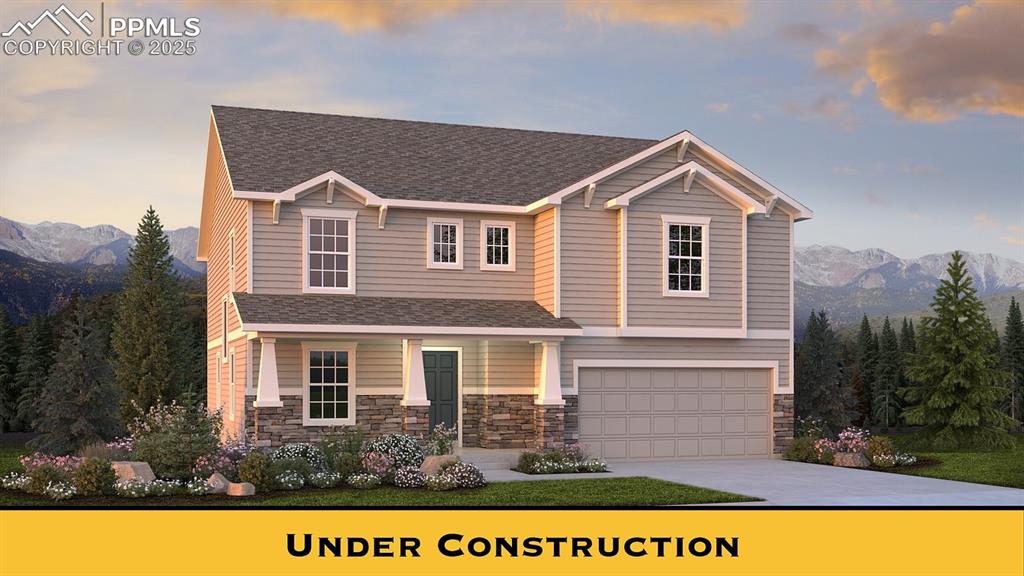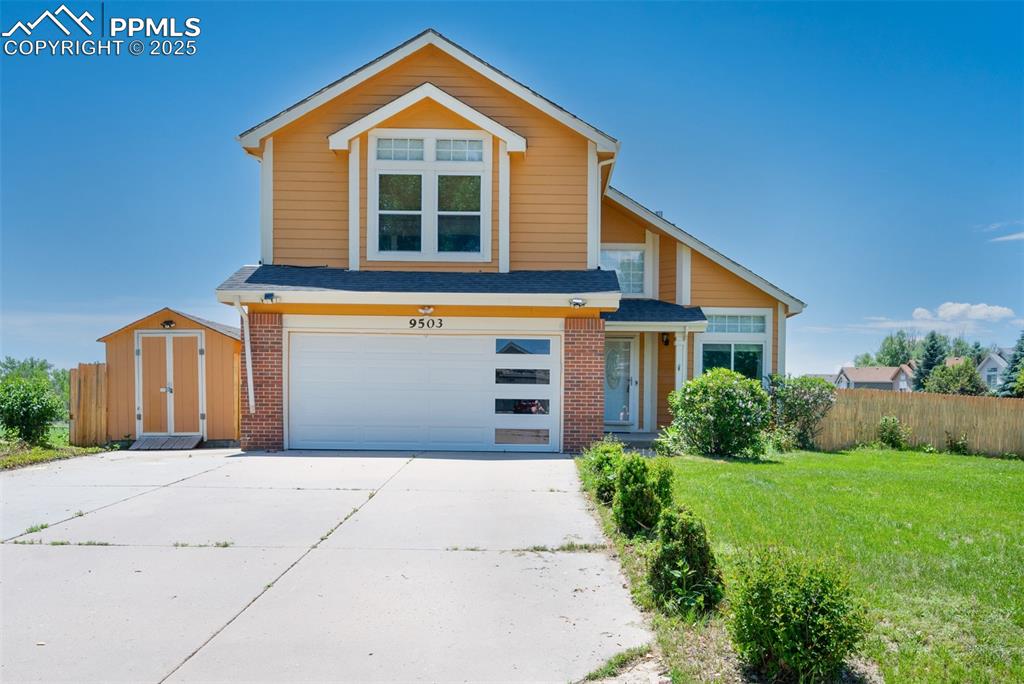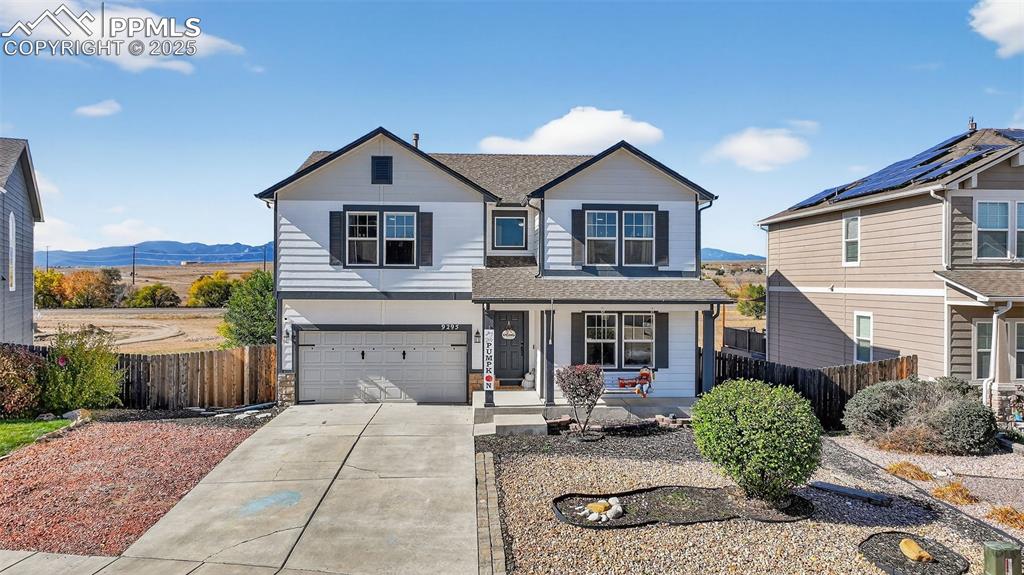10913 Saco Drive
Colorado Springs, CO 80925 — El Paso County — Lorson Ranch East NeighborhoodResidential $440,000 Sold Listing# 7725443
3 beds 3 baths 1482.00 sqft Lot size: 5255.00 sqft 0.12 acres 2019 build
Updated: 06-04-2024 11:03pm
Property Description
Don't miss this stunning single family home nestled in Lorson Ranch in SE COS. Boasting 3 spacious bedrooms and 3 baths, this home offers ample space for comfortable living. Welcome guests at the covered front porch and greet them in the large entry foyer. Main level features beautiful wood floors and an open floor plan seamlessly connecting the living, kitchen, and dining areas, making it perfect for entertaining and effortless everyday living. Chef's dream kitchen w/ granite countertops, subway tile backsplash, pantry, decorative shelving, recessed lighting, and ample workspace for meal preparation. Stainless steel appliances add a touch of sophistication, while the gas fireplace in the living room creates a cozy ambiance during colder months. Upstairs, you'll discover a primary bedroom w/ walk-in closet and adjoining 4-piece bath w/ tall granite top vanity. The mountain views from the front porch and backyard are simply breathtaking, allowing you to soak in the beauty of Pikes Peak. A large backyard is a true oasis, complete with a fire pit, where you can gather with friends and family for memorable evenings. Additionally, the property features a sprinkler system, ensuring effortless maintenance of the lush greenery. Conveniently located near walking trails, this home offers easy access to outdoor activities, perfect for the nature enthusiast. The attached, insulated, and finished garage adds to the appeal, providing space for your vehicles and storage needs.
Listing Details
- Property Type
- Residential
- Listing#
- 7725443
- Source
- REcolorado (Denver)
- Last Updated
- 06-04-2024 11:03pm
- Status
- Sold
- Status Conditions
- None Known
- Off Market Date
- 03-26-2024 12:00am
Property Details
- Property Subtype
- Single Family Residence
- Sold Price
- $440,000
- Original Price
- $460,000
- Location
- Colorado Springs, CO 80925
- SqFT
- 1482.00
- Year Built
- 2019
- Acres
- 0.12
- Bedrooms
- 3
- Bathrooms
- 3
- Levels
- Two
Map
Property Level and Sizes
- SqFt Lot
- 5255.00
- Lot Features
- Ceiling Fan(s), Entrance Foyer, Granite Counters, High Ceilings, High Speed Internet, Pantry, Primary Suite, Smoke Free, Walk-In Closet(s)
- Lot Size
- 0.12
- Basement
- Crawl Space
- Common Walls
- No Common Walls
Financial Details
- Previous Year Tax
- 3983.00
- Year Tax
- 2023
- Primary HOA Fees
- 0.00
Interior Details
- Interior Features
- Ceiling Fan(s), Entrance Foyer, Granite Counters, High Ceilings, High Speed Internet, Pantry, Primary Suite, Smoke Free, Walk-In Closet(s)
- Appliances
- Dishwasher, Disposal, Dryer, Microwave, Range, Refrigerator, Self Cleaning Oven, Washer
- Electric
- Central Air
- Flooring
- Carpet, Laminate, Tile, Wood
- Cooling
- Central Air
- Heating
- Forced Air, Natural Gas
- Fireplaces Features
- Gas, Living Room
- Utilities
- Cable Available, Electricity Available, Natural Gas Available
Exterior Details
- Features
- Fire Pit, Lighting, Private Yard, Rain Gutters
- Lot View
- Mountain(s)
- Water
- Public
- Sewer
- Public Sewer
Garage & Parking
- Parking Features
- Concrete, Dry Walled, Finished, Insulated Garage, Lift
Exterior Construction
- Roof
- Composition
- Construction Materials
- Cement Siding, Frame, Stone
- Exterior Features
- Fire Pit, Lighting, Private Yard, Rain Gutters
- Window Features
- Double Pane Windows, Window Coverings
- Security Features
- Carbon Monoxide Detector(s), Security System, Smoke Detector(s), Video Doorbell
- Builder Name
- Saint Aubyn Homes LLC
- Builder Source
- Public Records
Land Details
- PPA
- 0.00
- Road Frontage Type
- Public
- Road Responsibility
- Public Maintained Road
- Road Surface Type
- Paved
- Sewer Fee
- 0.00
Schools
- Elementary School
- Grand Mountain
- Middle School
- Grand Mountain
- High School
- Mesa Ridge
Walk Score®
Listing Media
- Virtual Tour
- Click here to watch tour
Contact Agent
executed in 0.509 sec.













