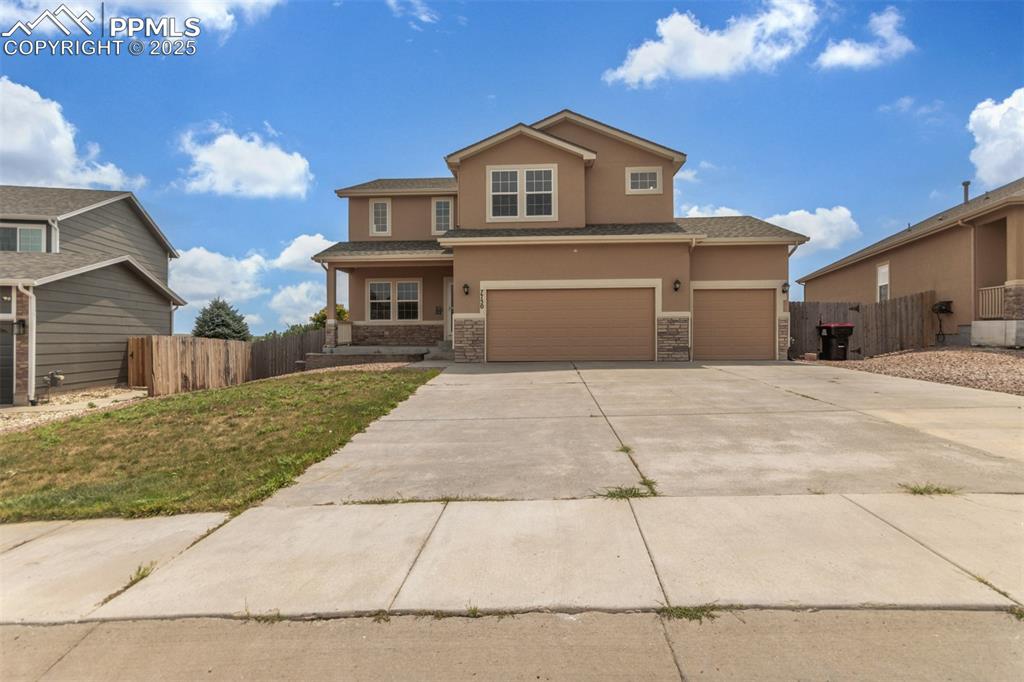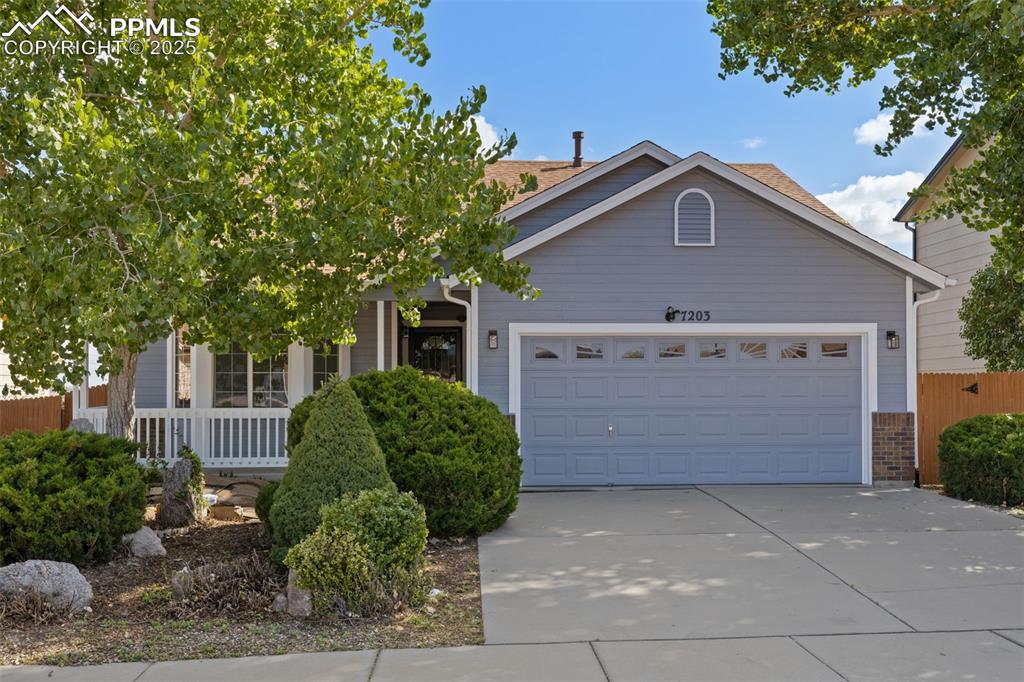11129 Tiffin Drive
Colorado Springs, CO 80925 — El Paso County — Lorson Ranch East NeighborhoodResidential $425,000 Active Listing# 4341981
4 beds 3 baths 1748.00 sqft Lot size: 6600.00 sqft 0.15 acres 2020 build
Property Description
Welcome to this beautifully maintained 4-bedroom, 3-bathroom two-story home nestled in the heart of Lorson Ranch. With 1,748 square feet of thoughtfully designed living space, this move-in ready gem is the unicorn of the neighborhood! Tucked away on a quiet cul-de-sac, this home offers privacy and a peaceful setting while still being close to military bases and shopping. Inside, you'll love the open-concept layout that seamlessly connects the kitchen, dining area, and living room—perfect for entertaining or cozy nights at home. The dining room walks out to a spacious backyard patio, ideal for summer BBQs or quiet morning coffee. Sitting on a generously sized lot, you'll appreciate the well-kept landscaping in both the front and back yards. Additional highlights include a 2-car garage, ample storage, and a layout that offers both function and flow. This is the one you’ve been waiting for in Lorson Ranch!
Listing Details
- Property Type
- Residential
- Listing#
- 4341981
- Source
- REcolorado (Denver)
- Last Updated
- 11-04-2025 12:02am
- Status
- Active
- Off Market Date
- 11-30--0001 12:00am
Property Details
- Property Subtype
- Single Family Residence
- Sold Price
- $425,000
- Original Price
- $430,000
- Location
- Colorado Springs, CO 80925
- SqFT
- 1748.00
- Year Built
- 2020
- Acres
- 0.15
- Bedrooms
- 4
- Bathrooms
- 3
- Levels
- Two
Map
Property Level and Sizes
- SqFt Lot
- 6600.00
- Lot Features
- Ceiling Fan(s), High Speed Internet
- Lot Size
- 0.15
- Basement
- Crawl Space
Financial Details
- Previous Year Tax
- 4402.00
- Year Tax
- 2024
- Primary HOA Fees
- 0.00
Interior Details
- Interior Features
- Ceiling Fan(s), High Speed Internet
- Appliances
- Dishwasher, Disposal, Dryer, Humidifier, Microwave, Oven, Refrigerator, Washer
- Electric
- Central Air
- Flooring
- Carpet, Tile
- Cooling
- Central Air
- Heating
- Forced Air
- Utilities
- Electricity Connected, Natural Gas Connected
Exterior Details
- Water
- Public
- Sewer
- Public Sewer
Garage & Parking
Exterior Construction
- Roof
- Composition
- Construction Materials
- Frame, Wood Siding
- Window Features
- Window Coverings
- Builder Source
- Public Records
Land Details
- PPA
- 0.00
- Sewer Fee
- 0.00
Schools
- Elementary School
- Grand Mountain
- Middle School
- Grand Mountain
- High School
- Mesa Ridge
Walk Score®
Listing Media
- Virtual Tour
- Click here to watch tour
Contact Agent
executed in 0.404 sec.













