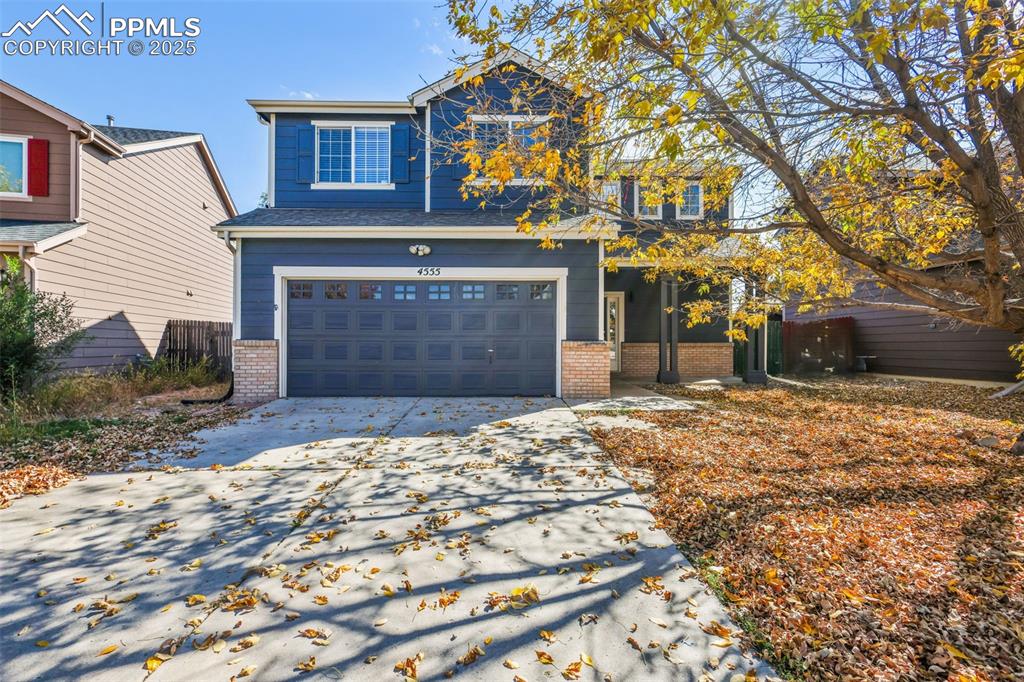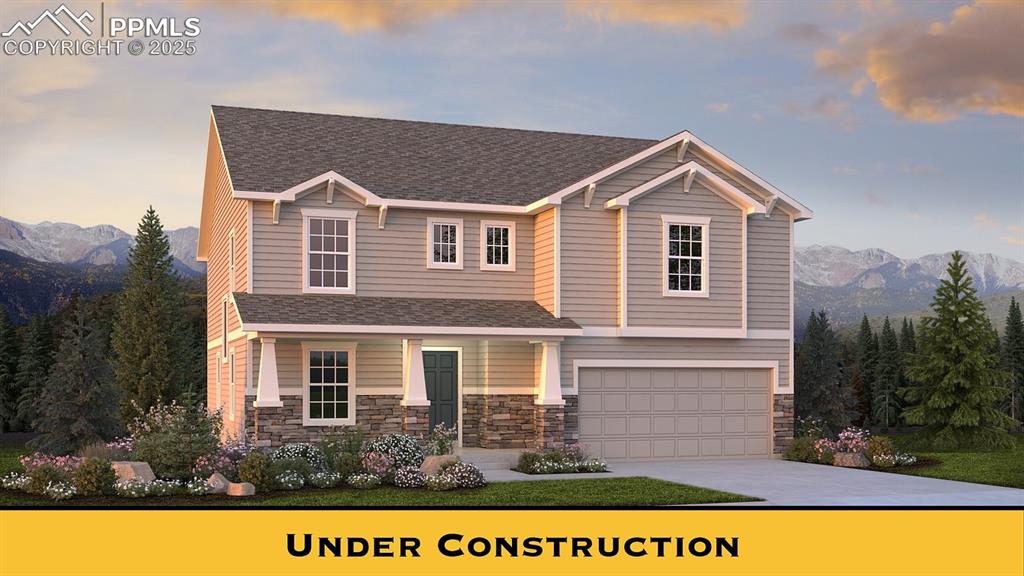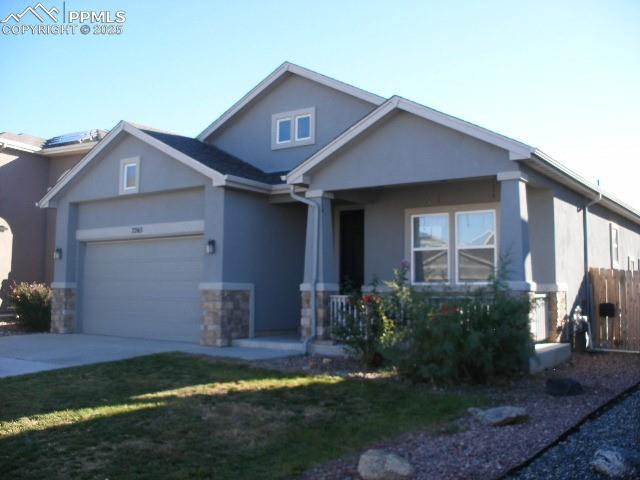11481 Rushpink Street
Colorado Springs, CO 80925 — El Paso County — The Hills At Lorson Ranch NeighborhoodResidential $509,615 Sold Listing# 3779593
4 beds 2402 sqft 0.1037 acres 2023 build
Property Description
BRAND NEW HOME! This home is one of our most popular 2-story homes called the Ash. This home has a lot of custom, great features for you to enjoy! You will find a bedroom on both floors – one on the main level and 3 upstairs. The main level bedroom is accompanied by a full bathroom. Conveniently inside of the garage door, you will find an owner’s bench with hooks, perfect for shoes, coats, purses and backpacks. The main level also boasts a study with additional attached storage. As you make your way upstairs, you will be welcomed by a spacious loft that separates the two spare bedrooms. The Primary Bedroom does not touch any of the bedrooms and has an on-suite attached. In the on-suite, you will find a beautiful walk-in shower with a spacious walk-in closet. This home is conveniently placed on a corner lot with front AND backyard landscaping along with 6’ privacy fencing. Come see this brand new home today!
Listing Details
- Property Type
- Residential
- Listing#
- 3779593
- Source
- PPAR (Pikes Peak Association)
- Last Updated
- 06-04-2024 03:04pm
- Status
- Sold
Property Details
- Sold Price
- $509,615
- Location
- Colorado Springs, CO 80925
- SqFT
- 2402
- Year Built
- 2023
- Acres
- 0.1037
- Bedrooms
- 4
- Garage spaces
- 2
- Garage spaces count
- 2
Map
Property Level and Sizes
- SqFt Finished
- 2402
- SqFt Upper
- 1180
- SqFt Main
- 1222
- Lot Description
- Corner, Level
- Lot Size
- 4519.0000
- Base Floor Plan
- 2 Story
Financial Details
- Previous Year Tax
- 402.23
- Year Tax
- 2023
Interior Details
- Appliances
- 220v in Kitchen, Dishwasher, Disposal, Gas in Kitchen, Microwave Oven, Self Cleaning Oven
- Fireplaces
- None
- Utilities
- Cable Available, Electricity Connected
Exterior Details
- Wells
- 0
- Water
- Municipal
Room Details
- Baths Full
- 3
- Main Floor Bedroom
- M
- Laundry Availability
- Electric Hook-up,Upper
Garage & Parking
- Garage Type
- Attached
- Garage Spaces
- 2
- Garage Spaces
- 2
Exterior Construction
- Structure
- Framed on Lot,Frame
- Siding
- Fiber Cement
- Roof
- Composite Shingle
- Construction Materials
- New Construction
- Builder Name
- Aspen View Homes
Land Details
- Water Tap Paid (Y/N)
- No
Schools
- School District
- Widefield-3
Walk Score®
Contact Agent
executed in 0.313 sec.













