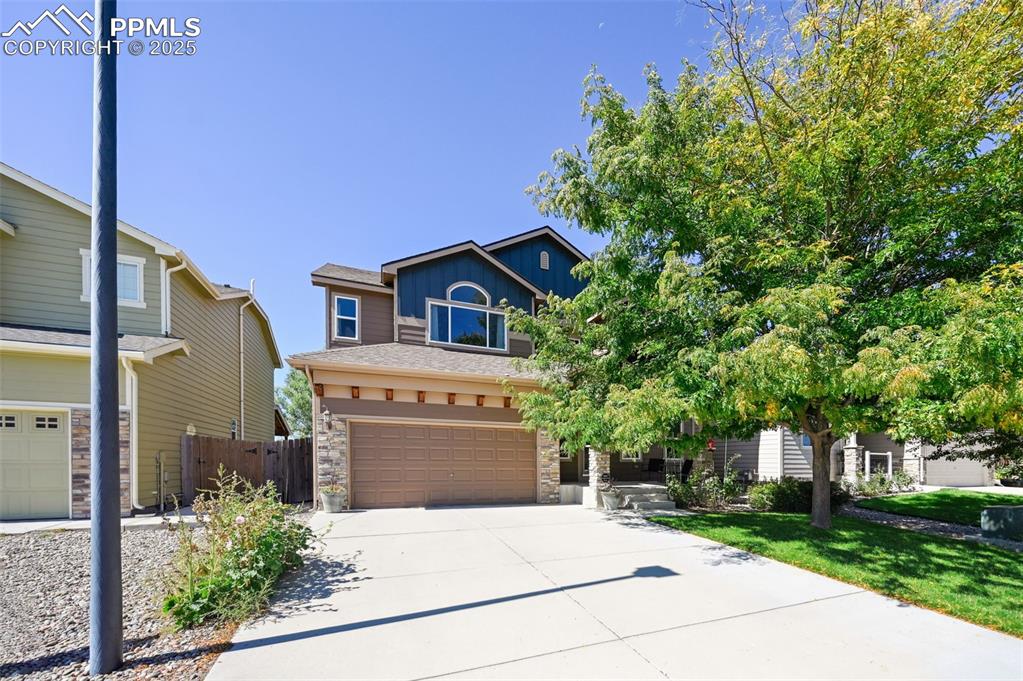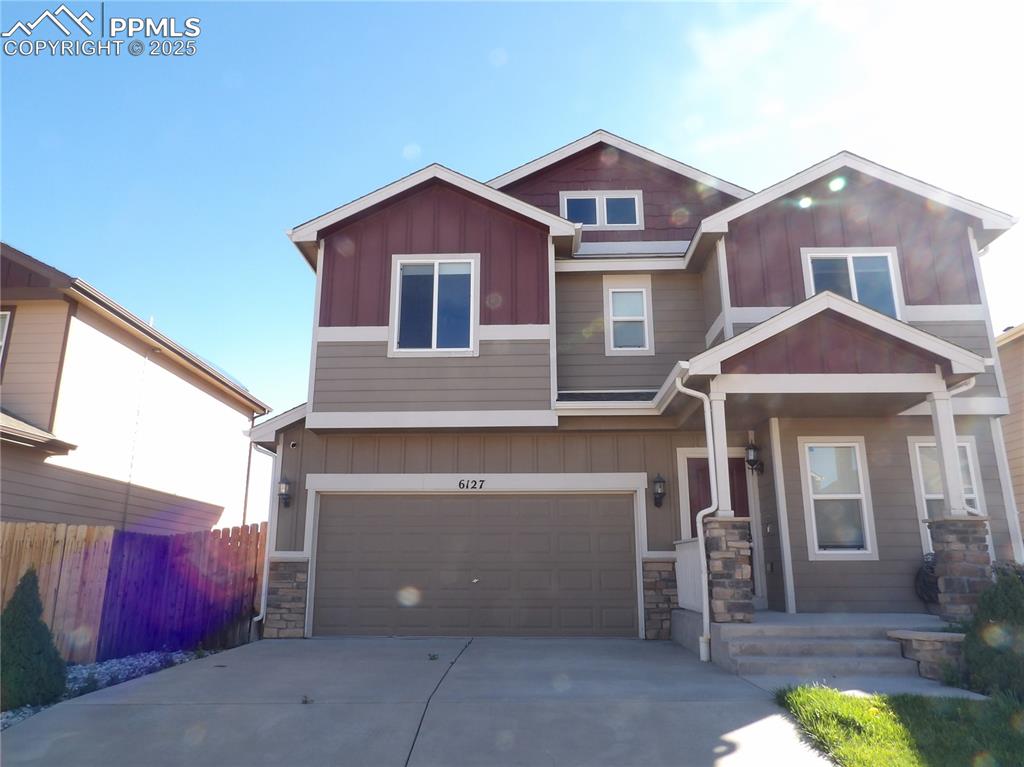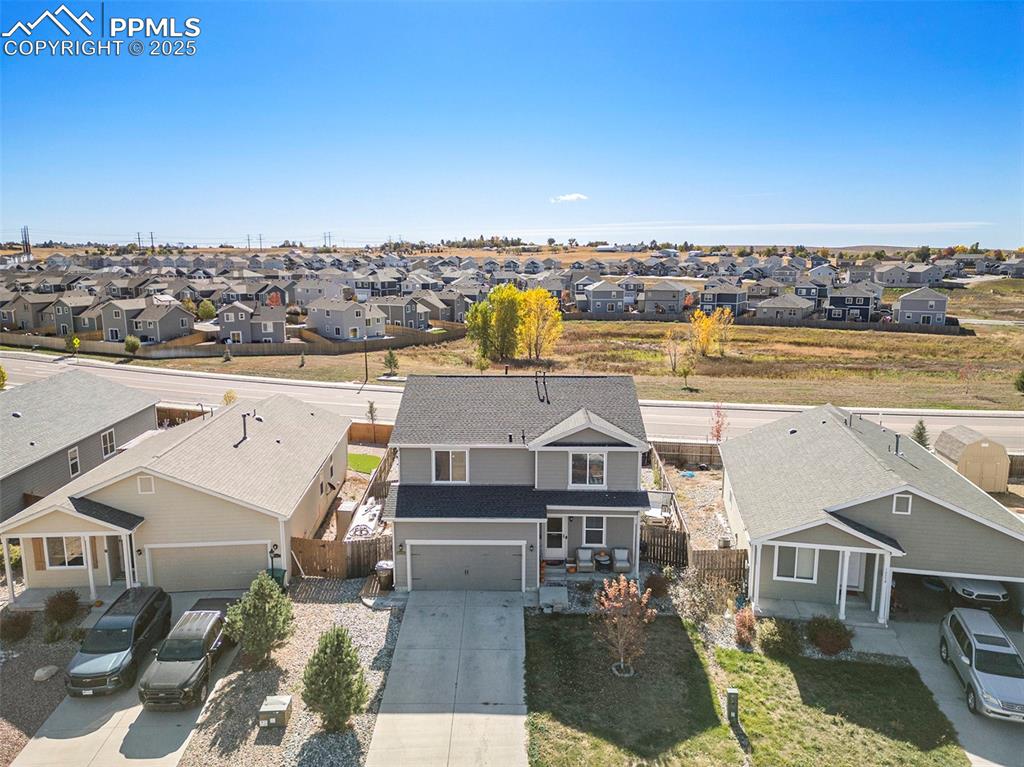6002 Nash Drive
Colorado Springs, CO 80925 — El Paso County — Lorson Ranch East NeighborhoodResidential $636,475 Sold Listing# 7382377
5 beds 3311 sqft 0.1622 acres 2022 build
Property Description
Elegance and sophistication best describe this 5-bedroom 4 bath two story home. Luxurious finished throughout never compromise functionality. The dramatic pillared entrance, in conjunction with a 4-car garage gives this home a striking impression. A two-story vaulted foyer suggests regality, but the main level layout is practical for a family-oriented lifestyle. Gatherings of all types are effortless and comfortable with the great room style kitchen, dining and family rooms. Upstairs you will find all four bedrooms, two bathrooms and the convenient upper-level laundry. The luxurious master suite is designed with you in mind and incudes a coffered ceiling with ceiling fan and a spa like bathroom. A full unfinished basement provides ample storage space and the option for future expansion.
Listing Details
- Property Type
- Residential
- Listing#
- 7382377
- Source
- PPAR (Pikes Peak Association)
- Last Updated
- 06-01-2022 08:53am
- Status
- Sold
Property Details
- Sold Price
- $636,475
- Location
- Colorado Springs, CO 80925
- SqFT
- 3311
- Year Built
- 2022
- Acres
- 0.1622
- Bedrooms
- 5
- Garage spaces
- 4
- Garage spaces count
- 4
Map
Property Level and Sizes
- SqFt Finished
- 3178
- SqFt Upper
- 1294
- SqFt Main
- 1001
- SqFt Basement
- 1016
- Lot Description
- Corner
- Lot Size
- 7064.0000
- Base Floor Plan
- 2 Story
- Basement Finished %
- 87
Financial Details
- Previous Year Tax
- 2545.93
- Year Tax
- 2021
Interior Details
- Appliances
- Dishwasher, Disposal, Gas in Kitchen, Microwave Oven, Self Cleaning Oven, Other
- Fireplaces
- Gas, Main Level, One
- Utilities
- Electricity Connected, Natural Gas
Exterior Details
- Fence
- None
- Wells
- 0
- Water
- Assoc/Distr
Room Details
- Baths Full
- 3
- Main Floor Bedroom
- 0
- Laundry Availability
- Electric Hook-up,Upper
Garage & Parking
- Garage Type
- Attached,Tandem
- Garage Spaces
- 4
- Garage Spaces
- 4
- Parking Features
- Garage Door Opener
Exterior Construction
- Structure
- Framed on Lot,Frame
- Siding
- Stucco
- Roof
- Composite Shingle
- Construction Materials
- Under Construction
- Builder Name
- Windsor Ridge Homes
Land Details
- Water Tap Paid (Y/N)
- No
Schools
- School District
- Widefield-3
Walk Score®
Contact Agent
executed in 0.669 sec.









