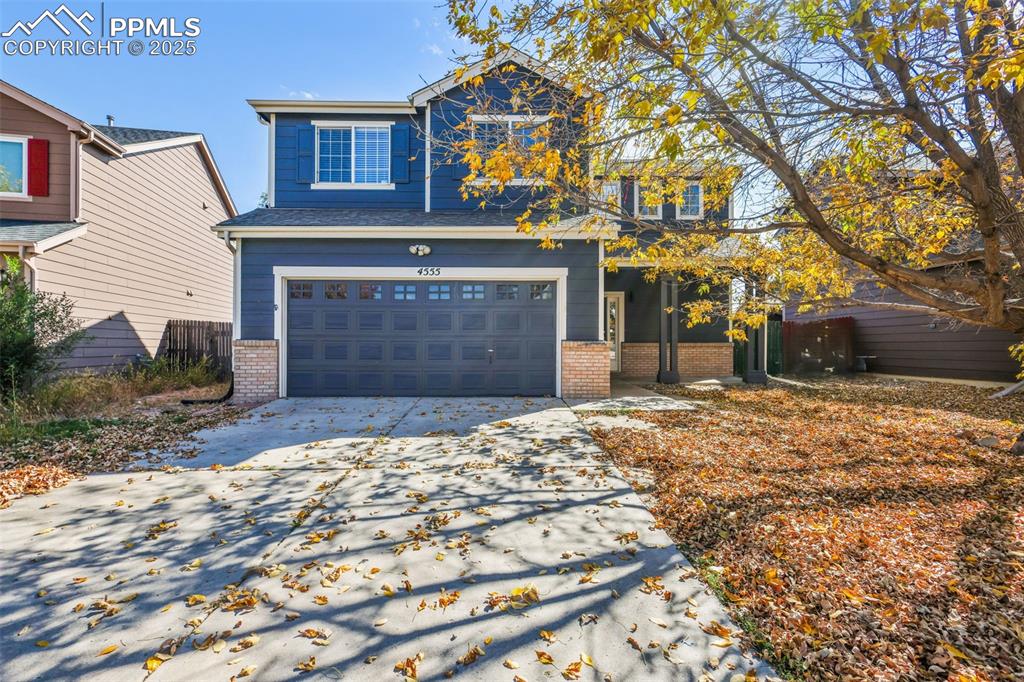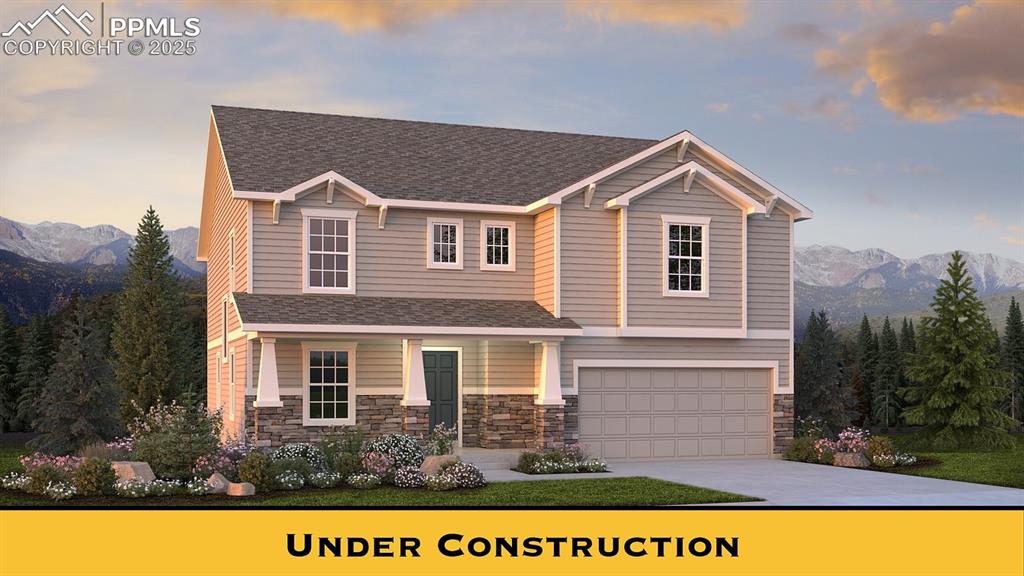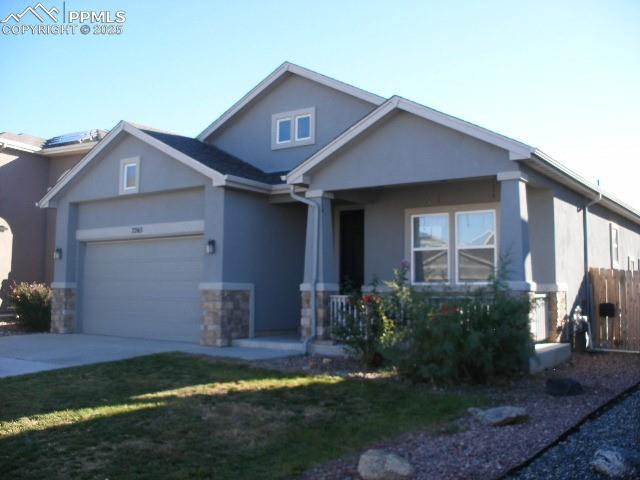6126 Popper Drive
Colorado Springs, CO 80925 — El Paso County — Pioneer Landing At Lorson Ranch NeighborhoodResidential $515,000 Sold Listing# 7534456
5 beds 3176 sqft 0.1481 acres 2017 build
Property Description
Large, open, flexible living spaces and tons of upgrades are just two of the hallmarks of this well-maintained home. Enter to stunning luxury vinyl plank floors and soaring ceilings, and natural light bathing every room from this charming home's large windows. The kitchen is the true heart of this home, at least on the main floor. A large granite island encourages gathering at the end of a long day. Living areas extend in every direction from the central kitchen and enable true main-level living. The kitchen-dining-living area create an enormous space that can accommodate any way you want to arrange it. Such an all-purpose and inviting space! Off the entry is a separate hallway that hosts two bedrooms and a full bathroom. One of the rooms is currently used as an office, but don't worry - there are a variety of spaces that could be used as an office if you need that space for sleeping. The large bathroom has tile floors and granite countertops - no expense was spared here. There is also a large master suite on this level, that is conveniently near the kitchen but affords plenty of privacy. A barn door separates sleeping area from spa-like bathroom and closet with custom storage system installed. There is even more on the main level! A laundry area doubles as a mud room to the huge garage with custom staircase, storage areas and epoxy flooring. Downstairs, the flexibility and openness of this home continues. The family room is big enough to be used for 2, 3 or 4 separate areas - currently it hosts a workout/weights area, a sitting area and a fun bar space. There is a huge storage space under the stairs. A large utility room also includes some extra storage. And two bedrooms, one with walk-in closet, and full bathroom with granite and tile complete this phenomenal home.
Listing Details
- Property Type
- Residential
- Listing#
- 7534456
- Source
- PPAR (Pikes Peak Association)
- Last Updated
- 05-17-2024 12:54pm
- Status
- Sold
Property Details
- Sold Price
- $515,000
- Location
- Colorado Springs, CO 80925
- SqFT
- 3176
- Year Built
- 2017
- Acres
- 0.1481
- Bedrooms
- 5
- Garage spaces
- 3
- Garage spaces count
- 3
Map
Property Level and Sizes
- SqFt Finished
- 3019
- SqFt Main
- 1614
- SqFt Basement
- 1562
- Lot Description
- Level, Mountain View
- Lot Size
- 6450.0000
- Base Floor Plan
- Ranch
- Basement Finished %
- 90
Financial Details
- Previous Year Tax
- 3890.35
- Year Tax
- 2022
Interior Details
- Appliances
- Dishwasher, Microwave Oven, Range, Refrigerator
- Fireplaces
- None
- Utilities
- Electricity Connected, Natural Gas
Exterior Details
- Fence
- Rear
- Wells
- 0
- Water
- Assoc/Distr
Room Details
- Baths Full
- 3
- Main Floor Bedroom
- M
- Laundry Availability
- Main
Garage & Parking
- Garage Type
- Attached
- Garage Spaces
- 3
- Garage Spaces
- 3
- Parking Features
- Garage Door Opener, Oversized, Workshop, See Prop Desc Remarks
Exterior Construction
- Structure
- Frame
- Siding
- Masonite Type,Stone
- Roof
- Composite Shingle
- Construction Materials
- Existing Home
- Builder Name
- Saint Aubyn Homes
Land Details
- Water Tap Paid (Y/N)
- No
Schools
- School District
- Widefield-3
Walk Score®
Listing Media
- Virtual Tour
- Click here to watch tour
Contact Agent
executed in 0.315 sec.













