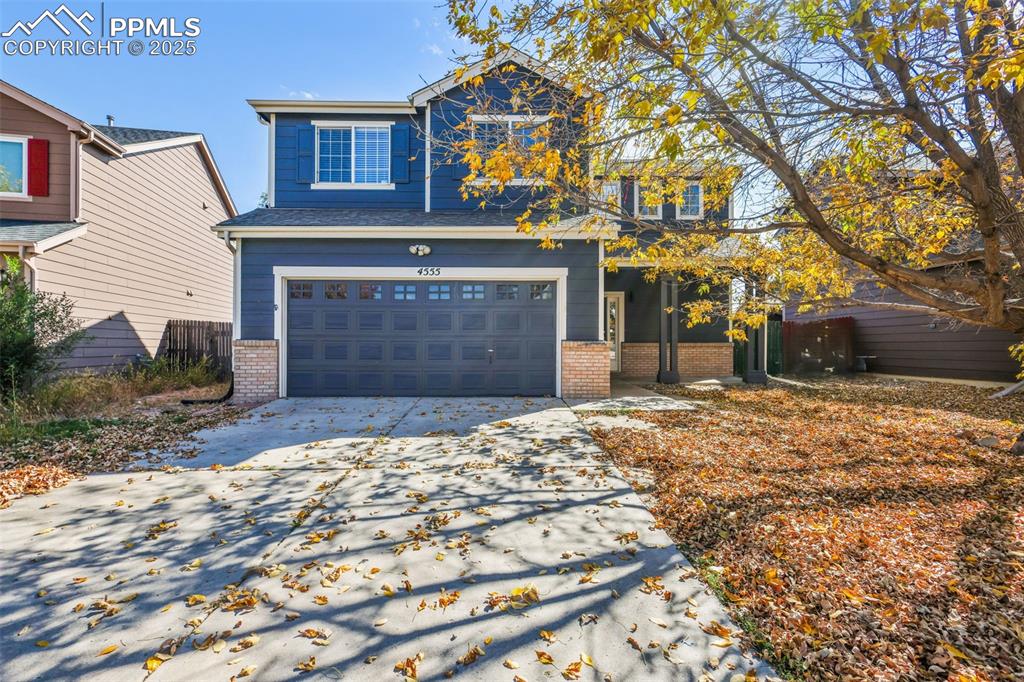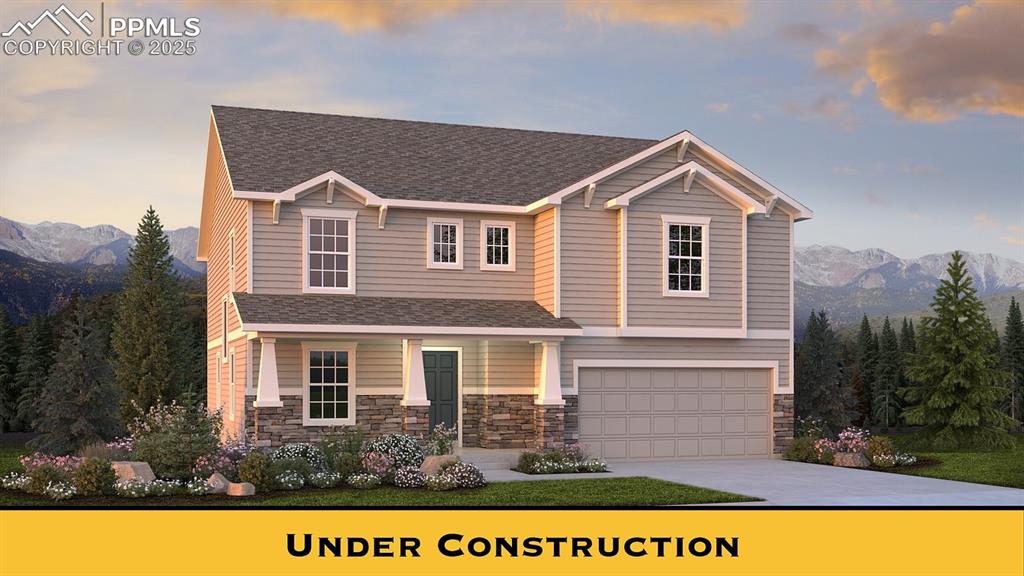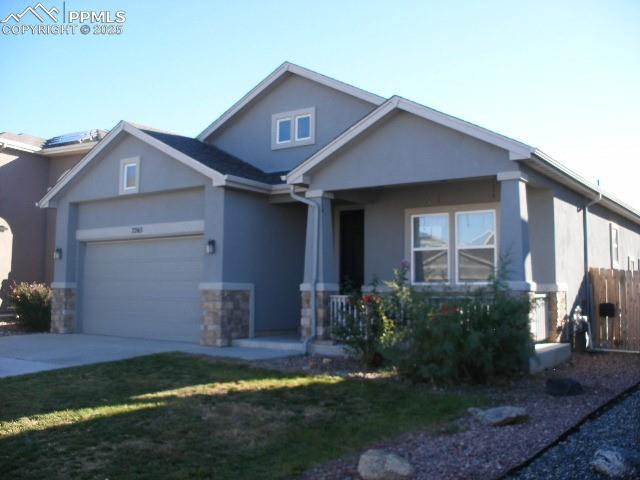6141 Shavers Drive
Colorado Springs, CO 80925 — El Paso County — Lorson Ranch East NeighborhoodResidential $460,000 Sold Listing# 6420401
4 beds 2768 sqft 0.1320 acres 2020 build
Property Description
This captivating 4-bedroom, 2 1/2-bathroom home is nestled in the sought-after Lorson Ranch community, situated on a peaceful cul-de-sac. Step into the modern kitchen featuring sleek stainless-steel appliances, a convenient kitchen pantry, and a cozy island perfect for meal prep or casual gatherings. Embrace the potential of the 786 sq ft unfinished basement, offering ample space for storage or future expansion. Retreat to the primary bedroom complete with a 5-piece bath and a spacious walk-in closet. Enjoy the convenience of an upstairs laundry room, simplifying daily chores. Step outside to the inviting concrete patio area, offering a serene setting for outdoor relaxation or entertaining guests. With its desirable location, modern amenities and the potential for personalization, this home embodies comfort, style, and endless possibilities.
Listing Details
- Property Type
- Residential
- Listing#
- 6420401
- Source
- PPAR (Pikes Peak Association)
- Last Updated
- 05-08-2024 09:41pm
- Status
- Sold
Property Details
- Sold Price
- $460,000
- Location
- Colorado Springs, CO 80925
- SqFT
- 2768
- Year Built
- 2020
- Acres
- 0.1320
- Bedrooms
- 4
- Garage spaces
- 2
- Garage spaces count
- 2
Map
Property Level and Sizes
- SqFt Finished
- 1982
- SqFt Upper
- 1196
- SqFt Main
- 786
- SqFt Basement
- 786
- Lot Description
- Cul-de-sac, Level
- Lot Size
- 5750.0000
- Base Floor Plan
- 2 Story
Financial Details
- Previous Year Tax
- 4839.05
- Year Tax
- 2023
Interior Details
- Appliances
- 220v in Kitchen, Dishwasher, Disposal, Microwave Oven, Range, Self Cleaning Oven
- Fireplaces
- None
- Utilities
- Cable Available, Electricity Connected, Natural Gas Connected, Telephone
Exterior Details
- Fence
- Rear
- Wells
- 0
- Water
- Municipal
Room Details
- Baths Full
- 2
- Main Floor Bedroom
- 0
- Laundry Availability
- Electric Hook-up,Upper
Garage & Parking
- Garage Type
- Attached
- Garage Spaces
- 2
- Garage Spaces
- 2
- Parking Features
- Garage Door Opener
Exterior Construction
- Structure
- Frame
- Siding
- Fiber Cement
- Roof
- Composite Shingle
- Construction Materials
- Existing Home
Land Details
- Water Tap Paid (Y/N)
- No
Schools
- School District
- Widefield-3
Walk Score®
Contact Agent
executed in 0.296 sec.













