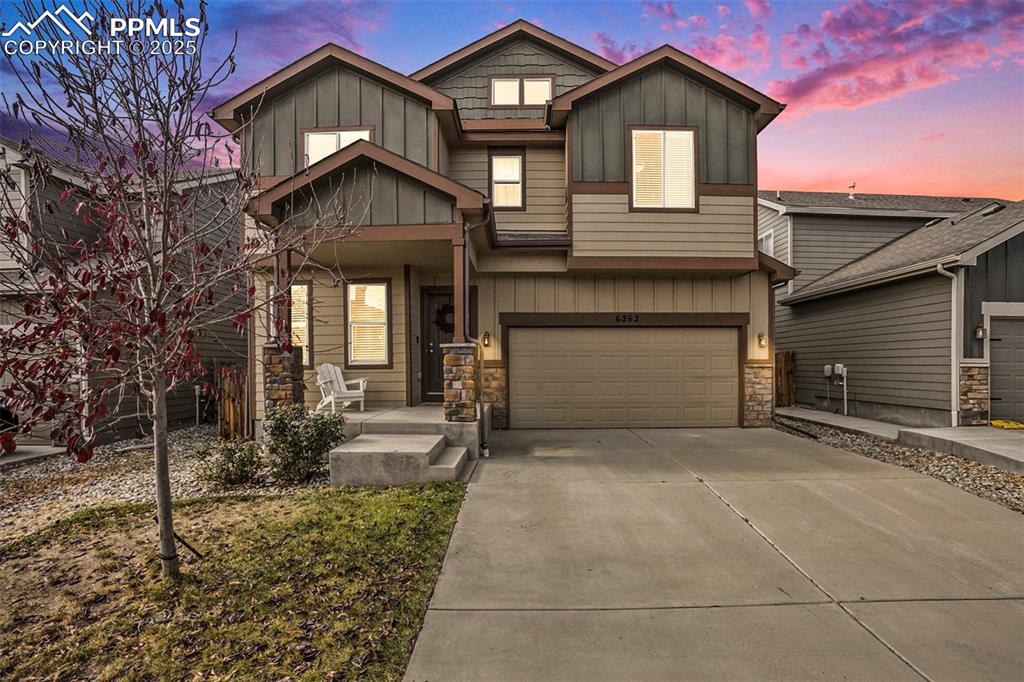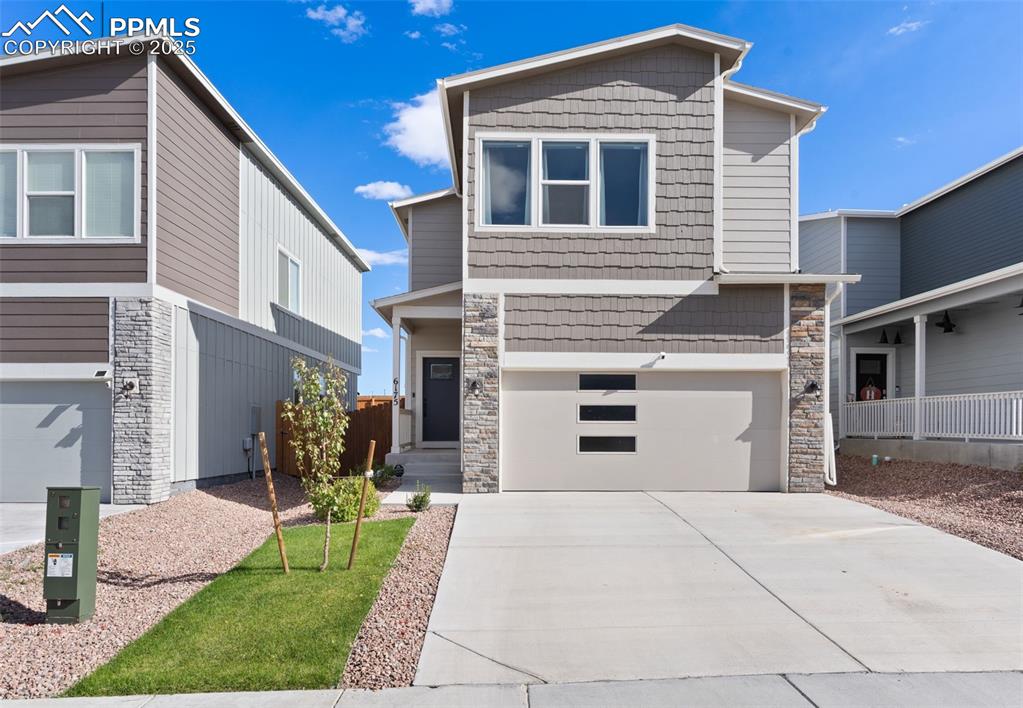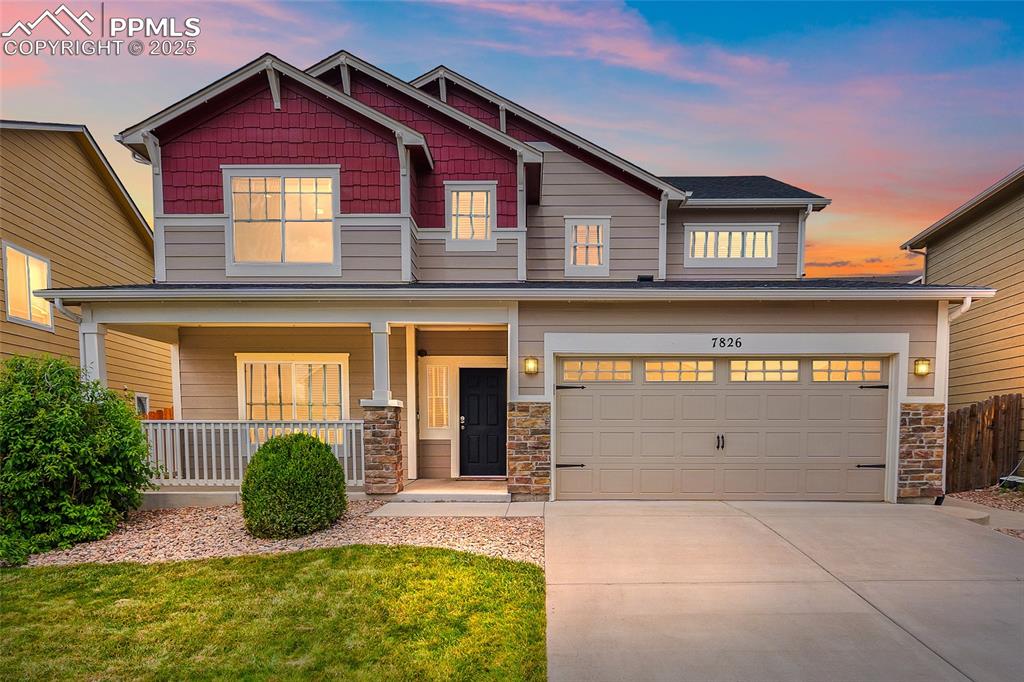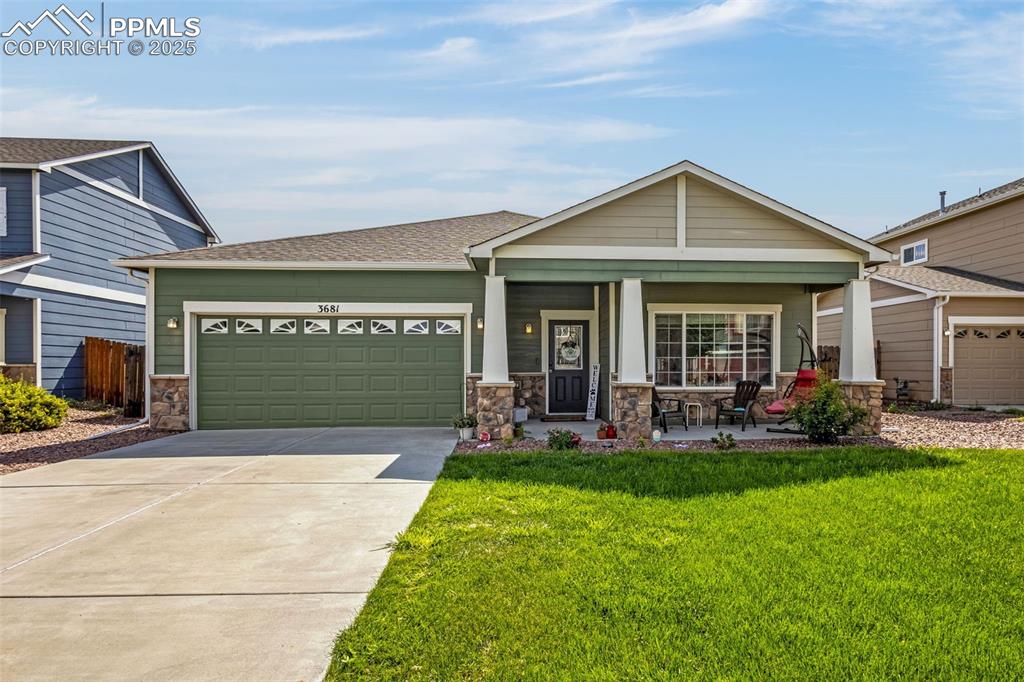6154 Rocking Chair Lane
Colorado Springs, CO 80925 — El Paso County — Pioneer Landing At Lorson Ranch NeighborhoodResidential $445,000 Sold Listing# 9973505
4 beds 2295 sqft 0.1271 acres 2010 build
Property Description
Welcome to your dream home in the highly desirable neighborhood of Lorson Ranch! This stunning single-family residence offers 4 spacious bedrooms and 4 well-appointed bathrooms, including a primary suite with a luxurious 5-piece attached bath featuring a free-standing shower and bathtub. The upper level boasts two additional bedrooms with a convenient Jack and Jill bathroom, perfect for family living. The gourmet kitchen is a chef's delight, featuring stainless steel appliances, a large farmhouse sink, a spacious island, an updated pantry, and a breakfast bar. The open concept design seamlessly connects the kitchen, dining, and living rooms, ideal for entertaining with a walkout from the main level to enjoy your spacious backyard. Enjoy the luxury of two living rooms, a versatile basement bedroom with a full bathroom, and ample storage throughout the home. The upper-level laundry room adds convenience, while the updated smart thermostat ensures optimal comfort. The main level features a stylish tile entry and a half bath for guests. The 2-car garage comes equipped with built-ins for extra organization. This beautiful home perfectly blends modern amenities with classic charm, making it an ideal sanctuary in a desirable neighborhood. Don't miss the opportunity to make this house your new home!
Listing Details
- Property Type
- Residential
- Listing#
- 9973505
- Source
- PPAR (Pikes Peak Association)
- Last Updated
- 07-22-2024 05:49pm
- Status
- Sold
Property Details
- Sold Price
- $445,000
- Location
- Colorado Springs, CO 80925
- SqFT
- 2295
- Year Built
- 2010
- Acres
- 0.1271
- Bedrooms
- 4
- Garage spaces
- 2
- Garage spaces count
- 2
Map
Property Level and Sizes
- SqFt Finished
- 2166
- SqFt Upper
- 871
- SqFt Main
- 712
- SqFt Basement
- 712
- Lot Description
- Level
- Lot Size
- 5536.0000
- Base Floor Plan
- 2 Story
- Basement Finished %
- 82
Financial Details
- Previous Year Tax
- 2954.09
- Year Tax
- 2022
Interior Details
- Appliances
- Dishwasher, Disposal, Dryer, Range, Refrigerator, Washer
- Fireplaces
- None
- Utilities
- Cable Connected, Electricity Connected, Natural Gas Connected
Exterior Details
- Fence
- Rear
- Wells
- 0
- Water
- Municipal
Room Details
- Baths Full
- 3
- Main Floor Bedroom
- 0
- Laundry Availability
- Upper
Garage & Parking
- Garage Type
- Attached
- Garage Spaces
- 2
- Garage Spaces
- 2
Exterior Construction
- Structure
- Framed on Lot
- Siding
- Masonite Type
- Roof
- Composite Shingle
- Construction Materials
- Existing Home
Land Details
- Water Tap Paid (Y/N)
- No
Schools
- School District
- Widefield-3
Walk Score®
Listing Media
- Virtual Tour
- Click here to watch tour
Contact Agent
executed in 0.329 sec.













